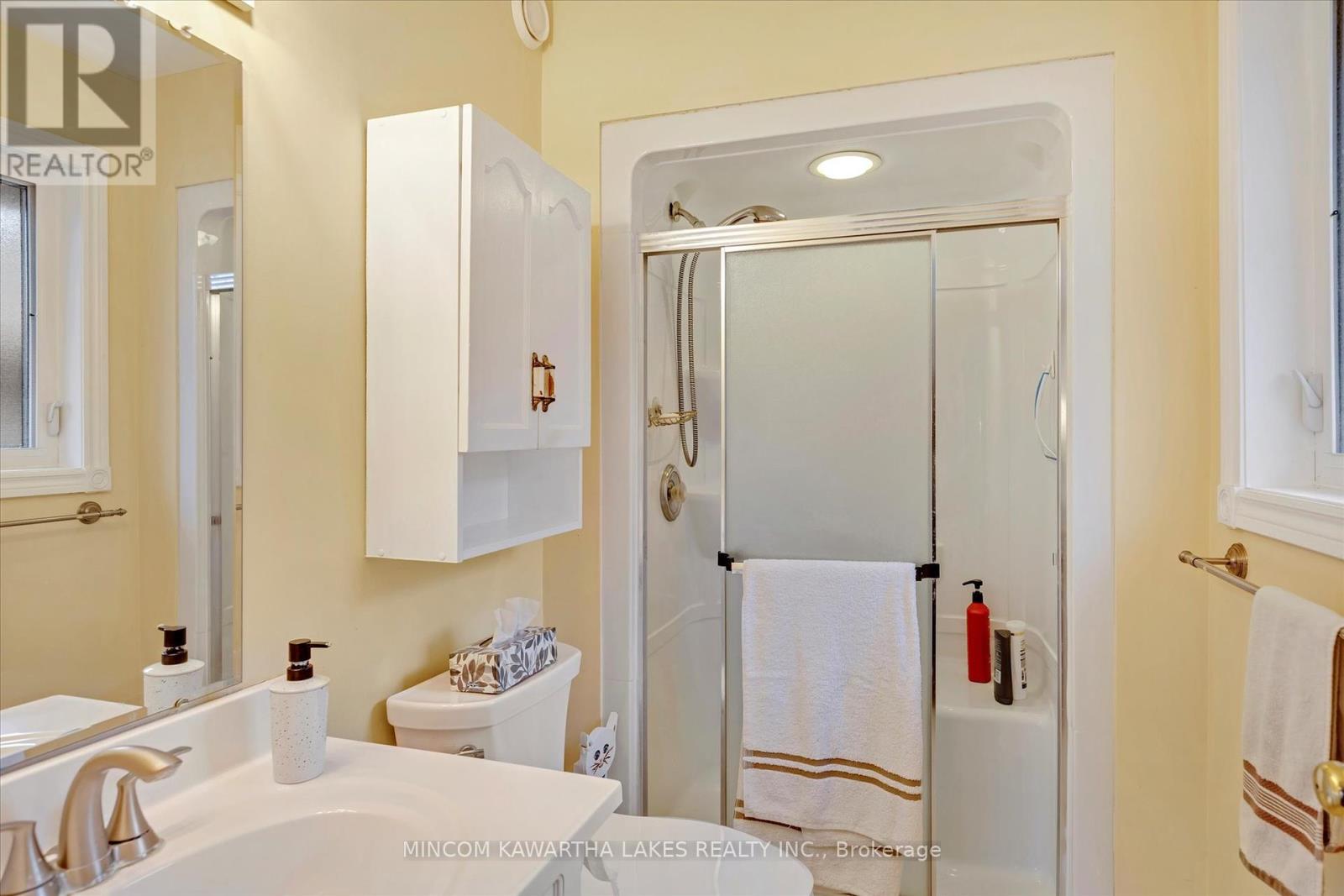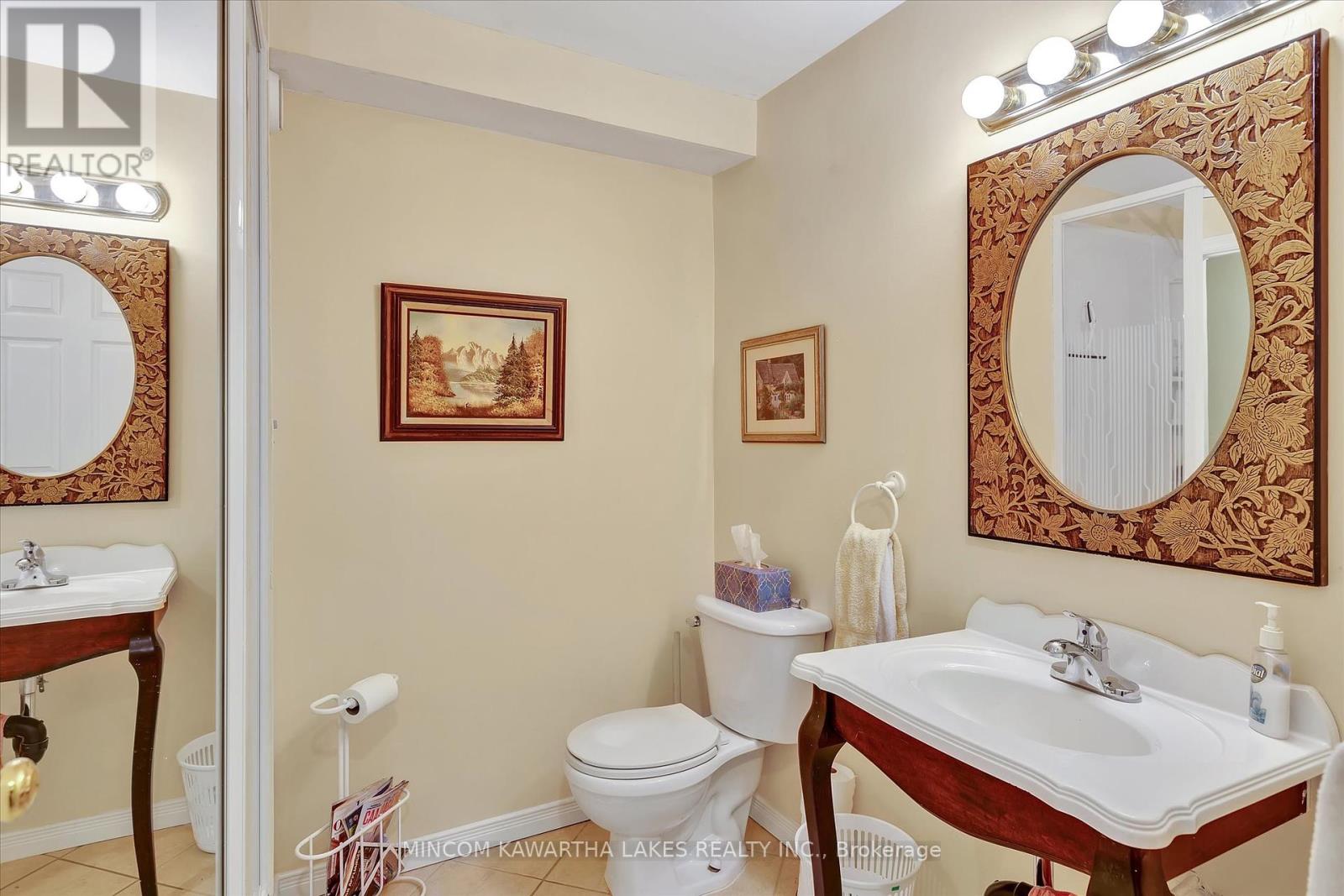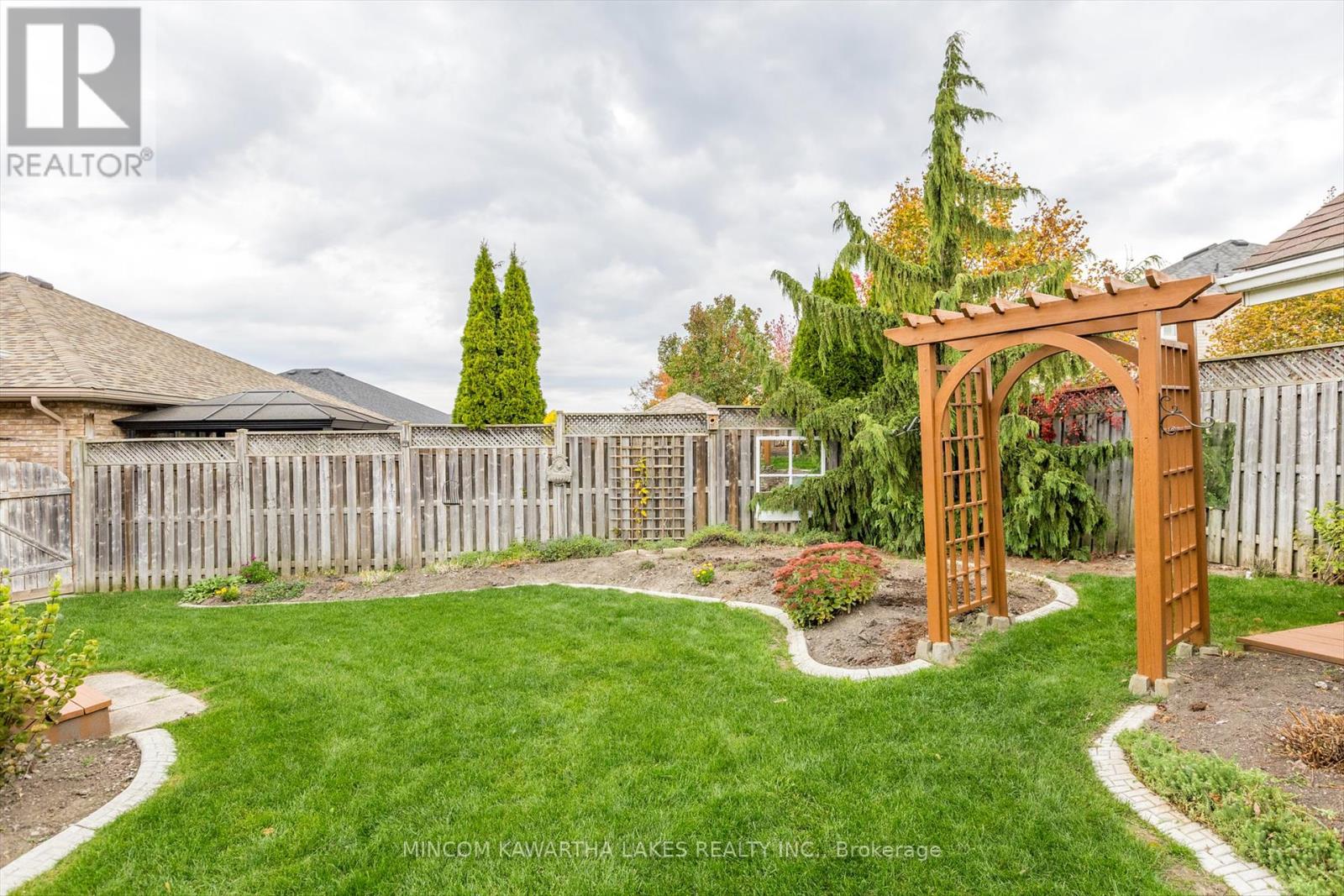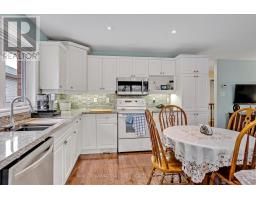1608 Ravenwood Drive Peterborough, Ontario K9K 2P8
$824,900
Welcome to 1608 Ravenwood Dr.! This charming 1600 Sqft brick bungalow is nestled in a sought-after neighborhood, offering both style and convenience. With 2+2 bedrooms and 3 baths, it's perfect for family living. The attached double car garage and private driveway provide ample parking for four. Step inside to discover beautiful hardwood flooring throughout the main floor. A large eat-in kitchen with an island, a side-by-side refrigerator, built-in dishwasher, above the range microwave and plenty of storage with cabinet space galore. Enjoy easy access to the spacious tiered deck from the kitchen, perfect for outdoor dining or lounging under the gazebo. On the main floor, you'll find a cozy gas fireplace in the family room, a primary bedroom with a walk-in closet and 3-piece ensuite, along with another bedroom and a 4-piece bath featuring a walk-in tub, and a main floor laundry for added convenience. Head down to the partially finished basement, which offers a rec room with another fireplace (electric), two additional bedrooms, a 3-piece bath, and ample storage space. The backyard is extremely private and a gardeners dream, with a wooden arbour, custom garden shed, and beautifully landscaped areas. This home is the perfect mix of elegance, functionality, and outdoor charm! Schedule your private viewing today. (id:50886)
Property Details
| MLS® Number | X9509359 |
| Property Type | Single Family |
| Community Name | Monaghan |
| AmenitiesNearBy | Hospital, Park, Schools |
| CommunityFeatures | School Bus |
| Features | Level Lot |
| ParkingSpaceTotal | 4 |
| Structure | Shed |
Building
| BathroomTotal | 3 |
| BedroomsAboveGround | 2 |
| BedroomsBelowGround | 2 |
| BedroomsTotal | 4 |
| Appliances | Water Heater, Dishwasher, Dryer, Microwave, Refrigerator, Stove, Washer, Window Coverings |
| ArchitecturalStyle | Raised Bungalow |
| BasementDevelopment | Partially Finished |
| BasementType | N/a (partially Finished) |
| ConstructionStyleAttachment | Detached |
| CoolingType | Central Air Conditioning |
| ExteriorFinish | Brick |
| FireplacePresent | Yes |
| FoundationType | Poured Concrete |
| HeatingFuel | Natural Gas |
| HeatingType | Forced Air |
| StoriesTotal | 1 |
| SizeInterior | 1499.9875 - 1999.983 Sqft |
| Type | House |
| UtilityWater | Municipal Water |
Parking
| Attached Garage |
Land
| Acreage | No |
| FenceType | Fenced Yard |
| LandAmenities | Hospital, Park, Schools |
| Sewer | Sanitary Sewer |
| SizeDepth | 125 Ft ,8 In |
| SizeFrontage | 65 Ft ,4 In |
| SizeIrregular | 65.4 X 125.7 Ft |
| SizeTotalText | 65.4 X 125.7 Ft |
| ZoningDescription | R1 |
Rooms
| Level | Type | Length | Width | Dimensions |
|---|---|---|---|---|
| Basement | Other | 14.16 m | 3.48 m | 14.16 m x 3.48 m |
| Basement | Recreational, Games Room | 5.7 m | 4.24 m | 5.7 m x 4.24 m |
| Basement | Bedroom | 3.67 m | 4.18 m | 3.67 m x 4.18 m |
| Basement | Bedroom 2 | 3.65 m | 4.18 m | 3.65 m x 4.18 m |
| Basement | Utility Room | 5.08 m | 2.66 m | 5.08 m x 2.66 m |
| Main Level | Living Room | 5.24 m | 3.6 m | 5.24 m x 3.6 m |
| Main Level | Dining Room | 4.27 m | 3.6 m | 4.27 m x 3.6 m |
| Main Level | Kitchen | 4.64 m | 3.7 m | 4.64 m x 3.7 m |
| Main Level | Family Room | 5.11 m | 3.59 m | 5.11 m x 3.59 m |
| Main Level | Primary Bedroom | 3.67 m | 4.78 m | 3.67 m x 4.78 m |
| Main Level | Bedroom | 3.38 m | 3.41 m | 3.38 m x 3.41 m |
https://www.realtor.ca/real-estate/27576785/1608-ravenwood-drive-peterborough-monaghan-monaghan
Interested?
Contact us for more information
Roger Currier
Broker of Record
419 George St S Main Floor
Peterborough, Ontario K9J 3E1

















































































