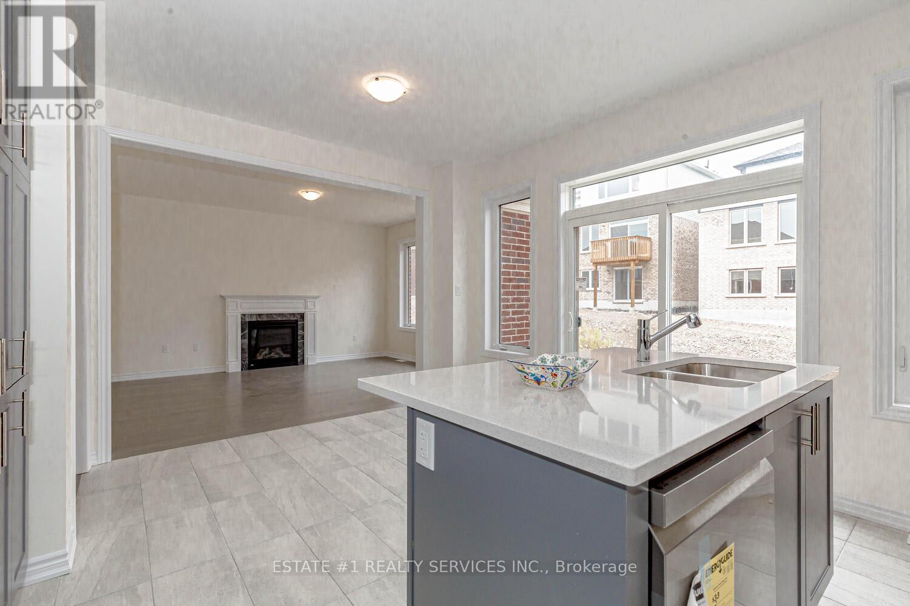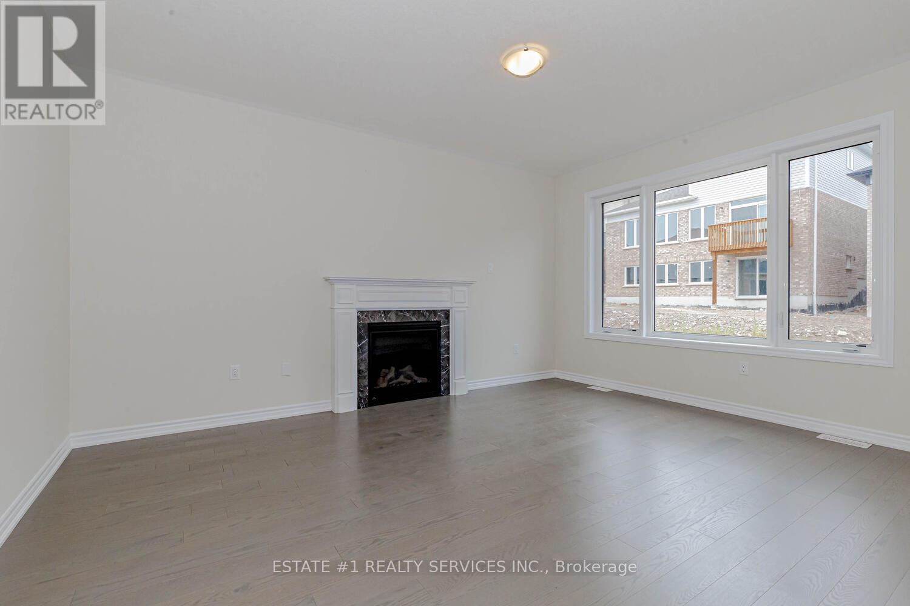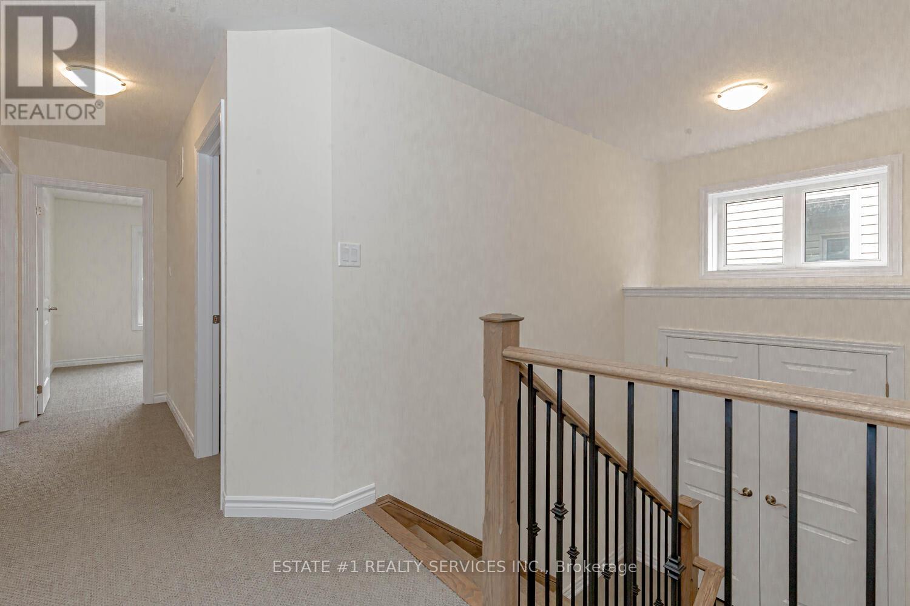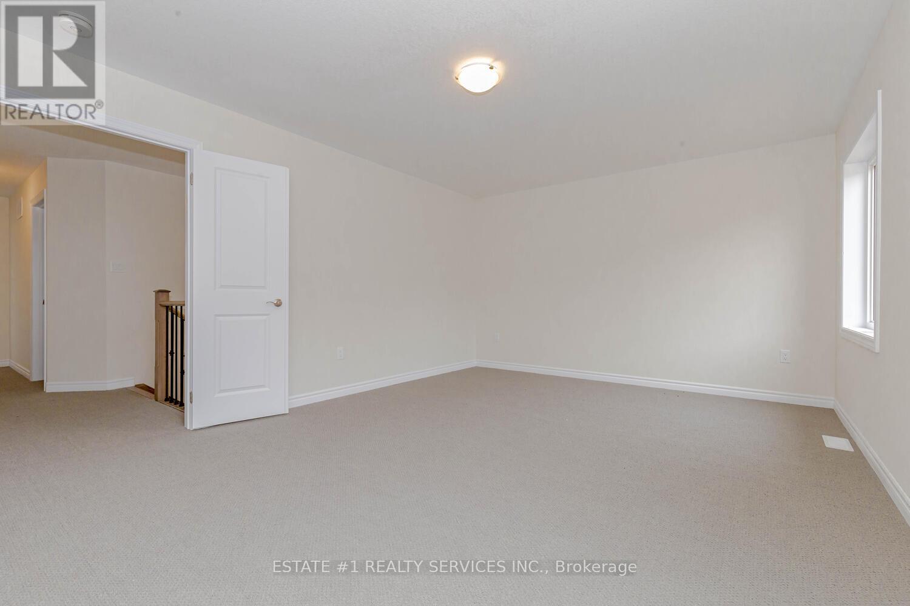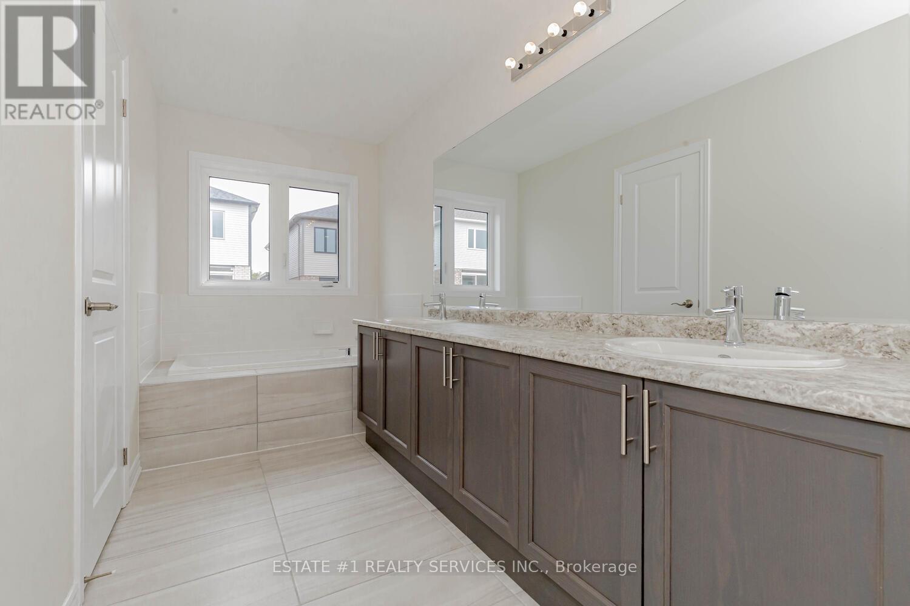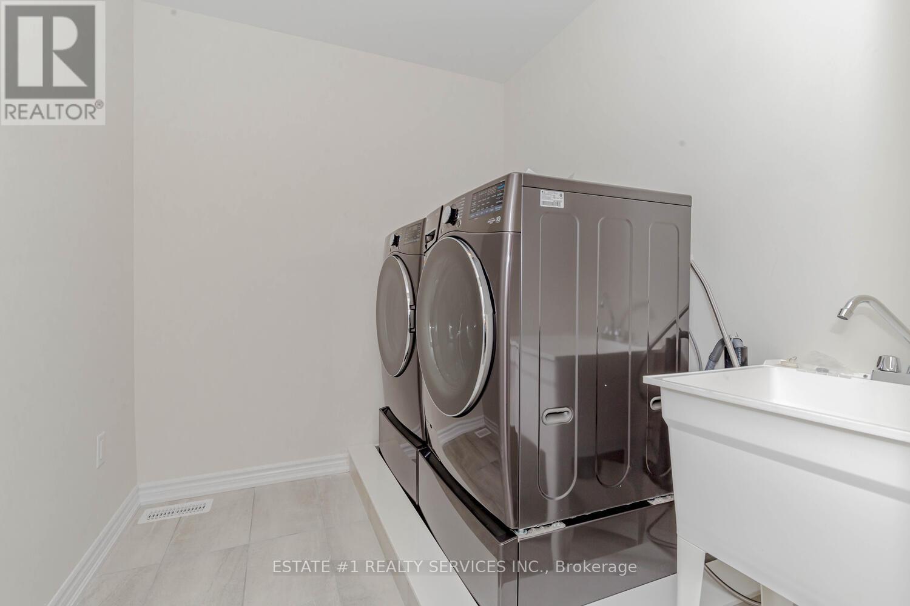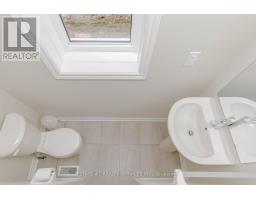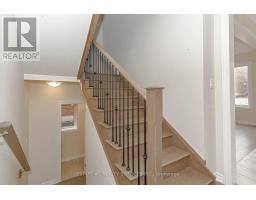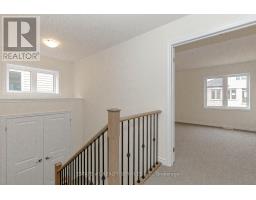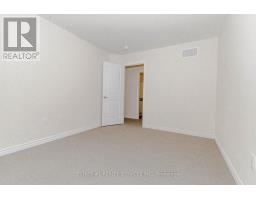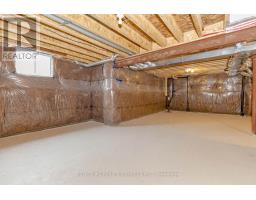10 Blaney Street Brant, Ontario N3L 0M8
$949,900
Beautiful brand new never lived 2493 Sf Huge House By Fernbrook Homes. Four generously proportioned bedrooms and a house bathed in sunlight. Upgrades include main floor hardwood, oak stairs, granite countertops, stainless steel appliances, 9-foot main floor ceilings, two-panel doors, an engineered floor system.This exceptional home is designed for practical living with two full bathrooms and a conveniently located powder room. The enchanting living/high tea room, featuring a cozy fireplace, exudes charm and warmth. The expansive outdoor space offers a tranquil retreat for enjoying the summer sun. The basement boasts enlarged lookout windows, complementing the raised ceilings and preparing for future finishing touches. Just a 2-minute walk from the Grand River and a short 2 km drive to downtown, this home is a dream come true. **** EXTRAS **** All appliances & fixtures (id:50886)
Property Details
| MLS® Number | X9509070 |
| Property Type | Single Family |
| Community Name | Paris |
| AmenitiesNearBy | Hospital, Park, Schools |
| ParkingSpaceTotal | 6 |
Building
| BathroomTotal | 3 |
| BedroomsAboveGround | 4 |
| BedroomsTotal | 4 |
| BasementDevelopment | Unfinished |
| BasementType | Full (unfinished) |
| ConstructionStyleAttachment | Detached |
| CoolingType | Central Air Conditioning |
| ExteriorFinish | Brick, Vinyl Siding |
| FireplacePresent | Yes |
| HalfBathTotal | 1 |
| HeatingFuel | Natural Gas |
| HeatingType | Forced Air |
| StoriesTotal | 2 |
| SizeInterior | 1999.983 - 2499.9795 Sqft |
| Type | House |
| UtilityWater | Municipal Water |
Parking
| Attached Garage |
Land
| Acreage | No |
| LandAmenities | Hospital, Park, Schools |
| Sewer | Sanitary Sewer |
| SizeDepth | 105 Ft ,10 In |
| SizeFrontage | 40 Ft ,2 In |
| SizeIrregular | 40.2 X 105.9 Ft |
| SizeTotalText | 40.2 X 105.9 Ft |
Rooms
| Level | Type | Length | Width | Dimensions |
|---|---|---|---|---|
| Second Level | Laundry Room | 3.12 m | 2.1 m | 3.12 m x 2.1 m |
| Second Level | Primary Bedroom | 5.61 m | 3.84 m | 5.61 m x 3.84 m |
| Second Level | Bedroom 2 | 3.82 m | 3.02 m | 3.82 m x 3.02 m |
| Second Level | Bedroom 3 | 3.96 m | 3.1 m | 3.96 m x 3.1 m |
| Second Level | Bedroom 4 | 3.48 m | 3.12 m | 3.48 m x 3.12 m |
| Ground Level | Foyer | 2.64 m | 2.2 m | 2.64 m x 2.2 m |
| Ground Level | Living Room | 4.06 m | 3.32 m | 4.06 m x 3.32 m |
| Ground Level | Dining Room | 4.06 m | 3.23 m | 4.06 m x 3.23 m |
| Ground Level | Family Room | 3.65 m | 4.98 m | 3.65 m x 4.98 m |
| Ground Level | Eating Area | 1.75 m | 3.55 m | 1.75 m x 3.55 m |
| Ground Level | Kitchen | 3.78 m | 4.38 m | 3.78 m x 4.38 m |
Utilities
| Sewer | Installed |
https://www.realtor.ca/real-estate/27576665/10-blaney-street-brant-paris-paris
Interested?
Contact us for more information
Sam Chopra
Salesperson
2359 Royal Windsor Dr #211
Mississauga, Ontario L5J 4S9
Rajiv Dhawan
Broker of Record
2359 Royal Windsor Dr #211
Mississauga, Ontario L5J 4S9










