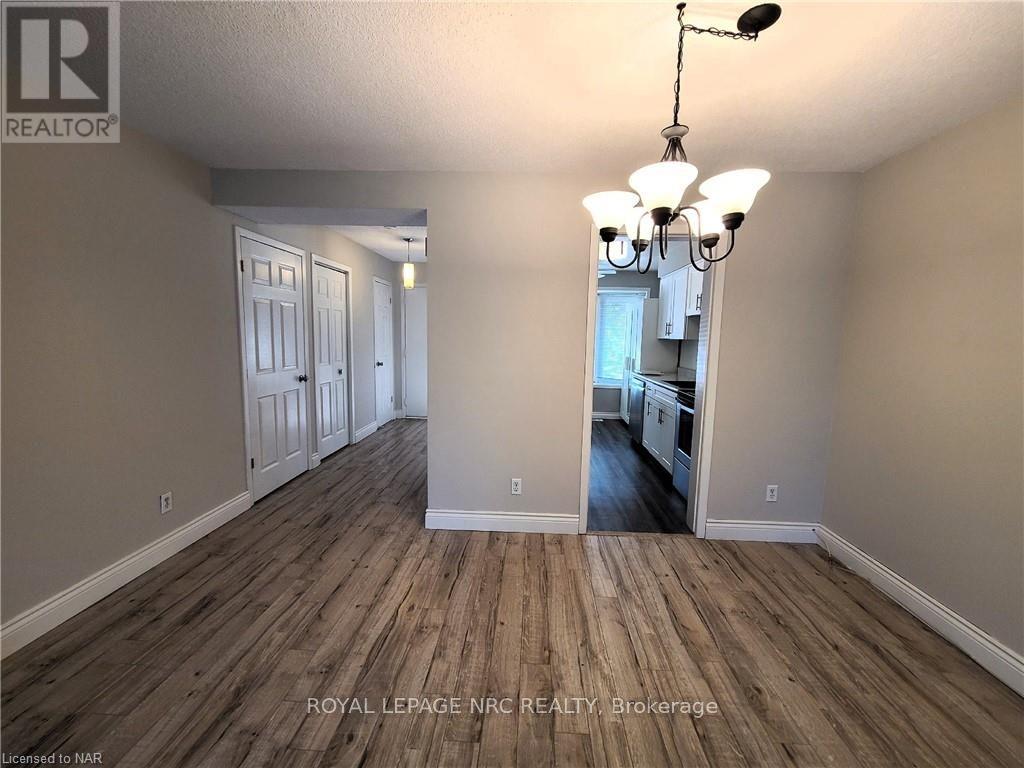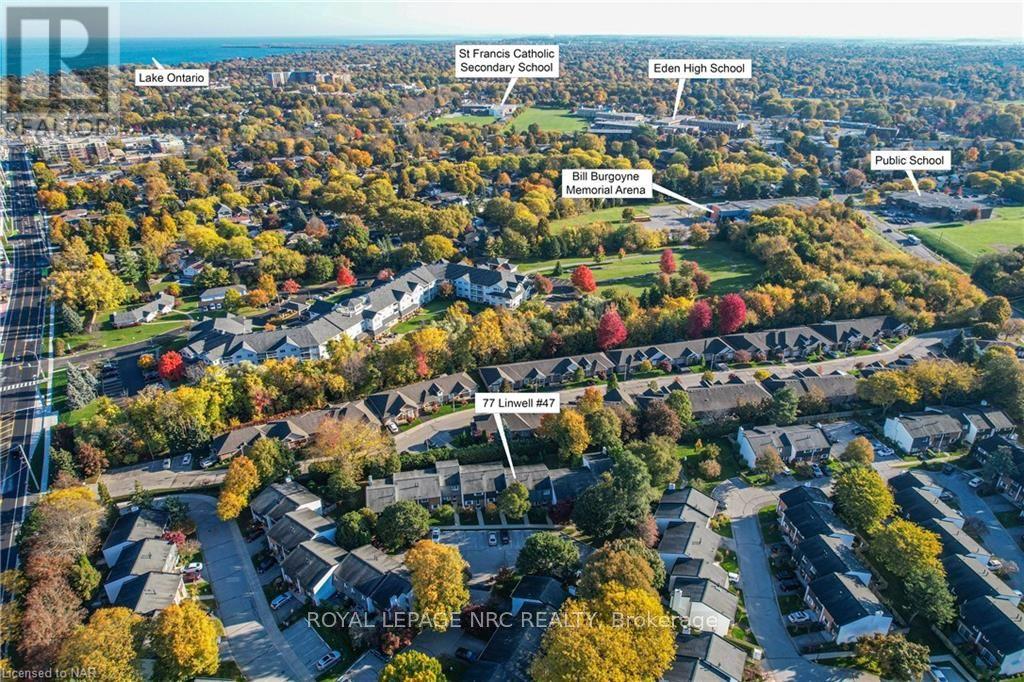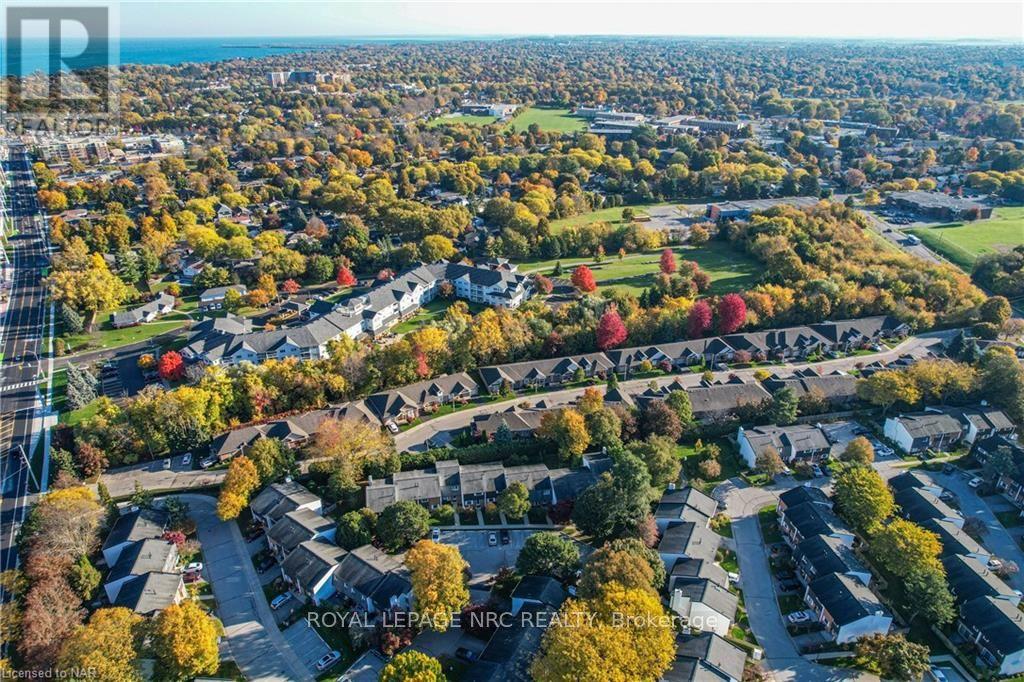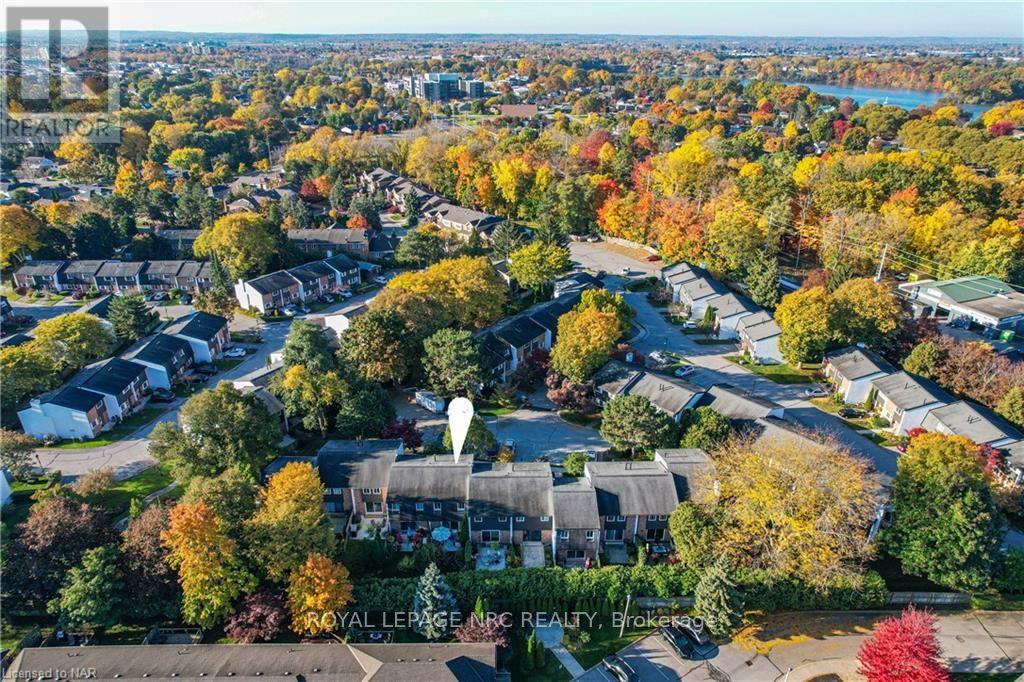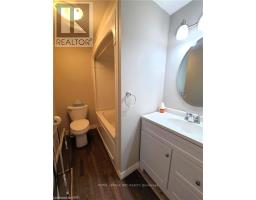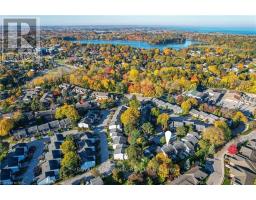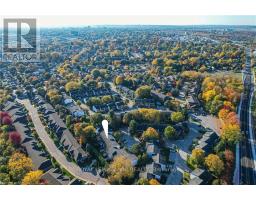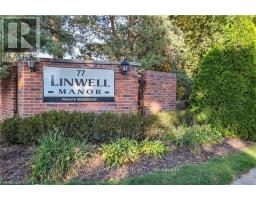47 - 77 Linwell Road St. Catharines, Ontario L2N 6R1
$509,900Maintenance, Cable TV, Insurance, Common Area Maintenance, Water
$390 Monthly
Maintenance, Cable TV, Insurance, Common Area Maintenance, Water
$390 MonthlyBeautifully Renovated 3-Bedroom Townhome In North St. Catharines. Ideally Located Near Port Dalhousie, Jaycee Park, And Royal Henley Park, This Lovely Unit Backs Onto A Tranquil Green Space Within A Well-Maintained And Sought-After Condominium Community. As You Enter, You’ll Be Welcomed By An Open And Spacious Living And Dining Area Featuring Sliding Doors That Lead To A Private Back Patio Amidst A Charming Garden—Perfect For Outdoor Relaxation. The Bright, Modern Kitchen Is Equipped With Newer Stainless Appliances, Providing A Seamless View Of The Living And Dining Areas While Overlooking The Patio. Tasteful Upgraded Flooring And A 2pc Powder Room Complete The Main Level. Upstairs, You Will Find Three Generously Sized Bedrooms And A Freshly Updated 4pc Bathroom. The Basement Offers A Large Recreation Room For Additional Living Space, A Laundry Room, And Ample Storage. Furnace And Windows Have Been Updated, And The Parking Space Is Conveniently Located In Front Of The Unit. Affordable Fees Cover Building Insurance, Exterior Maintenance, Roof, Snow Removal, Water, And Ultrafibre 1Gig Unlimited High-Speed Internet Plus An Epico TV Package. Located In A Desirable Neighborhood, This Home Is Within Walking Distance Of Beautiful Parks, Trails, Shopping, And Dining. It’s Also Close To Excellent Schools, Public Transport, And Just 2 Minutes To The QEW. Welcome To Your Comfortable Haven Of Carefree Living In A Fantastic And Convenient Location! (id:50886)
Property Details
| MLS® Number | X9767622 |
| Property Type | Single Family |
| Community Name | 443 - Lakeport |
| AmenitiesNearBy | Hospital |
| CommunityFeatures | Pet Restrictions |
| ParkingSpaceTotal | 1 |
Building
| BathroomTotal | 2 |
| BedroomsAboveGround | 3 |
| BedroomsTotal | 3 |
| Amenities | Visitor Parking |
| Appliances | Dishwasher, Dryer, Refrigerator, Stove, Washer |
| BasementDevelopment | Finished |
| BasementType | Full (finished) |
| CoolingType | Central Air Conditioning |
| ExteriorFinish | Brick |
| FoundationType | Poured Concrete |
| HalfBathTotal | 1 |
| HeatingFuel | Natural Gas |
| HeatingType | Forced Air |
| StoriesTotal | 2 |
| SizeInterior | 1199.9898 - 1398.9887 Sqft |
| Type | Row / Townhouse |
| UtilityWater | Municipal Water |
Land
| Acreage | No |
| FenceType | Fenced Yard |
| LandAmenities | Hospital |
| ZoningDescription | R3 |
Rooms
| Level | Type | Length | Width | Dimensions |
|---|---|---|---|---|
| Second Level | Primary Bedroom | 5.18 m | 3.3 m | 5.18 m x 3.3 m |
| Second Level | Bedroom | 3.66 m | 2.59 m | 3.66 m x 2.59 m |
| Second Level | Bedroom | 3.1 m | 2.54 m | 3.1 m x 2.54 m |
| Second Level | Bathroom | Measurements not available | ||
| Basement | Recreational, Games Room | 6.4 m | 5.23 m | 6.4 m x 5.23 m |
| Basement | Laundry Room | Measurements not available | ||
| Main Level | Kitchen | 3.96 m | 2.59 m | 3.96 m x 2.59 m |
| Main Level | Other | 6.1 m | 5.23 m | 6.1 m x 5.23 m |
| Main Level | Bathroom | Measurements not available |
Interested?
Contact us for more information
Elizabeth Izzo
Salesperson
33 Maywood Ave
St. Catharines, Ontario L2R 1C5







