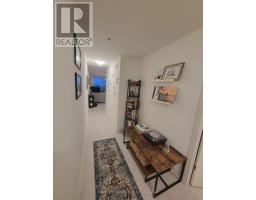90 Glen Everest Road Toronto, Ontario M1N 0C3
$2,300 Monthly
Experience contemporary urban living at Merge Condos! This suite is designed with a good layout of 1 bedroom and den with 2 full washroom offering breathtaking unobstructed south view of lake from 152 sqft of Terrace which is the most attractive feature to Relax, entertain and garden on huge private terrace with a walkout. This unit offers a seamless open concept floor plan, highlighted by 9-foot ceilings and with modern kitchen adorned with stainless steel appliances and a complimentary backsplash . The den provides an ideal workspace for individuals who work from home or need a cozy office space. The entire space is accentuated with elegant laminate flooring, creating a seamless and contemporary aesthetic that will impress. Amenities included a rooftop terrace with BBQ, bicycle storage, media/party room, Gym room, yoga studio Pet wash and concierge. It has connectivity to transportation with convenient bus service, GO Train, Indulge in the convenience of nearby groceries, eateries, and cafes, enriching your daily lifestyle. This is Within walking distance to schools, parks, shopping, and Bluffs. **** EXTRAS **** Building Amenities: concierge, fitness and yoga center, party room, media room, dog wash, outdoor terrace with BBQs. (id:50886)
Property Details
| MLS® Number | E9509035 |
| Property Type | Single Family |
| Community Name | Birchcliffe-Cliffside |
| AmenitiesNearBy | Place Of Worship, Public Transit, Schools, Park, Hospital |
| CommunityFeatures | Pet Restrictions |
| ParkingSpaceTotal | 1 |
| ViewType | View Of Water |
| WaterFrontType | Waterfront |
Building
| BathroomTotal | 2 |
| BedroomsAboveGround | 1 |
| BedroomsBelowGround | 1 |
| BedroomsTotal | 2 |
| Amenities | Security/concierge, Recreation Centre, Exercise Centre, Storage - Locker |
| Appliances | Dishwasher, Dryer, Refrigerator, Stove, Washer |
| CoolingType | Central Air Conditioning |
| ExteriorFinish | Brick |
| FlooringType | Laminate |
| HeatingFuel | Natural Gas |
| HeatingType | Forced Air |
| SizeInterior | 699.9943 - 798.9932 Sqft |
| Type | Apartment |
Parking
| Underground |
Land
| Acreage | No |
| LandAmenities | Place Of Worship, Public Transit, Schools, Park, Hospital |
Rooms
| Level | Type | Length | Width | Dimensions |
|---|---|---|---|---|
| Main Level | Living Room | 12.7 m | 14.76 m | 12.7 m x 14.76 m |
| Main Level | Bedroom | 9.6 m | 10 m | 9.6 m x 10 m |
| Main Level | Den | 6 m | 5 m | 6 m x 5 m |
Interested?
Contact us for more information
Ankita Bedi
Salesperson
4310 Sherwoodtowne Blvd 303e
Mississauga, Ontario L4Z 4C4

































