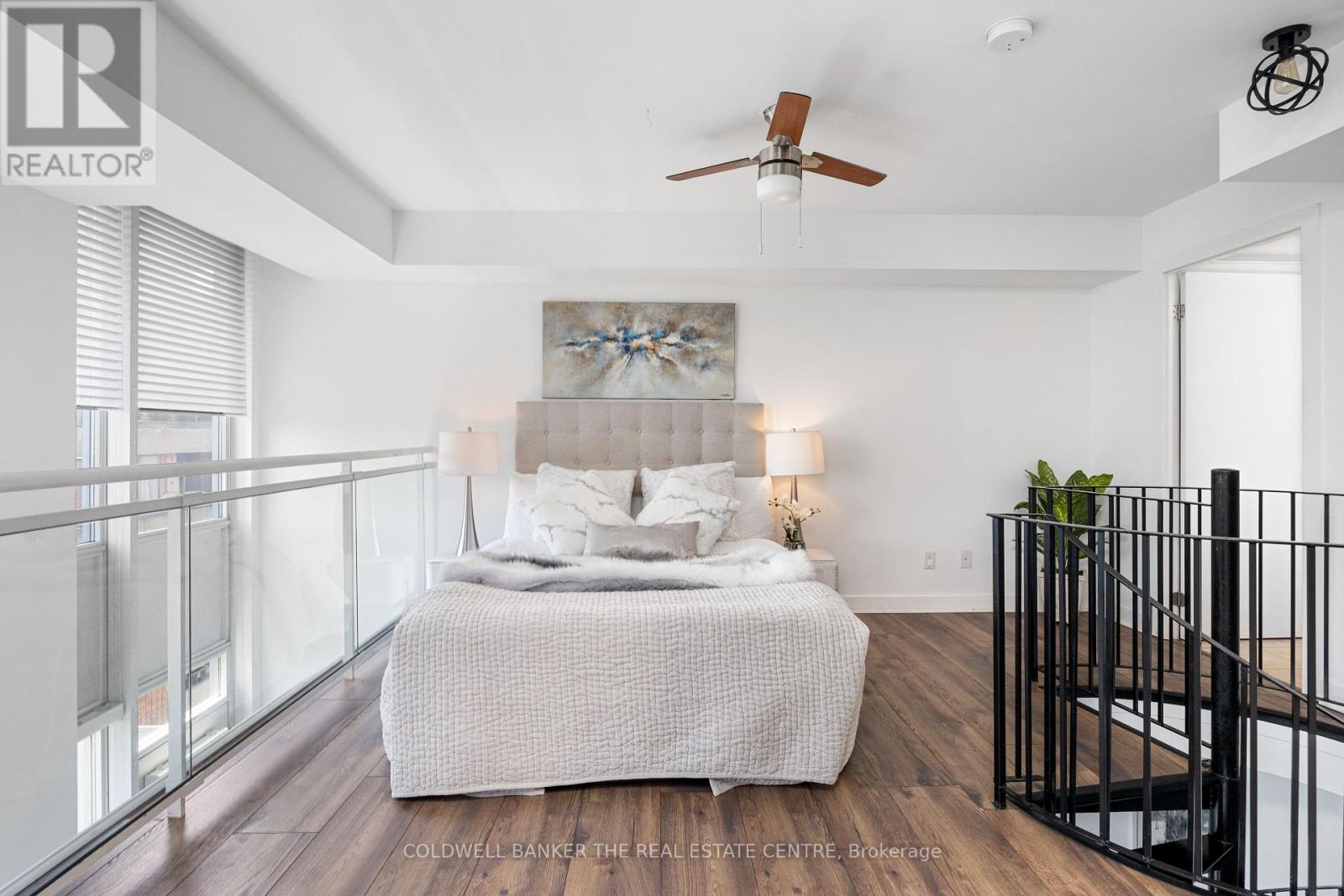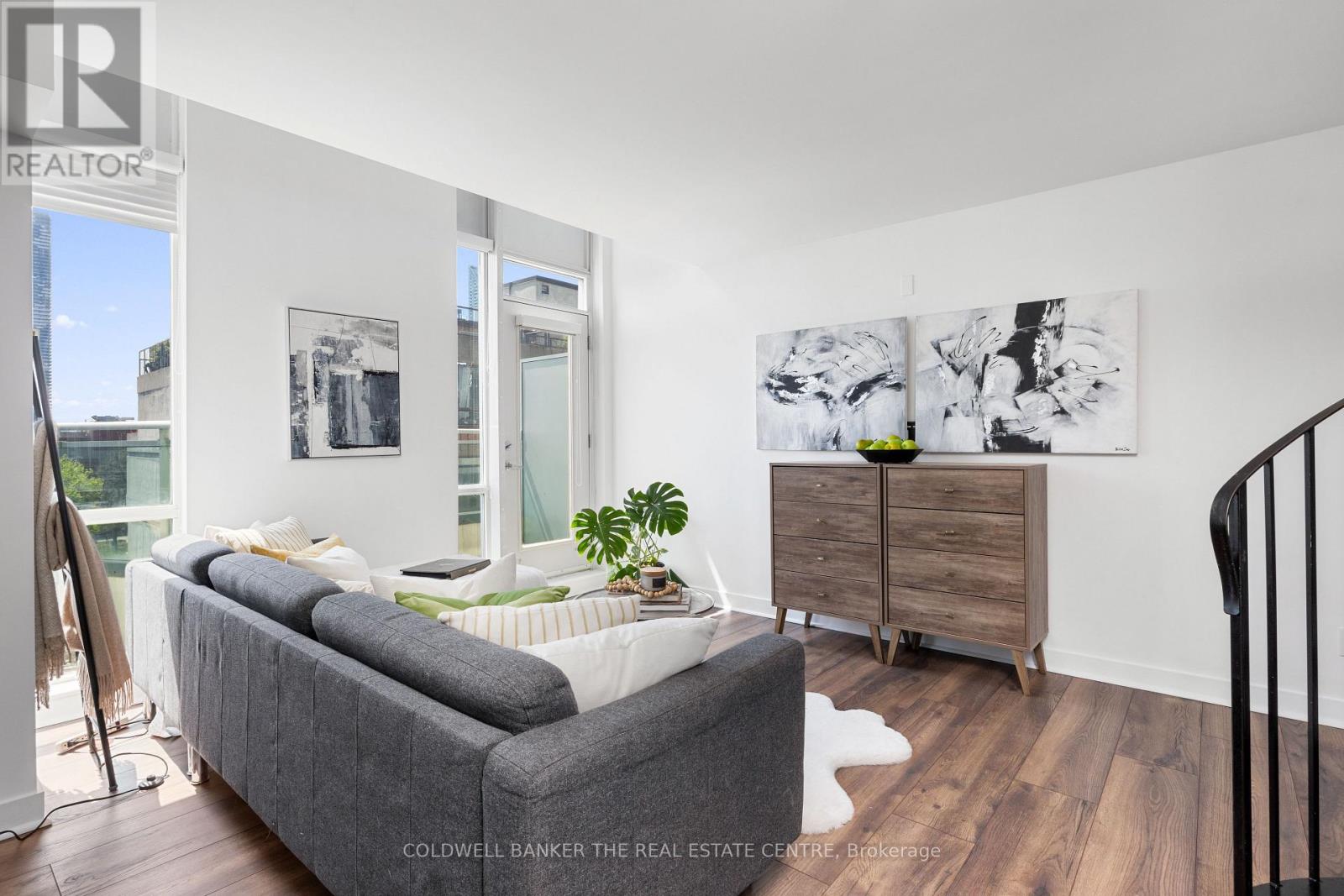712 - 77 Lombard Street Toronto, Ontario M5C 3E1
$699,900Maintenance, Heat, Water, Electricity, Common Area Maintenance, Insurance, Parking
$1,143.96 Monthly
Maintenance, Heat, Water, Electricity, Common Area Maintenance, Insurance, Parking
$1,143.96 MonthlyExperience urban sophistication in this stunning 2-storey 1000+ SF including balconies Manhattan-inspired loft in Toronto's city heart. This exceptional space offers grand 17-ft Flr-to-Clg windows, bathing the interior in natural light. The seamless main floor has glass-railing balconies with park view, perfect for serene moments with coffee or wine. A spiral staircase leads to a mezzanine master and spacious den with a southern view for your work-at-home office. Located steps from St. Lawrence Market, TTC, Go train, the lake, parks, and trails, this prime spot offers city living at its best. Condo fees cover All utilities, making this a truly convenient and luxurious urban oasis. **** EXTRAS **** S/S Fridge/Stove/Dshwr, B/I MW, New Washer/Dryer, all Elfs, Custom Blinds, New WF countertop, New durable water and fade proof laminate floor, Closet organizers/Light controls, BBQ 2nd flr terr. (id:50886)
Property Details
| MLS® Number | C9509055 |
| Property Type | Single Family |
| Community Name | Church-Yonge Corridor |
| CommunityFeatures | Pet Restrictions |
| Features | Balcony, Carpet Free |
| ParkingSpaceTotal | 1 |
Building
| BathroomTotal | 2 |
| BedroomsAboveGround | 1 |
| BedroomsBelowGround | 1 |
| BedroomsTotal | 2 |
| Amenities | Storage - Locker |
| ArchitecturalStyle | Loft |
| CoolingType | Central Air Conditioning |
| ExteriorFinish | Concrete |
| FlooringType | Tile |
| HalfBathTotal | 1 |
| HeatingFuel | Natural Gas |
| HeatingType | Forced Air |
| SizeInterior | 899.9921 - 998.9921 Sqft |
| Type | Apartment |
Parking
| Underground |
Land
| Acreage | No |
Rooms
| Level | Type | Length | Width | Dimensions |
|---|---|---|---|---|
| Second Level | Primary Bedroom | 4.02 m | 3.99 m | 4.02 m x 3.99 m |
| Second Level | Den | 2.89 m | 3.23 m | 2.89 m x 3.23 m |
| Main Level | Living Room | 4.27 m | 5.27 m | 4.27 m x 5.27 m |
| Main Level | Dining Room | 2.68 m | 2.01 m | 2.68 m x 2.01 m |
| Main Level | Kitchen | 2.89 m | 3.23 m | 2.89 m x 3.23 m |
| Main Level | Foyer | 2.35 m | 2.65 m | 2.35 m x 2.65 m |
Interested?
Contact us for more information
Ianna Zikova
Salesperson
284 Dunlop Street West, 100051
Barrie, Ontario L4N 1B9

























































