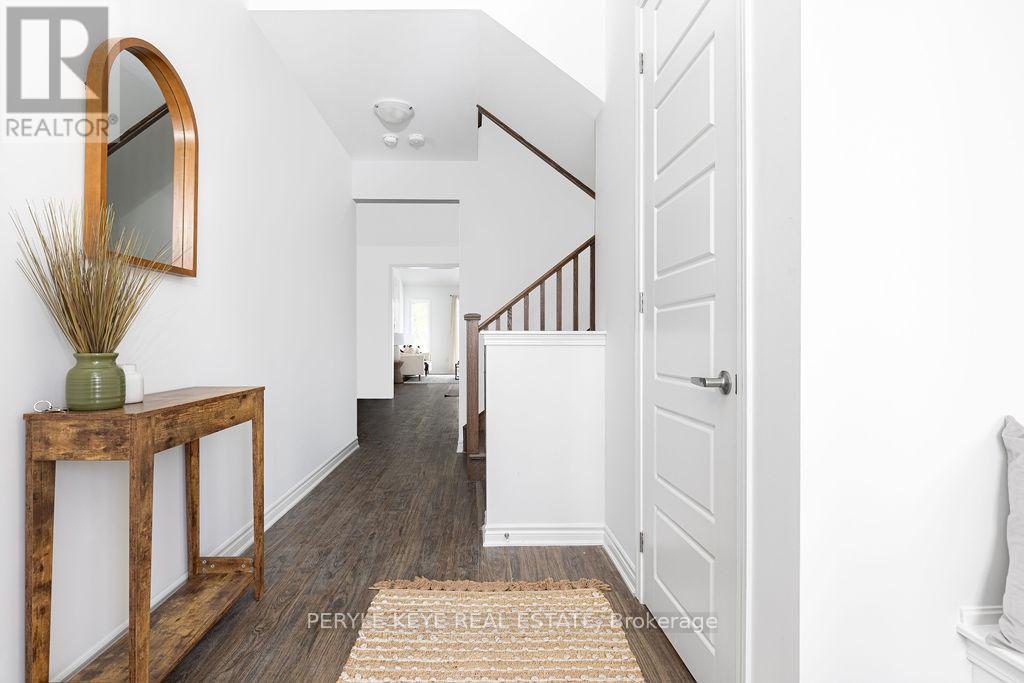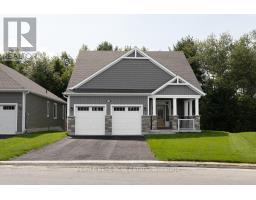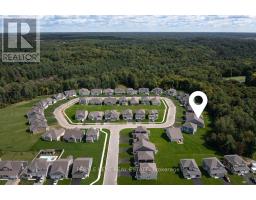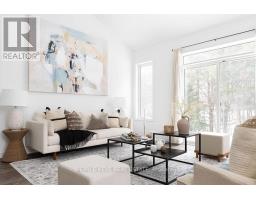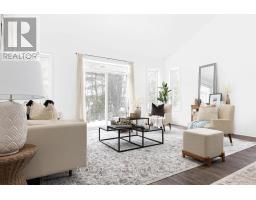3 Bedroom
3 Bathroom
1999.983 - 2499.9795 sqft
Central Air Conditioning
Forced Air
$924,900
Step inside this beautifully appointed 3 bed, 3-bath bungaloft nestled on Dyer Cres within the sought-after White Pines community by Mattamy. The Chestnut model, completed in 2024, promises a harmonious blend of comfort and elegance. This stunning address boasts a flowing, open concept design with vaulted ceilings throughout the main level and over 2,000 sq ft of finished living space. Nestled on a premium lot a serene forested backdrop, gaze out at the tranquil views of nature while sipping your morning coffee. South exposure in the principal spaces ensures a bright and warm atmosphere at this address! Perfectly suited for an active lifestyle and family-friendly living, this residence is within walking distance to the Sportsplex & min to Downtown Bracebridge. The heart of the homethe kitchenboasts an inviting eat-in breakfast bar, ample counter space, and upgraded quartz countertops. The kitchen seamlessly flows into the dining/living room with the living room doors opening to a small deck - ideal spot for summer relaxation! Convenience meets functionality with the laundry room situated across the kitchen, complete with a sink, closet storage, and access to the double attached garage. The primary suite overlooks the forested backyard and features a spacious walk-in closet and a 4 pc ensuite. A second guest bedroom with ensuite privileges completes the main level. The loft, a perfect extra space, has potential as an office space or cozy conversation nook. The second floor presents an additional guest bedroom, walk-in closet, and a well-appointed 4 pc bathroom. The lower level (equipped with a rough-in for a bath) is a blank canvas awaiting your personal touches. Full municipal services, Natural Gas, 200 Amp Panel, Hot Water on Demand, and Tarion Warranty complete this amazing package! Experience this remarkable Home within this coveted community! ** This is a linked property.** (id:50886)
Property Details
|
MLS® Number
|
X9508881 |
|
Property Type
|
Single Family |
|
AmenitiesNearBy
|
Schools |
|
Features
|
Wooded Area, Flat Site |
|
ParkingSpaceTotal
|
6 |
Building
|
BathroomTotal
|
3 |
|
BedroomsAboveGround
|
3 |
|
BedroomsTotal
|
3 |
|
Appliances
|
Range |
|
BasementDevelopment
|
Unfinished |
|
BasementType
|
Full (unfinished) |
|
ConstructionStyleAttachment
|
Detached |
|
CoolingType
|
Central Air Conditioning |
|
ExteriorFinish
|
Vinyl Siding |
|
FoundationType
|
Poured Concrete |
|
HeatingFuel
|
Natural Gas |
|
HeatingType
|
Forced Air |
|
StoriesTotal
|
1 |
|
SizeInterior
|
1999.983 - 2499.9795 Sqft |
|
Type
|
House |
|
UtilityWater
|
Municipal Water |
Parking
Land
|
Acreage
|
No |
|
LandAmenities
|
Schools |
|
Sewer
|
Sanitary Sewer |
|
SizeDepth
|
139 Ft |
|
SizeFrontage
|
46 Ft |
|
SizeIrregular
|
46 X 139 Ft |
|
SizeTotalText
|
46 X 139 Ft |
|
ZoningDescription
|
R1 |
Rooms
| Level |
Type |
Length |
Width |
Dimensions |
|
Main Level |
Primary Bedroom |
3.68 m |
4.09 m |
3.68 m x 4.09 m |
|
Main Level |
Living Room |
1.57 m |
2.92 m |
1.57 m x 2.92 m |
|
Main Level |
Laundry Room |
3.51 m |
2.62 m |
3.51 m x 2.62 m |
|
Main Level |
Kitchen |
5.26 m |
4.19 m |
5.26 m x 4.19 m |
|
Main Level |
Foyer |
2.57 m |
4.75 m |
2.57 m x 4.75 m |
|
Main Level |
Bedroom 2 |
3.68 m |
3.17 m |
3.68 m x 3.17 m |
|
Main Level |
Bathroom |
1.55 m |
2.77 m |
1.55 m x 2.77 m |
|
Main Level |
Bathroom |
1.55 m |
2.77 m |
1.55 m x 2.77 m |
Utilities
https://www.realtor.ca/real-estate/27576361/10-dyer-crescent-bracebridge










