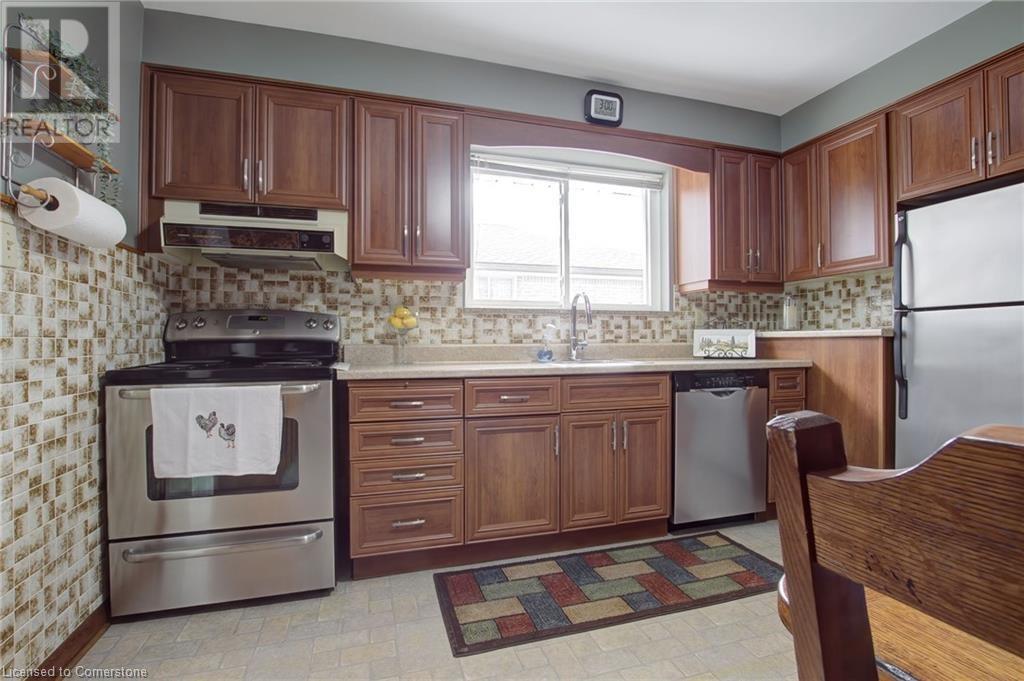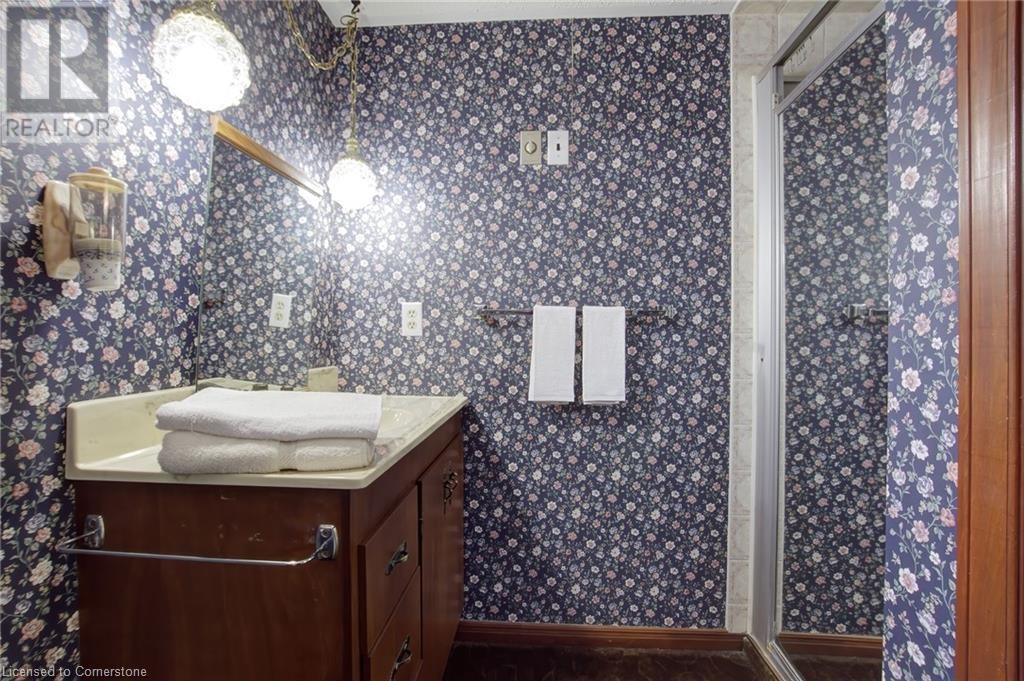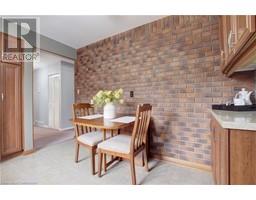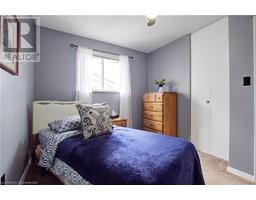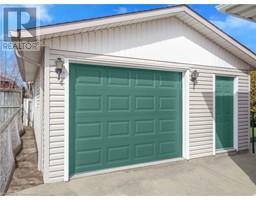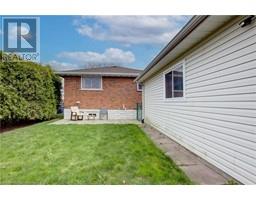247 Fernwood Crescent Hamilton, Ontario L8T 3L7
$799,999
WONDERFULLY kept and ready for your personal touches! This bright and cozy 3 bedroom bungalow already feels like home and is sure to please. Enjoy morning coffee in the tranquil backyard, and the quiet green space to get away. Lots of room in the detached garage for all the outdoor toys, the quad, the motorbike, and whatever else you do for you. For indoor entertaining the fully finished rec room with the retro bar and fireplace is sure to spark conversation. There's also a workshop perfect for crafts and projects. The bedrooms work well for a growing family, a work from home space, or even down-sizers. This lovely home is sure to please. Get ready to enjoy having friends and family over with its 5 car driveway. See you soon and welcome to 247 Fernwood Crescent. (id:50886)
Property Details
| MLS® Number | 40668510 |
| Property Type | Single Family |
| AmenitiesNearBy | Park, Public Transit, Schools |
| CommunityFeatures | Quiet Area, Community Centre |
| EquipmentType | Water Heater |
| ParkingSpaceTotal | 7 |
| RentalEquipmentType | Water Heater |
| Structure | Porch |
Building
| BathroomTotal | 2 |
| BedroomsAboveGround | 3 |
| BedroomsTotal | 3 |
| Appliances | Dishwasher, Dryer, Refrigerator, Stove, Washer |
| ArchitecturalStyle | Bungalow |
| BasementDevelopment | Partially Finished |
| BasementType | Full (partially Finished) |
| ConstructionStyleAttachment | Detached |
| CoolingType | Central Air Conditioning |
| ExteriorFinish | Brick |
| FireplacePresent | Yes |
| FireplaceTotal | 1 |
| FoundationType | Poured Concrete |
| HeatingFuel | Natural Gas |
| HeatingType | Forced Air |
| StoriesTotal | 1 |
| SizeInterior | 1712 Sqft |
| Type | House |
| UtilityWater | Municipal Water |
Parking
| Detached Garage |
Land
| AccessType | Road Access |
| Acreage | No |
| LandAmenities | Park, Public Transit, Schools |
| Sewer | Municipal Sewage System |
| SizeDepth | 96 Ft |
| SizeFrontage | 46 Ft |
| SizeTotalText | Under 1/2 Acre |
| ZoningDescription | R1 Residential |
Rooms
| Level | Type | Length | Width | Dimensions |
|---|---|---|---|---|
| Basement | 3pc Bathroom | 8'4'' x 7'5'' | ||
| Basement | Utility Room | 23'10'' x 19'5'' | ||
| Basement | Family Room | 23'10'' x 22'6'' | ||
| Main Level | 4pc Bathroom | 8'1'' x 4'9'' | ||
| Main Level | Bedroom | 9'5'' x 11'7'' | ||
| Main Level | Bedroom | 9'2'' x 10'0'' | ||
| Main Level | Primary Bedroom | 11'9'' x 10'6'' | ||
| Main Level | Living Room | 12'9'' x 18'4'' | ||
| Main Level | Eat In Kitchen | 10'10'' x 13'11'' | ||
| Main Level | Foyer | 8'10'' x 3'8'' |
https://www.realtor.ca/real-estate/27576347/247-fernwood-crescent-hamilton
Interested?
Contact us for more information
Cory Welsh
Salesperson
1595 Upper James St Unit 4b
Hamilton, Ontario L9B 0H7








