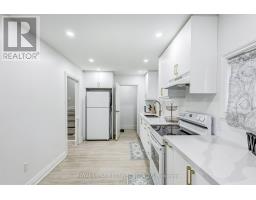103 Lexington Avenue Toronto, Ontario M9V 2G9
$1,100,000
Discover your dream home in this beautifully renovated back split, where modern elegance meets functionality. This property boasts new finishes and thoughtful upgrades throughout, creating a sophisticated and inviting atmosphere. The spacious, fully finished basement, accessible through a separate side entrance, offers versatile living options ideal for a home office, guest suite, or rental income. Nestled in a prime location, you'll enjoy the convenience of being close to schools, shopping and major highways, ensuring easy access to all the amenities you need. Embrace a lifestyle of comfort and style in this stunning home. Min 5% deposit. **** EXTRAS **** Rogers home system and hardware can be assumed by Buyer. (id:50886)
Property Details
| MLS® Number | W9508885 |
| Property Type | Single Family |
| Neigbourhood | Etobicoke |
| Community Name | West Humber-Clairville |
| AmenitiesNearBy | Public Transit, Schools |
| ParkingSpaceTotal | 2 |
Building
| BathroomTotal | 3 |
| BedroomsAboveGround | 3 |
| BedroomsBelowGround | 1 |
| BedroomsTotal | 4 |
| Appliances | Dishwasher, Refrigerator, Stove, Window Coverings |
| BasementDevelopment | Finished |
| BasementFeatures | Separate Entrance |
| BasementType | N/a (finished) |
| ConstructionStyleAttachment | Detached |
| ConstructionStyleSplitLevel | Backsplit |
| CoolingType | Central Air Conditioning |
| ExteriorFinish | Brick |
| FlooringType | Laminate, Tile |
| FoundationType | Unknown |
| HeatingFuel | Natural Gas |
| HeatingType | Forced Air |
| SizeInterior | 1099.9909 - 1499.9875 Sqft |
| Type | House |
| UtilityWater | Municipal Water |
Parking
| Carport |
Land
| Acreage | No |
| LandAmenities | Public Transit, Schools |
| Sewer | Sanitary Sewer |
| SizeDepth | 122 Ft ,6 In |
| SizeFrontage | 48 Ft |
| SizeIrregular | 48 X 122.5 Ft |
| SizeTotalText | 48 X 122.5 Ft |
Rooms
| Level | Type | Length | Width | Dimensions |
|---|---|---|---|---|
| Second Level | Primary Bedroom | 3.33 m | 4.28 m | 3.33 m x 4.28 m |
| Second Level | Bedroom 2 | 3.33 m | 2.64 m | 3.33 m x 2.64 m |
| Second Level | Bedroom 3 | 3.36 m | 3.31 m | 3.36 m x 3.31 m |
| Second Level | Office | 2.29 m | 3.24 m | 2.29 m x 3.24 m |
| Second Level | Bathroom | 2.26 m | 2.65 m | 2.26 m x 2.65 m |
| Basement | Recreational, Games Room | 3.22 m | 5.42 m | 3.22 m x 5.42 m |
| Basement | Kitchen | 3.22 m | 3.73 m | 3.22 m x 3.73 m |
| Basement | Bathroom | 2.24 m | 2.56 m | 2.24 m x 2.56 m |
| Main Level | Living Room | 5.74 m | 3.43 m | 5.74 m x 3.43 m |
| Main Level | Dining Room | 3.1 m | 2.63 m | 3.1 m x 2.63 m |
| Main Level | Kitchen | 4.83 m | 2.63 m | 4.83 m x 2.63 m |
Interested?
Contact us for more information
Denise Alousis
Salesperson
4525 Kingston Rd Unit 2202
Toronto, Ontario M1E 2P1

















































