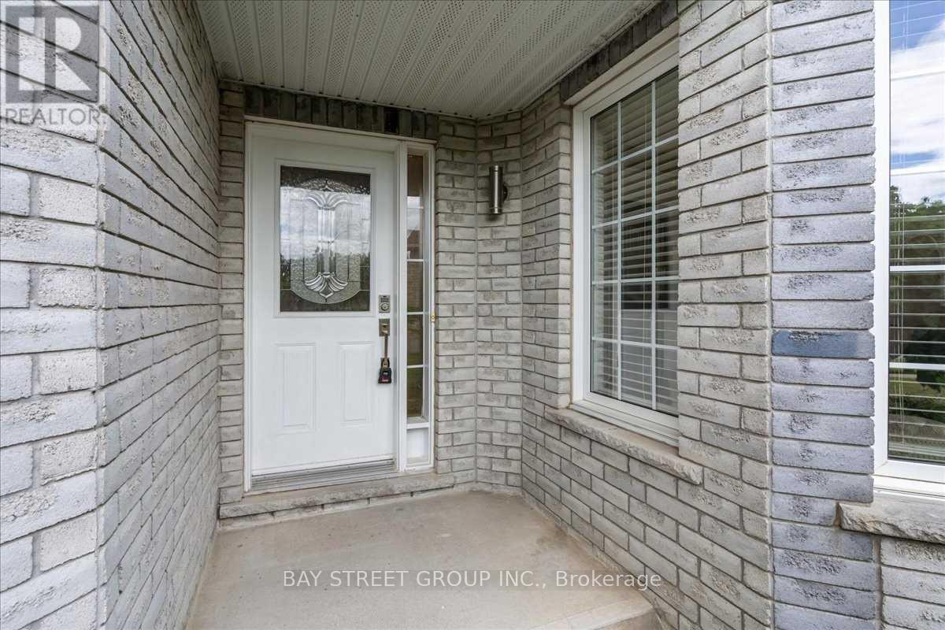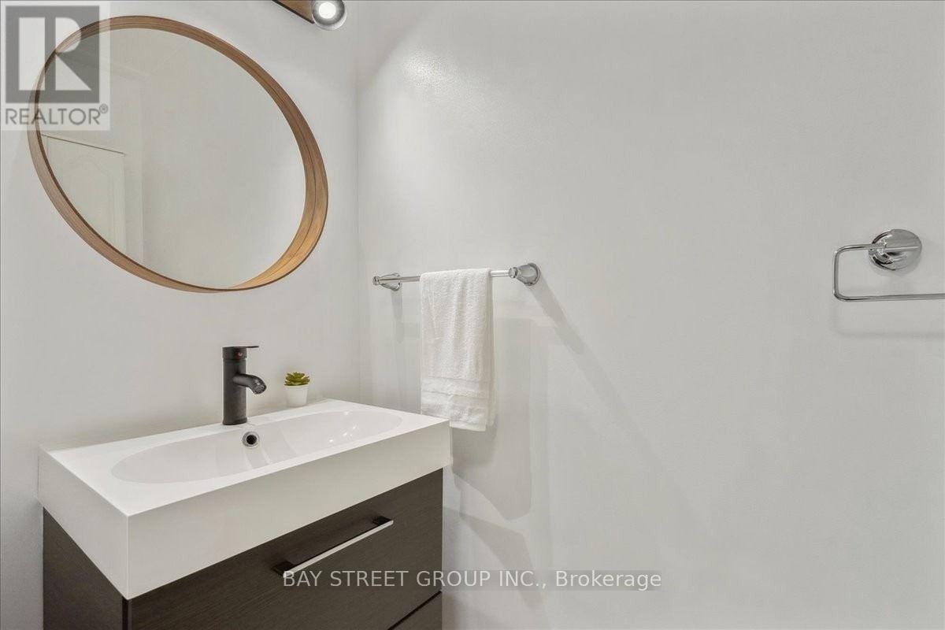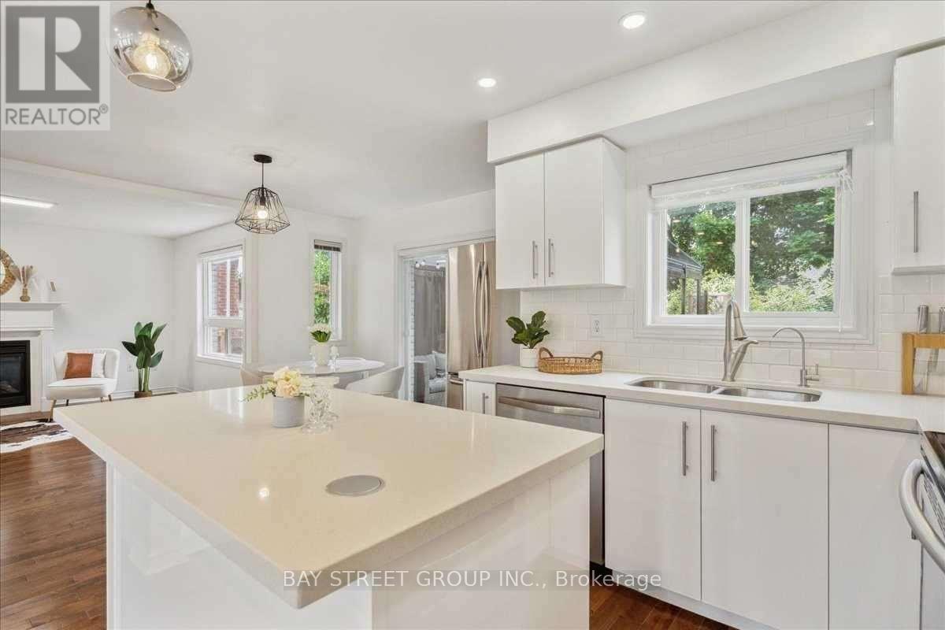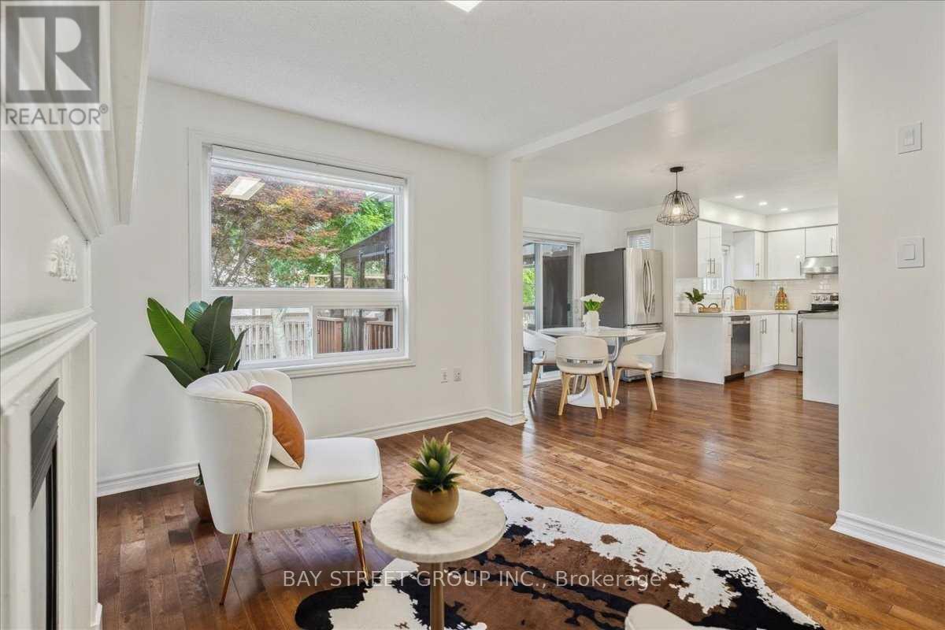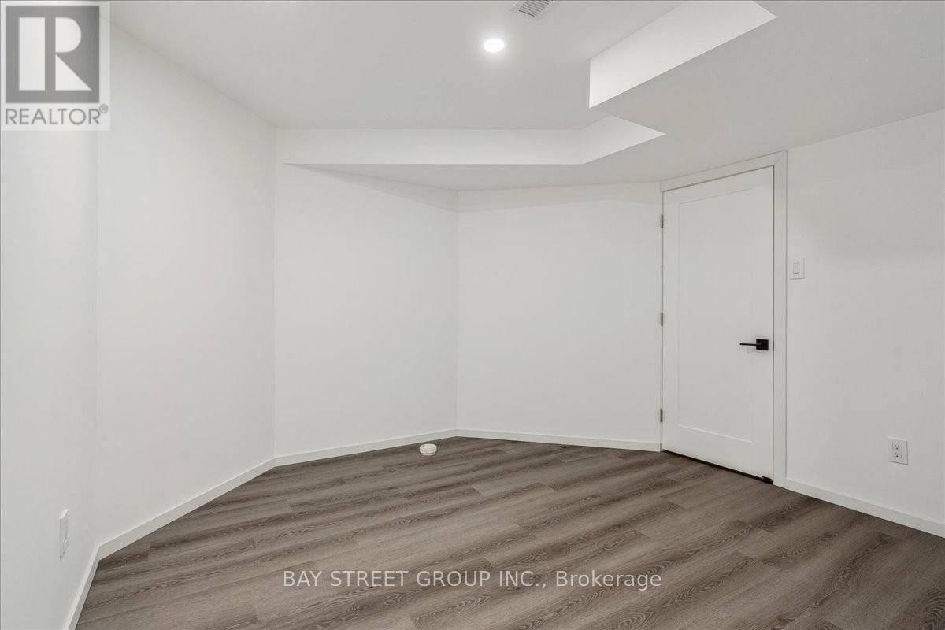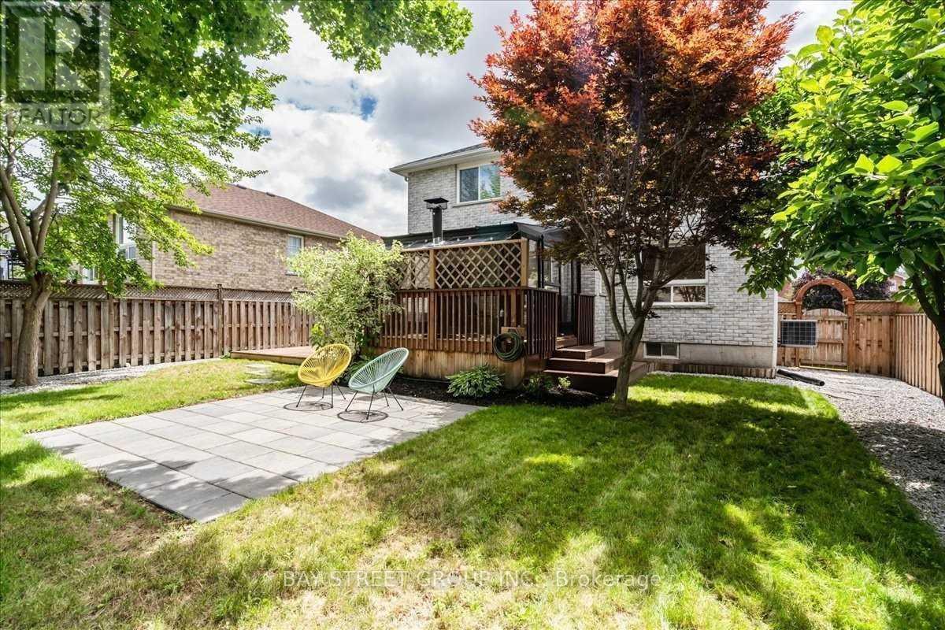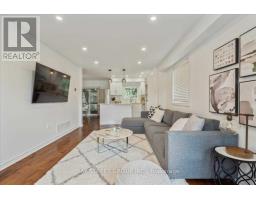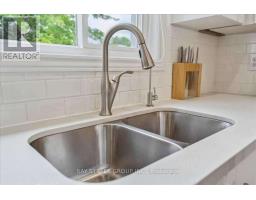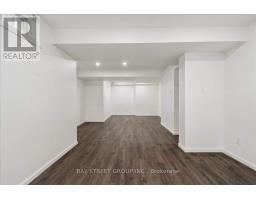62 Summerset Drive Barrie, Ontario L4N 6G5
$3,400 Monthly
Welcome To Modern Open Concept Style In Highly Desirable Neighbourhood In Ardagh Bluffs. Luxury At Its Best! Open Concept Boasts Tons Of Natural Light. Smooth Ceiling On The Main Floor W/ Potlights/Hardwood Floor. Don't Forget To Bring Your Oven Mitts For Your Gourmet Kitchen W/Oversized Wall Cabinets, Granite Countertops And Island W/Pop Up Plug Socket. Walking Distance To Schools, Parks, Soccer Field, Baseball Field, Tennis Courts, Hiking Trails. Great Layout With 4+1 Bedrooms,3 Washrooms, $$$ Spent Renovated Main Floor, Basement. Move In And Enjoy The Backyard Patio W/Style. (id:50886)
Property Details
| MLS® Number | S9508930 |
| Property Type | Single Family |
| Community Name | Ardagh |
| AmenitiesNearBy | Public Transit, Schools |
| CommunityFeatures | Community Centre, School Bus |
| ParkingSpaceTotal | 4 |
Building
| BathroomTotal | 3 |
| BedroomsAboveGround | 4 |
| BedroomsBelowGround | 1 |
| BedroomsTotal | 5 |
| Appliances | Dishwasher, Microwave, Refrigerator, Stove |
| BasementDevelopment | Finished |
| BasementType | Full (finished) |
| ConstructionStyleAttachment | Detached |
| CoolingType | Central Air Conditioning |
| ExteriorFinish | Brick |
| FireplacePresent | Yes |
| FlooringType | Ceramic, Hardwood, Carpeted |
| HalfBathTotal | 1 |
| HeatingFuel | Natural Gas |
| HeatingType | Forced Air |
| StoriesTotal | 2 |
| Type | House |
| UtilityWater | Municipal Water |
Parking
| Attached Garage |
Land
| Acreage | No |
| LandAmenities | Public Transit, Schools |
| Sewer | Sanitary Sewer |
| SizeDepth | 114 Ft ,6 In |
| SizeFrontage | 49 Ft ,2 In |
| SizeIrregular | 49.21 X 114.53 Ft |
| SizeTotalText | 49.21 X 114.53 Ft|under 1/2 Acre |
Rooms
| Level | Type | Length | Width | Dimensions |
|---|---|---|---|---|
| Second Level | Primary Bedroom | 7.42 m | 4.25 m | 7.42 m x 4.25 m |
| Second Level | Bedroom 2 | 4.72 m | 3.91 m | 4.72 m x 3.91 m |
| Second Level | Bedroom 3 | 4.67 m | 3.65 m | 4.67 m x 3.65 m |
| Second Level | Bedroom 4 | 4.47 m | 3.65 m | 4.47 m x 3.65 m |
| Main Level | Kitchen | 4.27 m | 4.15 m | 4.27 m x 4.15 m |
| Main Level | Dining Room | 4.33 m | 3.8 m | 4.33 m x 3.8 m |
| Main Level | Living Room | 4.27 m | 3.65 m | 4.27 m x 3.65 m |
| Main Level | Family Room | 4.5 m | 4.36 m | 4.5 m x 4.36 m |
Utilities
| Cable | Available |
| Sewer | Installed |
https://www.realtor.ca/real-estate/27576298/62-summerset-drive-barrie-ardagh-ardagh
Interested?
Contact us for more information
Terry D.c. Wang
Salesperson
8300 Woodbine Ave Ste 500
Markham, Ontario L3R 9Y7




