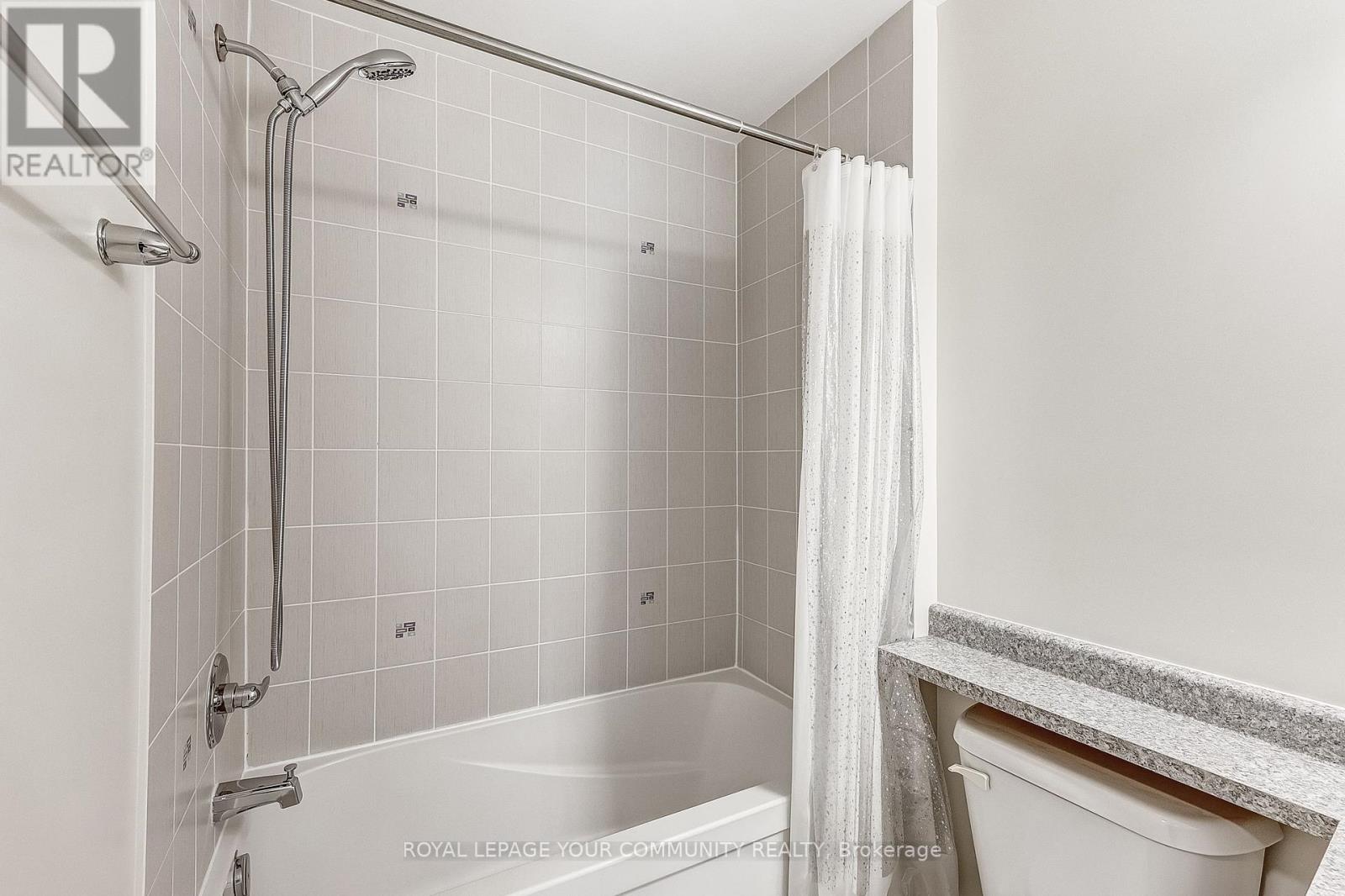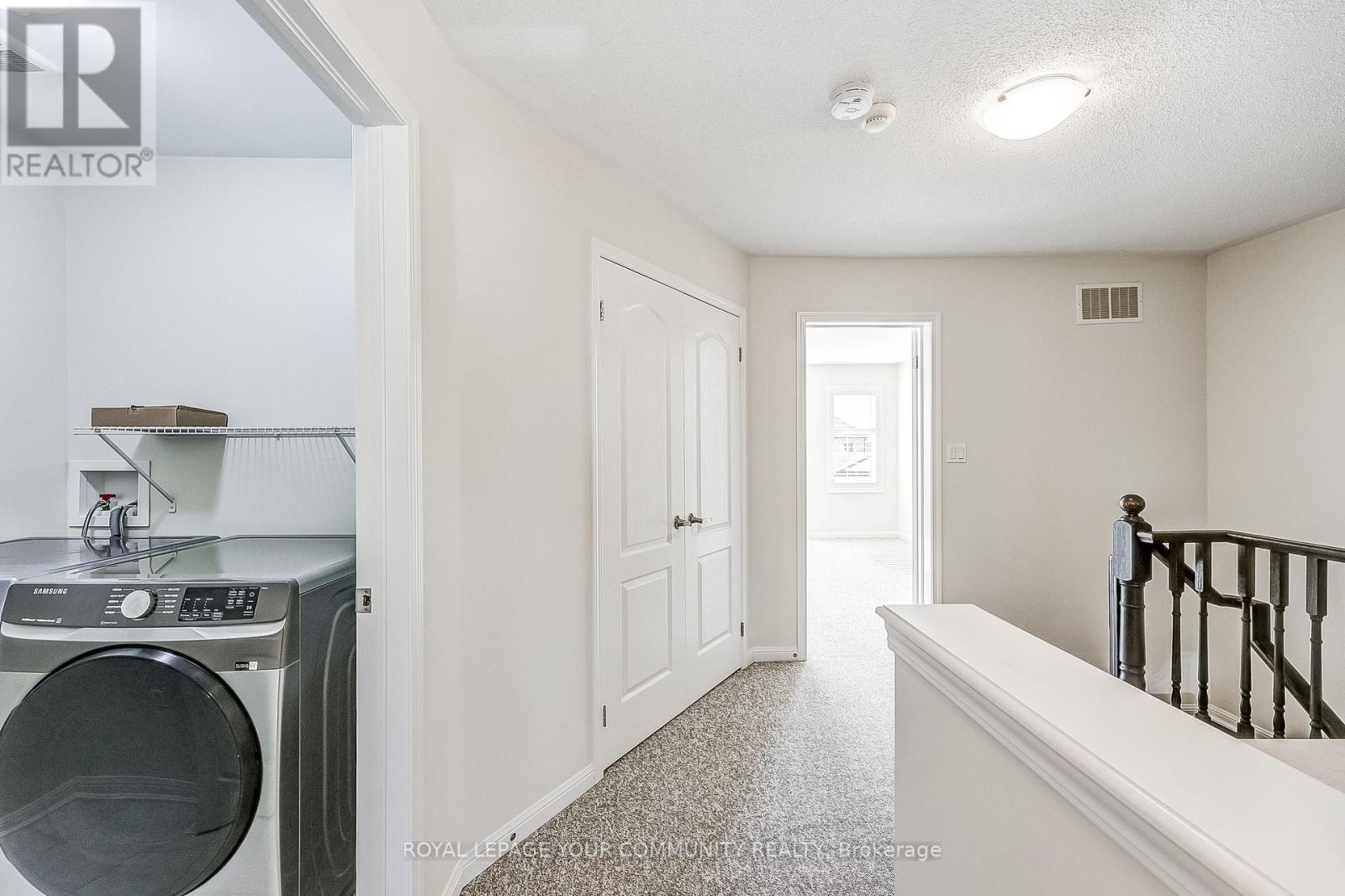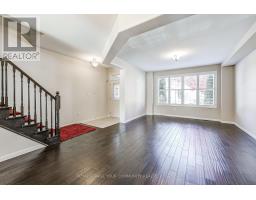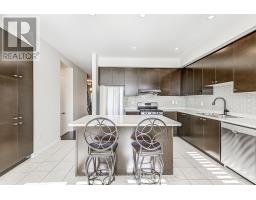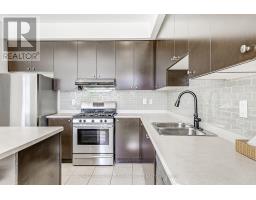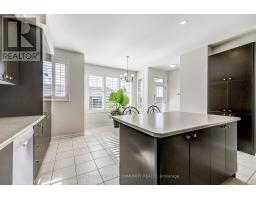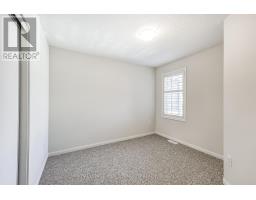227 Riverlands Avenue Markham, Ontario L6B 0V8
$1,148,888
In the heart of award-winning amenities rich Cornell an irresistible home noticeably manicured outside to the inside! The engaging curb appeal draws you to the intimate sheltered entrance. Enter and immediately appreciate the bright open concept and flowing layout of this above average 1784 SF (MPAC) freehold town! The lively reflective beauty of the main floor 9 foot high smooth ceilings and tall windows are complemented by traditionally coloured quality hardwood floors and stairs. Windows adorned throughout with premium wood California shutters! The spacious wide layout allows for versatile furniture arrangements, perfect for both relaxation and entertaining. The kitchen is a homemakers dream, illuminated by strategically placed pot lights and a wall of south-facing windows to overlook a deep, fenced, pet-friendly yard. Enjoy the huge moveable island with bar overhang, cook comfortably with the expanse of counters, ample cabinets and ""bulk food capacity"" pantries. Handy rear closet and enclosed porch protects you and provides ample storage for footwear and coats! Admire the newly carpeted second-floor starting at the foyer featuring a remote worker/""homework station"", huge linen closet and laundry room. The ample sized primary bedroom overlooking your fenced rear yard paradise offers a large walk-in closet and walk-in shower 3-piece ensuite. The spacious second bedroom is charmed with a cathedral ceiling and transom window. Large closets abound in all bedrooms. Coveted clear span basement with oversized south windows, laundry tub and washroom rough-in is perfect for customization. Super deep yard! Single garage with side and rear parking pads. Hospital, Cornell Bus Terminal, schools and parks abound all in easy walking distance. Incomparably pristine and immediately available to engage your life! see Video tour available. **** EXTRAS **** New second floor carpeting. Wood California blinds throughout. Two ktichen pantries. All new LED bulbs and recent smoke alarms. Electric garage door opener with remote. Video tour avaialble. (id:50886)
Property Details
| MLS® Number | N9508874 |
| Property Type | Single Family |
| Community Name | Cornell |
| AmenitiesNearBy | Park, Public Transit, Schools, Place Of Worship |
| CommunityFeatures | Community Centre |
| EquipmentType | Water Heater - Gas |
| Features | Flat Site, Lane |
| ParkingSpaceTotal | 3 |
| RentalEquipmentType | Water Heater - Gas |
| Structure | Porch |
Building
| BathroomTotal | 3 |
| BedroomsAboveGround | 3 |
| BedroomsTotal | 3 |
| Appliances | Garage Door Opener Remote(s), Water Heater, Water Meter, Dishwasher, Dryer, Range, Refrigerator, Stove |
| BasementDevelopment | Unfinished |
| BasementType | Full (unfinished) |
| ConstructionStyleAttachment | Attached |
| CoolingType | Central Air Conditioning |
| ExteriorFinish | Brick |
| FireProtection | Alarm System, Smoke Detectors |
| FlooringType | Ceramic, Hardwood, Carpeted |
| FoundationType | Poured Concrete |
| HalfBathTotal | 1 |
| HeatingFuel | Natural Gas |
| HeatingType | Forced Air |
| StoriesTotal | 2 |
| SizeInterior | 1499.9875 - 1999.983 Sqft |
| Type | Row / Townhouse |
| UtilityWater | Municipal Water |
Parking
| Detached Garage |
Land
| Acreage | No |
| LandAmenities | Park, Public Transit, Schools, Place Of Worship |
| LandscapeFeatures | Landscaped |
| Sewer | Sanitary Sewer |
| SizeDepth | 122 Ft ,8 In |
| SizeFrontage | 19 Ft ,8 In |
| SizeIrregular | 19.7 X 122.7 Ft |
| SizeTotalText | 19.7 X 122.7 Ft |
| ZoningDescription | Residential A1 |
Rooms
| Level | Type | Length | Width | Dimensions |
|---|---|---|---|---|
| Second Level | Primary Bedroom | 5.12 m | 4.22 m | 5.12 m x 4.22 m |
| Second Level | Foyer | 3 m | 3 m | 3 m x 3 m |
| Second Level | Bedroom 2 | 4.36 m | 3.39 m | 4.36 m x 3.39 m |
| Second Level | Bedroom 3 | 3.25 m | 2.89 m | 3.25 m x 2.89 m |
| Second Level | Laundry Room | 1.83 m | 1.83 m | 1.83 m x 1.83 m |
| Ground Level | Kitchen | 4.83 m | 3.59 m | 4.83 m x 3.59 m |
| Ground Level | Eating Area | 4.31 m | 2.48 m | 4.31 m x 2.48 m |
| Ground Level | Dining Room | 4.46 m | 3.24 m | 4.46 m x 3.24 m |
| Ground Level | Living Room | 5.69 m | 5.23 m | 5.69 m x 5.23 m |
Utilities
| Cable | Available |
| Sewer | Installed |
https://www.realtor.ca/real-estate/27576275/227-riverlands-avenue-markham-cornell-cornell
Interested?
Contact us for more information
Hugh Barnsley
Salesperson
161 Main Street
Unionville, Ontario L3R 2G8




























