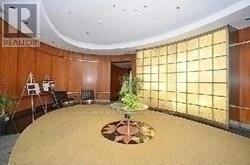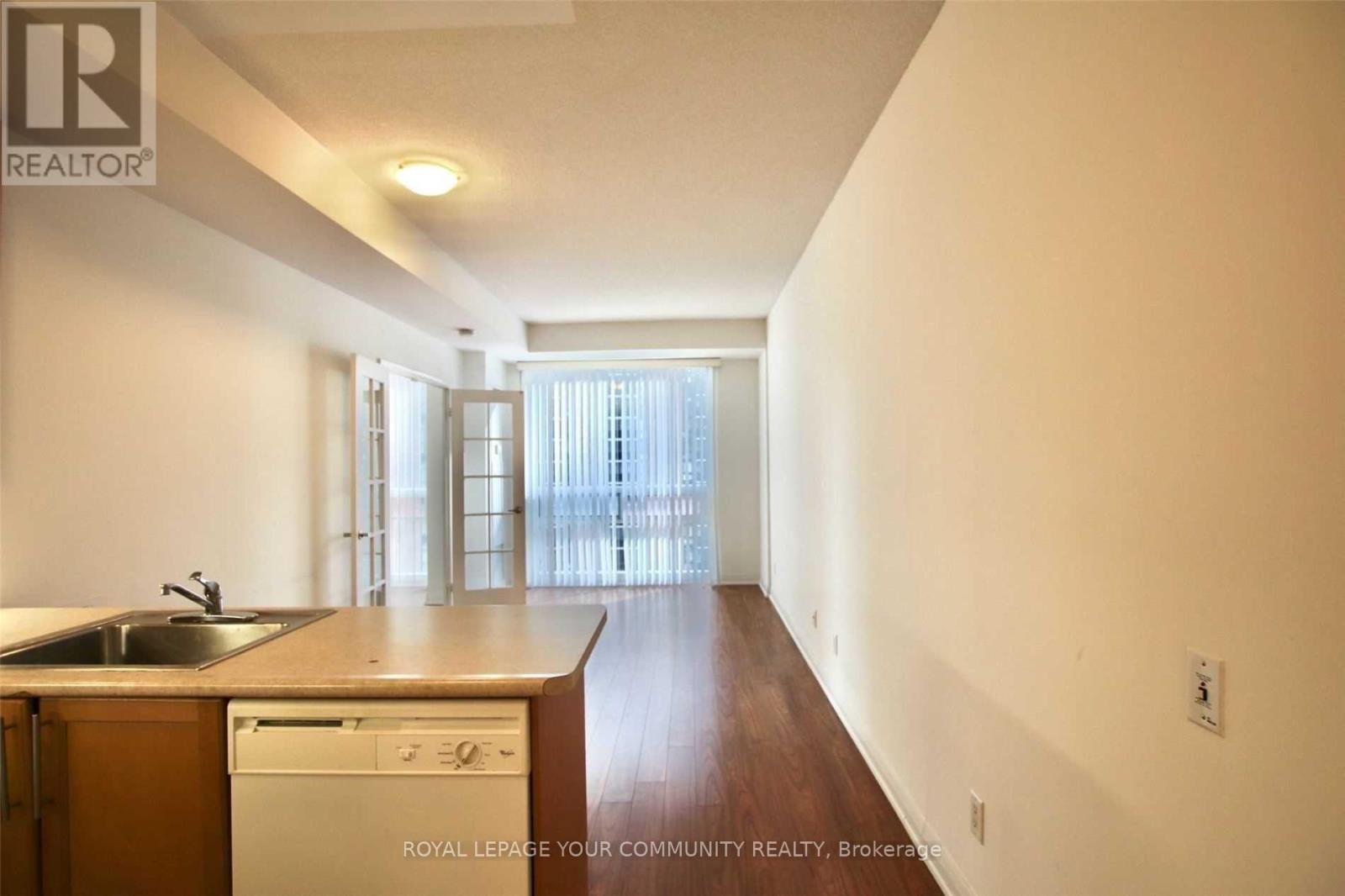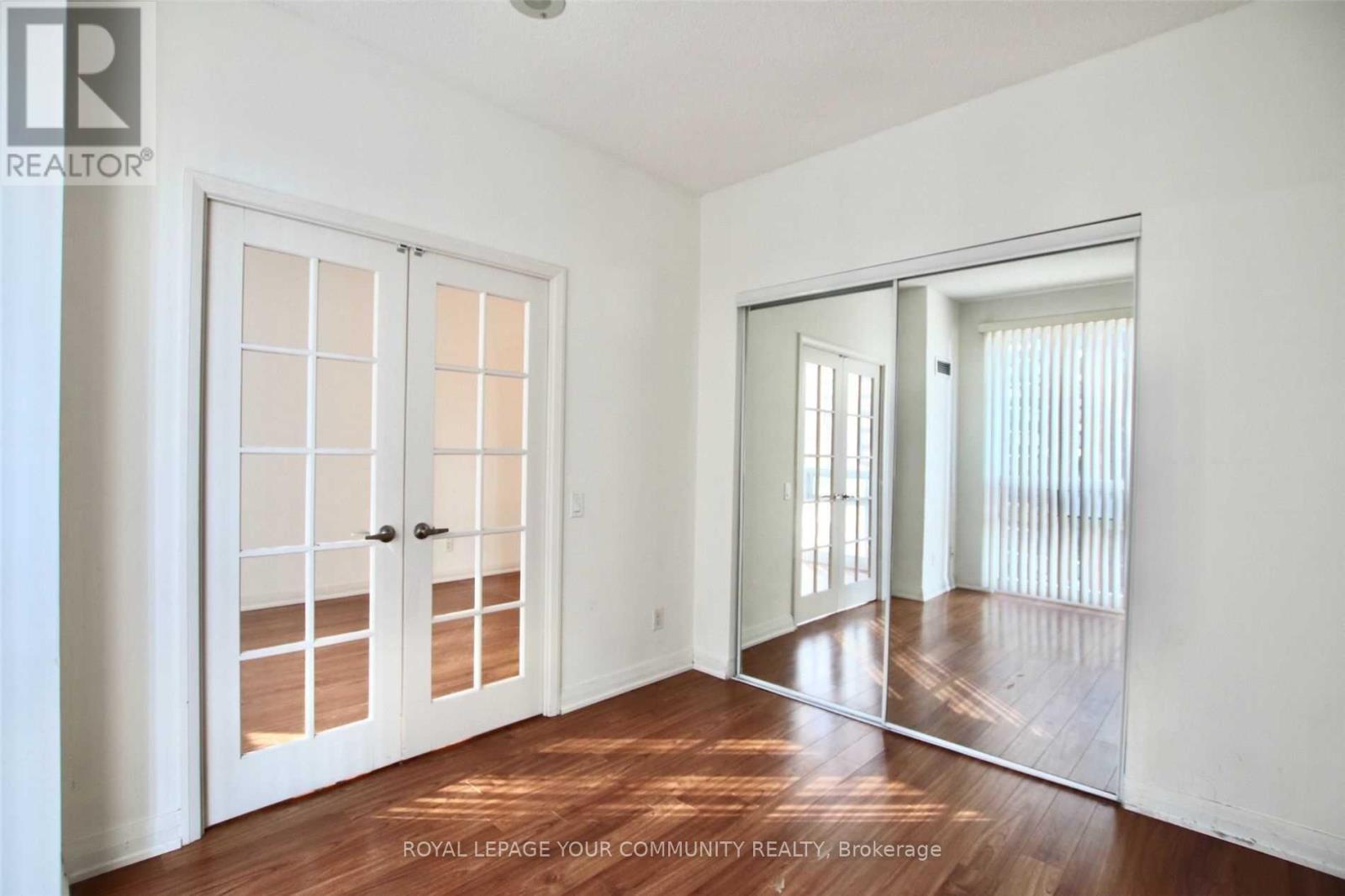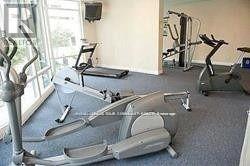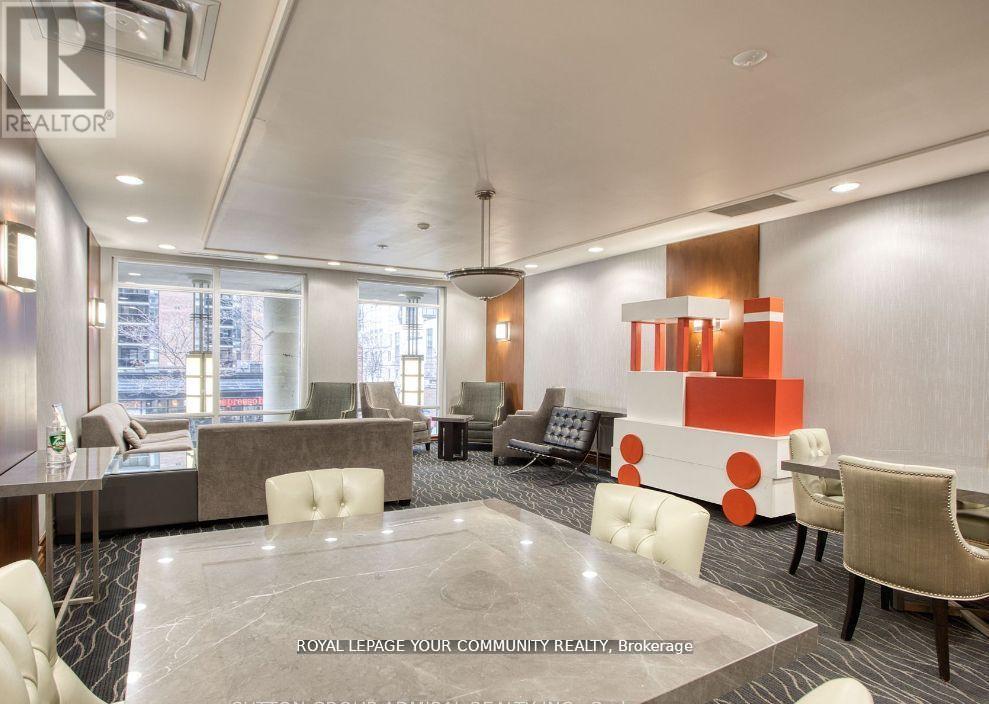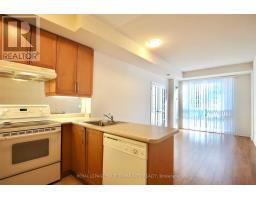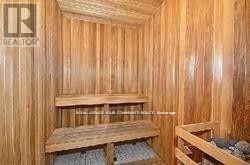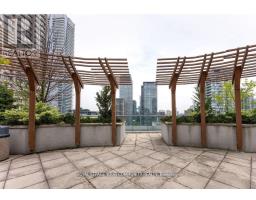602 - 1121 Bay Street Toronto, Ontario M5S 2B3
1 Bedroom
1 Bathroom
599.9954 - 698.9943 sqft
Central Air Conditioning
Forced Air
$580,000Maintenance, Heat, Electricity, Water, Common Area Maintenance, Insurance, Parking
$725.40 Monthly
Maintenance, Heat, Electricity, Water, Common Area Maintenance, Insurance, Parking
$725.40 MonthlyExecutive Boutique Condo in the Upscale Location Between Yorkville & The Financial District * Short Walk to 3 Subway Stations, University of Toronto, Hospitals, Restaurants & Museums * Bright & Spacious Unit * Parking is Included to the Price * Open Concept Kitchen * 9 ft High Smooth Ceilings * Floor-to-Ceiling Windows * All Utilities are Included in the Maintenance Fee* **** EXTRAS **** Building Amenities Include: 24hr Concierge, Gym, Sauna, Party Rm, Rooftop Terrace, Visitor Parking & More! (id:50886)
Property Details
| MLS® Number | C9508991 |
| Property Type | Single Family |
| Neigbourhood | Yorkville |
| Community Name | Bay Street Corridor |
| AmenitiesNearBy | Park, Public Transit |
| CommunityFeatures | Pet Restrictions, Community Centre |
| Features | Conservation/green Belt |
Building
| BathroomTotal | 1 |
| BedroomsAboveGround | 1 |
| BedroomsTotal | 1 |
| Amenities | Security/concierge, Exercise Centre, Party Room, Recreation Centre, Sauna, Storage - Locker |
| Appliances | Blinds, Dishwasher, Dryer, Refrigerator, Stove, Washer |
| CoolingType | Central Air Conditioning |
| ExteriorFinish | Concrete |
| FlooringType | Laminate |
| HeatingFuel | Natural Gas |
| HeatingType | Forced Air |
| SizeInterior | 599.9954 - 698.9943 Sqft |
| Type | Apartment |
Land
| Acreage | No |
| LandAmenities | Park, Public Transit |
Rooms
| Level | Type | Length | Width | Dimensions |
|---|---|---|---|---|
| Flat | Living Room | 5.28 m | 3 m | 5.28 m x 3 m |
| Flat | Dining Room | 5.28 m | 3 m | 5.28 m x 3 m |
| Flat | Kitchen | 2.82 m | 2.4 m | 2.82 m x 2.4 m |
| Flat | Primary Bedroom | 3.3 m | 2.8 m | 3.3 m x 2.8 m |
Interested?
Contact us for more information
Svetlana Chkarboul
Salesperson
Royal LePage Your Community Realty
8854 Yonge Street
Richmond Hill, Ontario L4C 0T4
8854 Yonge Street
Richmond Hill, Ontario L4C 0T4



