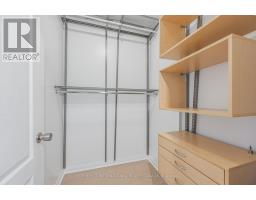607 - 5 Rosehill Avenue Toronto, Ontario M4T 3A6
$889,000Maintenance, Water, Electricity, Parking, Heat, Insurance, Common Area Maintenance
$1,115.51 Monthly
Maintenance, Water, Electricity, Parking, Heat, Insurance, Common Area Maintenance
$1,115.51 MonthlyStep into sophistication with this exquisite two-bedroom, two-bathroom suite at the prestigious 5 Rosehill Avenue, located in one of Torontos most sought-after neighbourhoods, Yonge & St. Clair. Upon entering, you're welcomed by brand new light oak floors that lead you through an impeccably designed layout, a perfectly balanced split bedroom floor plan for privacy and ease. The modern kitchen is a dream- sleek finishes, thoughtful details, and an effortless connection to the main living spaces, all set against the backdrop of a quiet courtyard view. The bright and spacious living and dining areas extend to a serene balcony perfect for morning coffee or evening relaxation. The sizable primary bedroom boasts a generous walk-in closet and a beautifully appointed four-piece ensuite bathroom with laundry, elevating everyday convenience. Equally spacious, the second bedroom combines practicality with style, offering a built-in storage bed and ample closet space, adjacent to a chic three-piece guest bathroom. Ideally located, this building is just steps to the subway, upscale restaurants, boutiques, and the beautiful ravine system. This exceptional unit also includes a premium parking space and locker, ensuring your urban living experience is as effortless as it is sophisticated. **** EXTRAS **** Well-Managed, Low Rise Boutique Building. All Inclusive Maintenance Fees. (id:50886)
Property Details
| MLS® Number | C10421677 |
| Property Type | Single Family |
| Community Name | Rosedale-Moore Park |
| AmenitiesNearBy | Park, Public Transit, Schools |
| CommunityFeatures | Pet Restrictions, Community Centre |
| Features | Balcony, Carpet Free, In Suite Laundry |
| ParkingSpaceTotal | 1 |
| ViewType | City View |
Building
| BathroomTotal | 2 |
| BedroomsAboveGround | 2 |
| BedroomsTotal | 2 |
| Amenities | Security/concierge, Party Room, Visitor Parking, Storage - Locker |
| Appliances | Dishwasher, Dryer, Refrigerator, Stove, Washer |
| CoolingType | Central Air Conditioning |
| ExteriorFinish | Concrete |
| FlooringType | Tile, Hardwood |
| HeatingFuel | Natural Gas |
| HeatingType | Forced Air |
| SizeInterior | 799.9932 - 898.9921 Sqft |
| Type | Apartment |
Parking
| Underground |
Land
| Acreage | No |
| LandAmenities | Park, Public Transit, Schools |
Rooms
| Level | Type | Length | Width | Dimensions |
|---|---|---|---|---|
| Flat | Foyer | 3.33 m | 1.32 m | 3.33 m x 1.32 m |
| Flat | Living Room | 5.94 m | 3 m | 5.94 m x 3 m |
| Flat | Dining Room | 5.94 m | 3 m | 5.94 m x 3 m |
| Flat | Kitchen | 2.95 m | 2.36 m | 2.95 m x 2.36 m |
| Flat | Primary Bedroom | 4.55 m | 2.72 m | 4.55 m x 2.72 m |
| Flat | Bathroom | 2.51 m | 2.16 m | 2.51 m x 2.16 m |
| Flat | Bedroom | 3.45 m | 2.82 m | 3.45 m x 2.82 m |
| Flat | Bathroom | 2.26 m | 1.63 m | 2.26 m x 1.63 m |
Interested?
Contact us for more information
Armin Yousefi
Salesperson
1867 Yonge Street Ste 100
Toronto, Ontario M4S 1Y5
Megan Whyte
Salesperson
1867 Yonge Street Ste 100
Toronto, Ontario M4S 1Y5























































