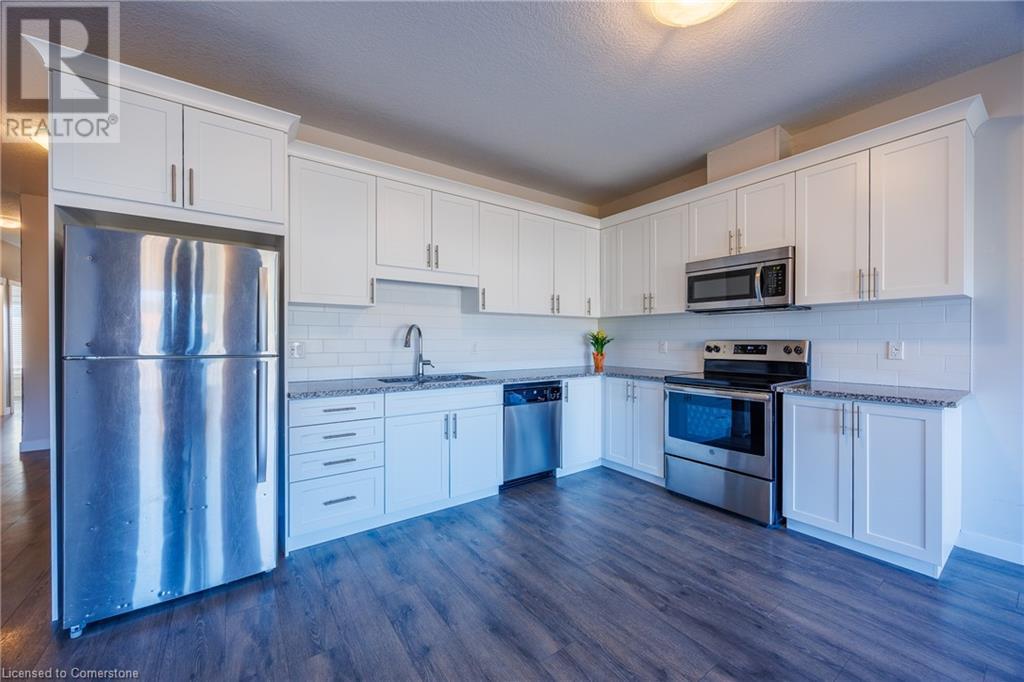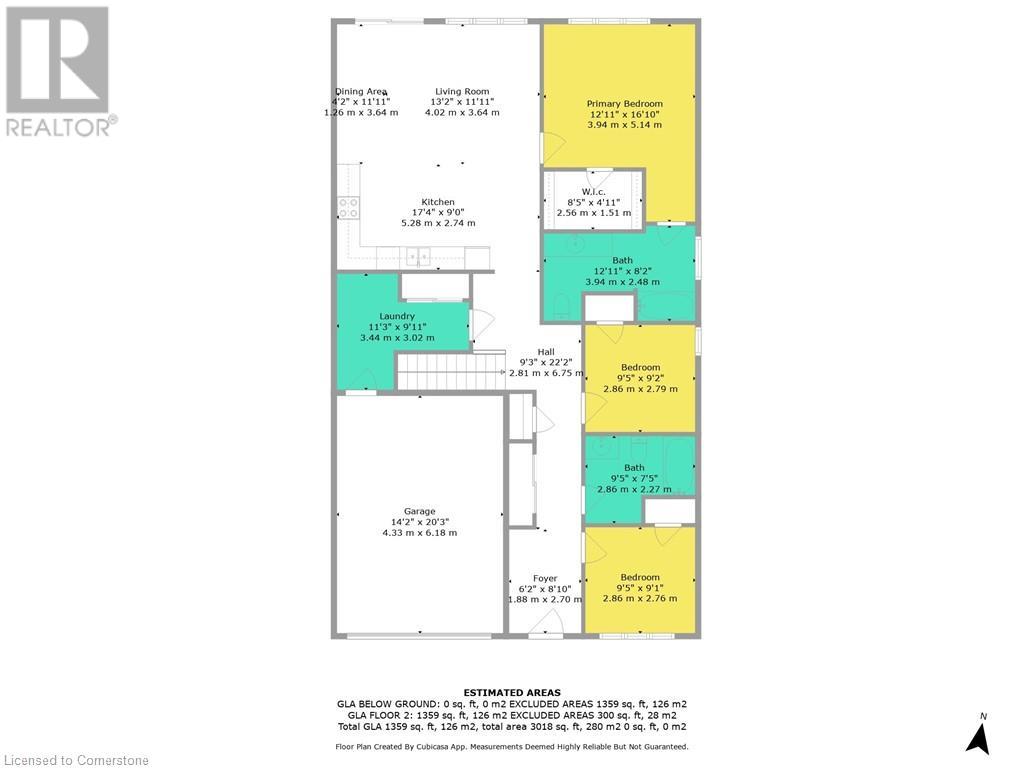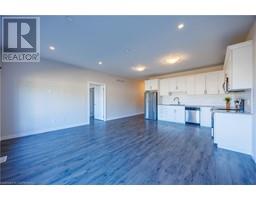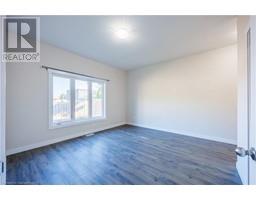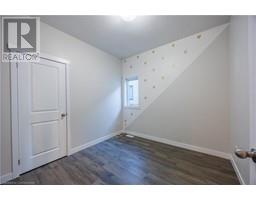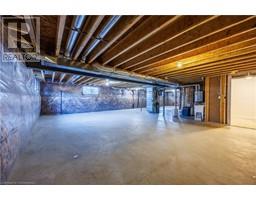8 Brookfield Lane Simcoe, Ontario N3Y 0E8
$549,000
End Unit Bungalow Style Townhome in the Town of Simcoe - Presentable Brick & Stone Front Exterior 5 Year Old Home. Enjoy the benefits of your Undivided Common Interest in Norfolk Common Elements Condominium No 41 that takes away all your snow and manages the roads & common elements within the Complex. With Freehold Ownership of Your Unit, the Common Elements Fee is Low & You Control your home. Spacious Home with 3 Bedrooms on the Main Floor - Master Bedroom has a Full Ensuite & a Large Walk-in Closet. Main Floor Laundry with double door closet and entrance to Garage. Unfinished Basement is wide open with loads of potential. 3 Windows in the Basement - a benefit of being an end unit. On Demand Water Heater (rental) - If you are looking for quality living space, this is it - Covered Front Entry - Nice concrete walkway to the front Door - Appliances included - great for families or retirees - One floor living is a highly desirable feature. Located in the South East Corner of Simcoe - with shopping easily accessible. (id:50886)
Property Details
| MLS® Number | 40659497 |
| Property Type | Single Family |
| AmenitiesNearBy | Golf Nearby, Hospital, Park, Place Of Worship, Schools, Shopping |
| CommunityFeatures | Quiet Area |
| Features | Paved Driveway, Trash Compactor, Automatic Garage Door Opener |
| ParkingSpaceTotal | 2 |
Building
| BathroomTotal | 2 |
| BedroomsAboveGround | 3 |
| BedroomsTotal | 3 |
| Appliances | Compactor, Dishwasher, Refrigerator, Stove, Water Softener, Microwave Built-in, Garage Door Opener |
| ArchitecturalStyle | Bungalow |
| BasementDevelopment | Unfinished |
| BasementType | Full (unfinished) |
| ConstructedDate | 2019 |
| ConstructionStyleAttachment | Attached |
| CoolingType | Central Air Conditioning |
| ExteriorFinish | Brick Veneer, Stone, Vinyl Siding |
| FireProtection | Smoke Detectors |
| FoundationType | Poured Concrete |
| HeatingFuel | Natural Gas |
| HeatingType | Forced Air |
| StoriesTotal | 1 |
| SizeInterior | 1359 Sqft |
| Type | Row / Townhouse |
| UtilityWater | Municipal Water |
Parking
| Attached Garage |
Land
| Acreage | No |
| LandAmenities | Golf Nearby, Hospital, Park, Place Of Worship, Schools, Shopping |
| Sewer | Municipal Sewage System |
| SizeDepth | 90 Ft |
| SizeFrontage | 32 Ft |
| SizeTotalText | Under 1/2 Acre |
| ZoningDescription | R6 |
Rooms
| Level | Type | Length | Width | Dimensions |
|---|---|---|---|---|
| Main Level | Laundry Room | 11'3'' x 9'11'' | ||
| Main Level | Great Room | 17'4'' x 11'11'' | ||
| Main Level | Kitchen | 17'4'' x 9'0'' | ||
| Main Level | 4pc Bathroom | 12'11'' x 8'2'' | ||
| Main Level | 4pc Bathroom | 9'5'' x 7'5'' | ||
| Main Level | Bedroom | 9'5'' x 9'2'' | ||
| Main Level | Primary Bedroom | 12'11'' x 16'10'' | ||
| Main Level | Bedroom | 9'5'' x 9'1'' | ||
| Main Level | Foyer | 6'2'' x 8'10'' |
https://www.realtor.ca/real-estate/27516291/8-brookfield-lane-simcoe
Interested?
Contact us for more information
Penny Lois Plunkett
Salesperson
210 Montclair Cres, Po Box 749
Waterford, Ontario N0E 1Y0






