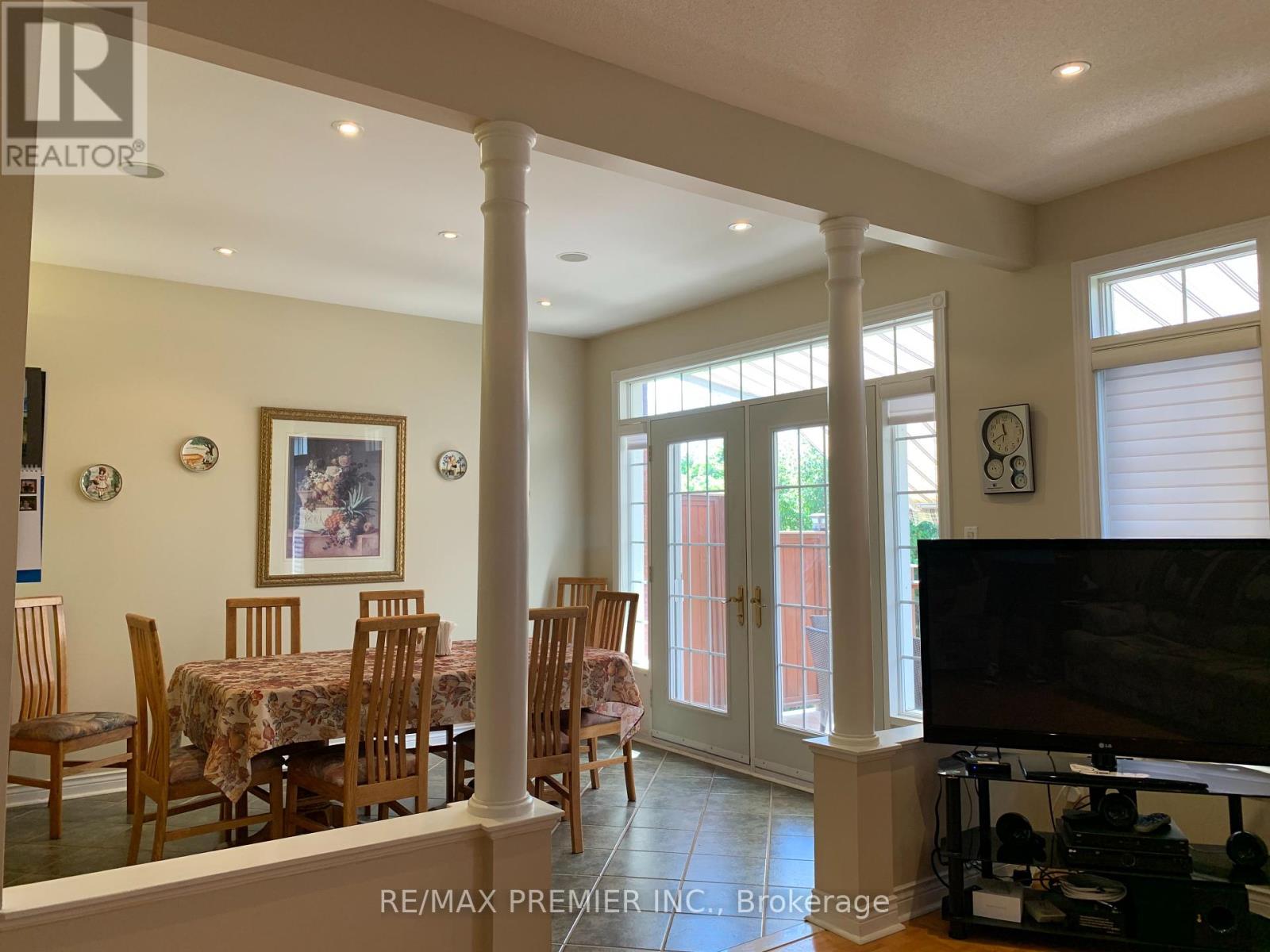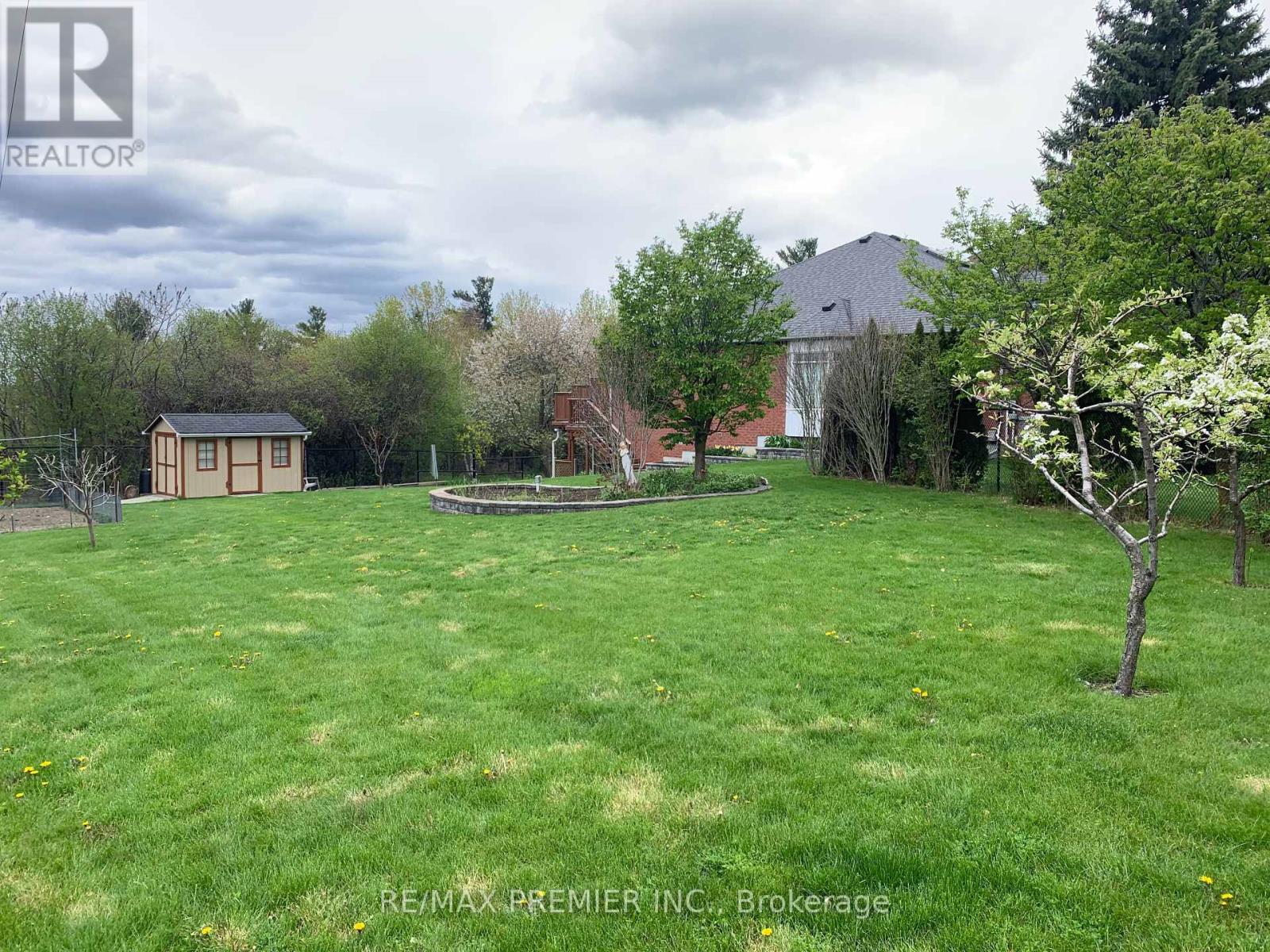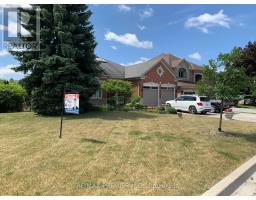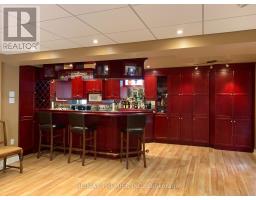71 Gidleigh Park Crescent Vaughan, Ontario L4H 1J3
$1,789,000
Best Value ""Unique Huge Rare Ravine Lot"" Expansive Views Humber Valley ""Finished Top To Bottom"" Located On Premium Wide Lot On Cul-De-Sac W/ Prof Finished Walk-Out Bsmt. Great F/Entertaining Family/Friends. ""Unique Dble Lot Widens To 147 Ft Frontage W/Adjacent Greenspace Part Of This Rare Location Originally Builder Model Home Features Huge Foyer W/Skylight* Backs Into Breathtaking View Of Humber River Valley. *No Home Behind* Enjoy Total Privacy* **** EXTRAS **** Elf's, Fridge, Stove, B/I Dishwasher, Washer & Dryer, Cac, Egdo * Sauna* Steam Shower, New Custom Vinyl Window. Wood Deck With Stairs, Gorgeous Finish, Walkout Bsmt, B/I Cabinetry, B/I Bar, Party/Entertainment* 10+++ (id:50886)
Property Details
| MLS® Number | N10412625 |
| Property Type | Single Family |
| Community Name | Islington Woods |
| Features | Wooded Area, Ravine, Conservation/green Belt, Carpet Free |
| ParkingSpaceTotal | 6 |
Building
| BathroomTotal | 3 |
| BedroomsAboveGround | 3 |
| BedroomsBelowGround | 1 |
| BedroomsTotal | 4 |
| ArchitecturalStyle | Raised Bungalow |
| BasementDevelopment | Finished |
| BasementFeatures | Walk Out |
| BasementType | N/a (finished) |
| ConstructionStyleAttachment | Detached |
| CoolingType | Central Air Conditioning |
| ExteriorFinish | Brick, Stone |
| FireplacePresent | Yes |
| FlooringType | Hardwood, Parquet, Ceramic, Carpeted |
| FoundationType | Concrete |
| HeatingFuel | Natural Gas |
| HeatingType | Forced Air |
| StoriesTotal | 1 |
| SizeInterior | 1999.983 - 2499.9795 Sqft |
| Type | House |
| UtilityWater | Municipal Water |
Parking
| Attached Garage |
Land
| Acreage | No |
| FenceType | Fenced Yard |
| Sewer | Sanitary Sewer |
| SizeDepth | 117 Ft |
| SizeFrontage | 69 Ft |
| SizeIrregular | 69 X 117 Ft ; Premium Lot* Unique Widens To 146ft* |
| SizeTotalText | 69 X 117 Ft ; Premium Lot* Unique Widens To 146ft* |
| ZoningDescription | Residential |
Rooms
| Level | Type | Length | Width | Dimensions |
|---|---|---|---|---|
| Basement | Recreational, Games Room | 7.31 m | 5.24 m | 7.31 m x 5.24 m |
| Basement | Games Room | 7.31 m | 4.28 m | 7.31 m x 4.28 m |
| Basement | Exercise Room | 3.81 m | 3.2 m | 3.81 m x 3.2 m |
| Main Level | Living Room | 3.66 m | 4.74 m | 3.66 m x 4.74 m |
| Main Level | Dining Room | 4.27 m | 4.27 m | 4.27 m x 4.27 m |
| Main Level | Family Room | 5.24 m | 3.86 m | 5.24 m x 3.86 m |
| Main Level | Kitchen | 3.96 m | 3.6 m | 3.96 m x 3.6 m |
| Main Level | Eating Area | 3.68 m | 3.35 m | 3.68 m x 3.35 m |
| Main Level | Primary Bedroom | 6.7 m | 3.96 m | 6.7 m x 3.96 m |
| Main Level | Bedroom 2 | 3.35 m | 3.08 m | 3.35 m x 3.08 m |
| Main Level | Bedroom 3 | 4.27 m | 3.2 m | 4.27 m x 3.2 m |
Interested?
Contact us for more information
Gregorio Cugliari
Broker
9100 Jane St Bldg L #77
Vaughan, Ontario L4K 0A4









































