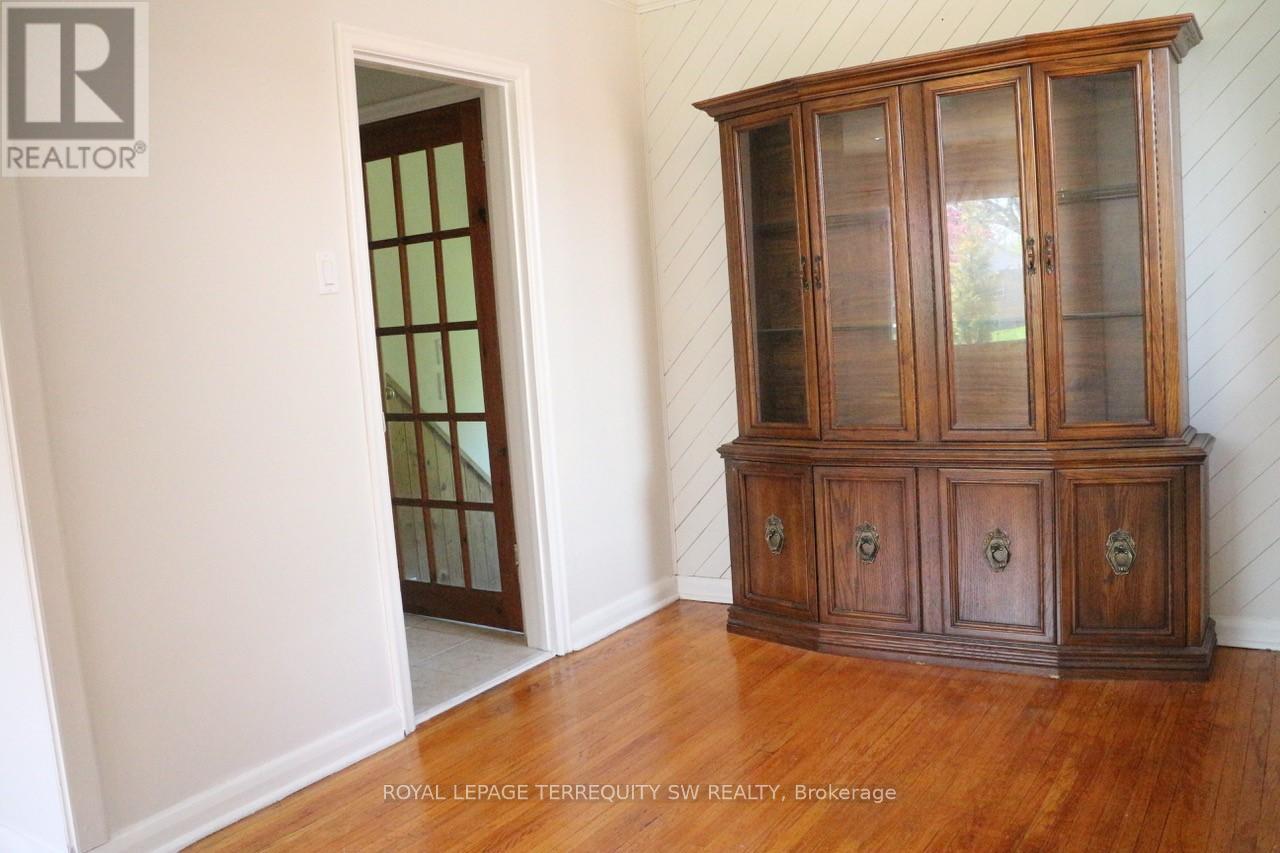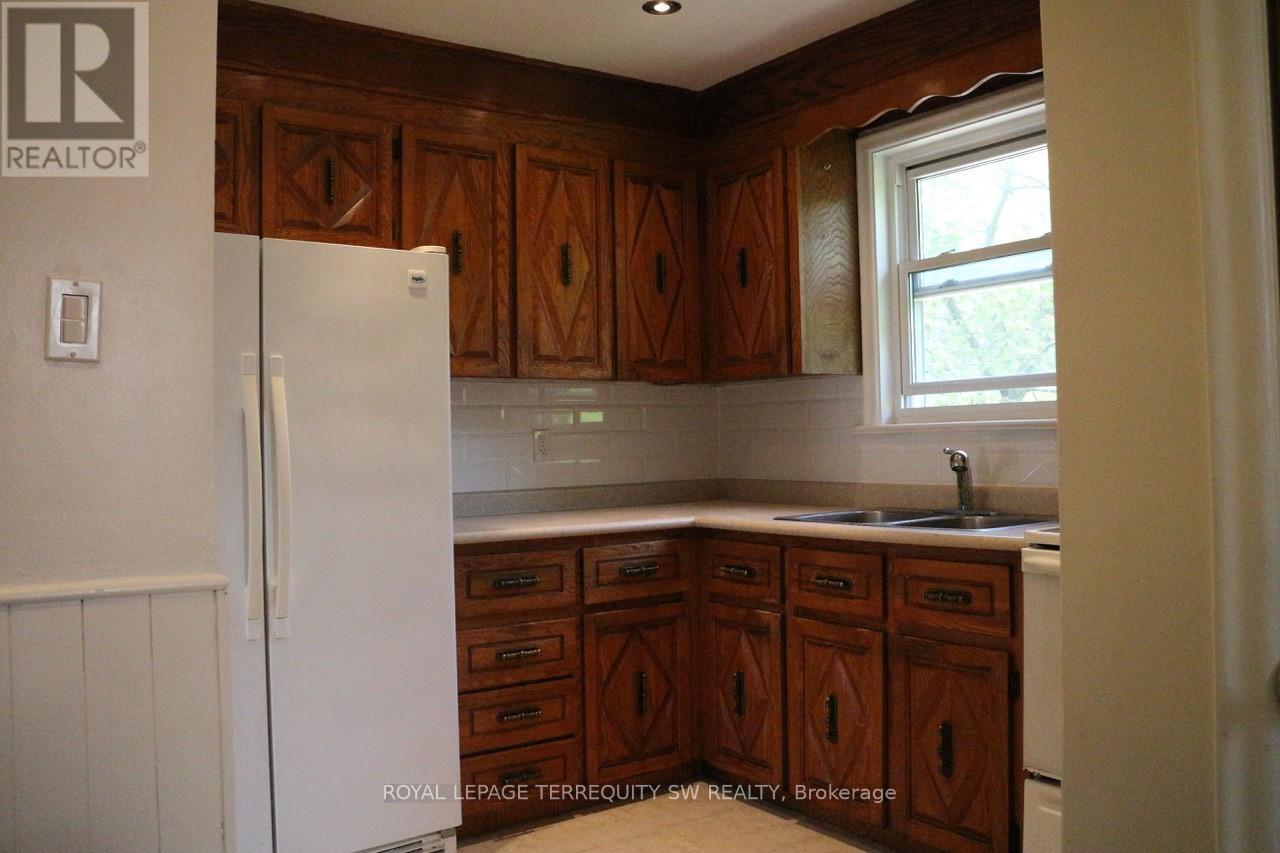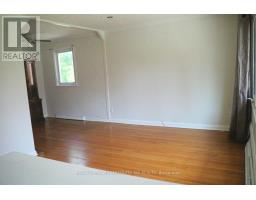Main - 20 Hopecrest Crescent Toronto, Ontario M1K 2K4
$2,300 Monthly
Three Bedroom Bungalow On Quite Cul-De-Sac In A Prime Scarborough Community. Open Concept Living Room With Hardwood Floor, Large Picture Window, Ceiling With Moulding, Custom Eat In Breakfast Area With Built In Table & Seats. Pot Lights , Conveniently Located, Walking Distance To Subway.** Best Value Around **** EXTRAS **** Refrigerator, Stove, Shared Washer & Dryer , All Elf's, Tenants Pay 2/3 Heat, Hydro & Water. Shares In Lawn Maintenance, Snow & Ice Removal. Partial Basement Available (id:50886)
Property Details
| MLS® Number | E9710995 |
| Property Type | Single Family |
| Community Name | Kennedy Park |
| AmenitiesNearBy | Public Transit, Schools |
| ParkingSpaceTotal | 1 |
| Structure | Patio(s) |
Building
| BathroomTotal | 1 |
| BedroomsAboveGround | 3 |
| BedroomsTotal | 3 |
| ArchitecturalStyle | Raised Bungalow |
| BasementFeatures | Apartment In Basement |
| BasementType | N/a |
| ConstructionStyleAttachment | Detached |
| ExteriorFinish | Brick |
| FlooringType | Hardwood, Tile, Carpeted |
| FoundationType | Concrete |
| HeatingFuel | Natural Gas |
| HeatingType | Forced Air |
| StoriesTotal | 1 |
| Type | House |
| UtilityWater | Municipal Water |
Parking
| Tandem |
Land
| Acreage | No |
| LandAmenities | Public Transit, Schools |
| Sewer | Sanitary Sewer |
Rooms
| Level | Type | Length | Width | Dimensions |
|---|---|---|---|---|
| Main Level | Living Room | 5.7 m | 3.04 m | 5.7 m x 3.04 m |
| Main Level | Dining Room | 2.6 m | 2.54 m | 2.6 m x 2.54 m |
| Main Level | Kitchen | 3.45 m | 3.34 m | 3.45 m x 3.34 m |
| Main Level | Primary Bedroom | 4.19 m | 3.08 m | 4.19 m x 3.08 m |
| Main Level | Bedroom 2 | 4.12 m | 2.61 m | 4.12 m x 2.61 m |
| Main Level | Bedroom 3 | 3.1 m | 2.62 m | 3.1 m x 2.62 m |
Interested?
Contact us for more information
Lisa Shirriff
Broker
1 Sparks Ave #11
Toronto, Ontario M2H 2W1
Andrew Wells
Broker of Record
1 Sparks Ave #11
Toronto, Ontario M2H 2W1



























