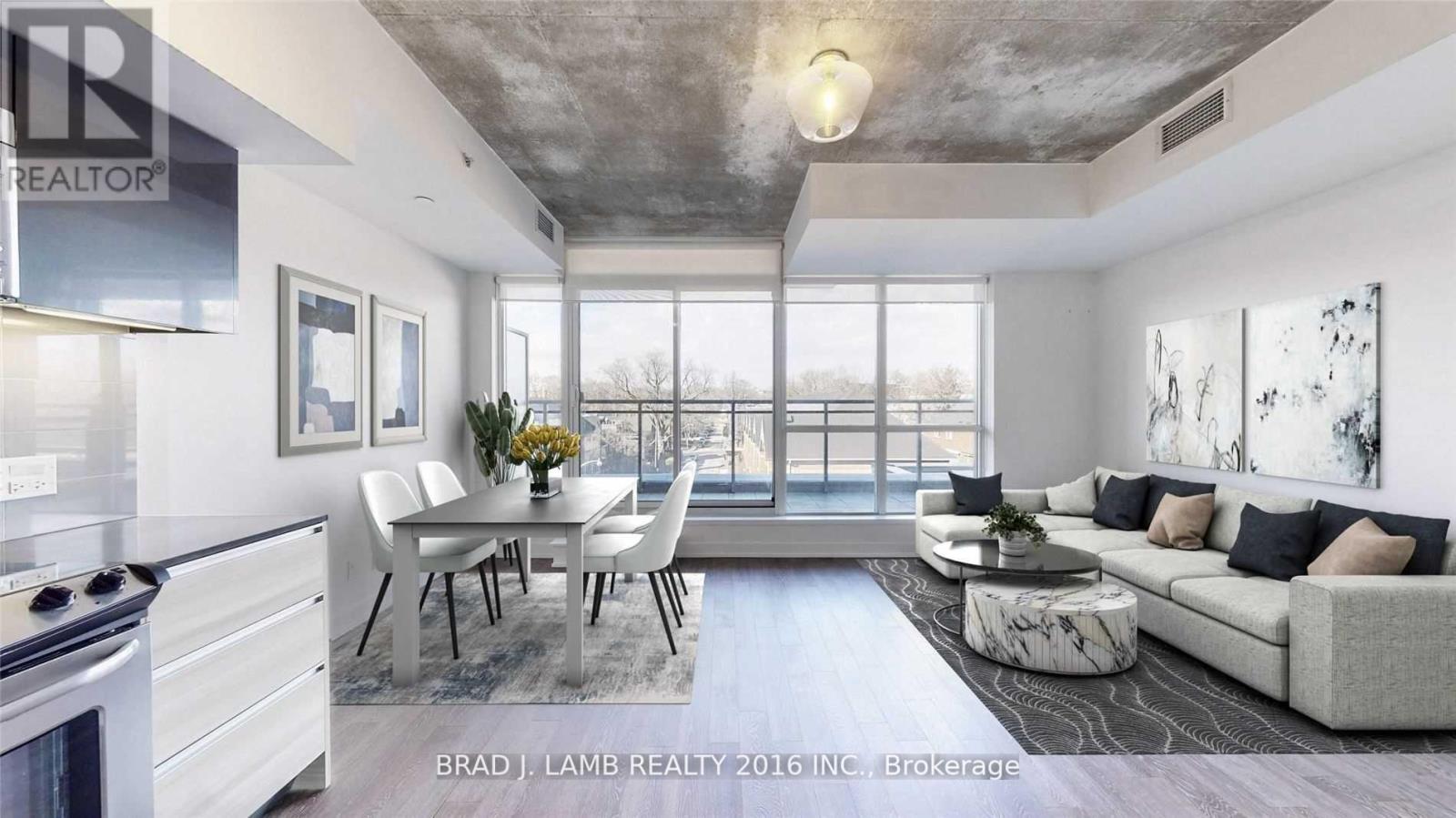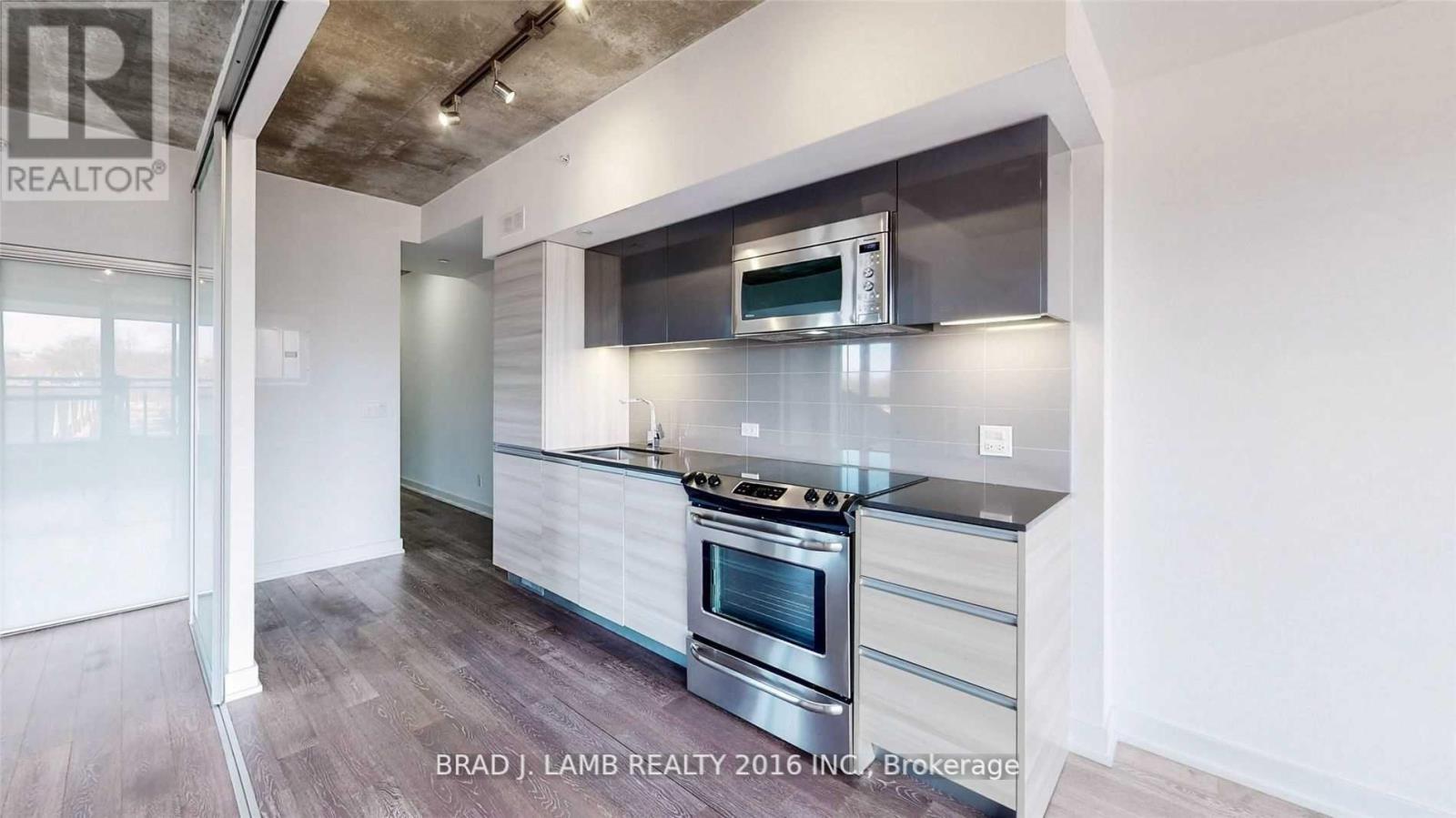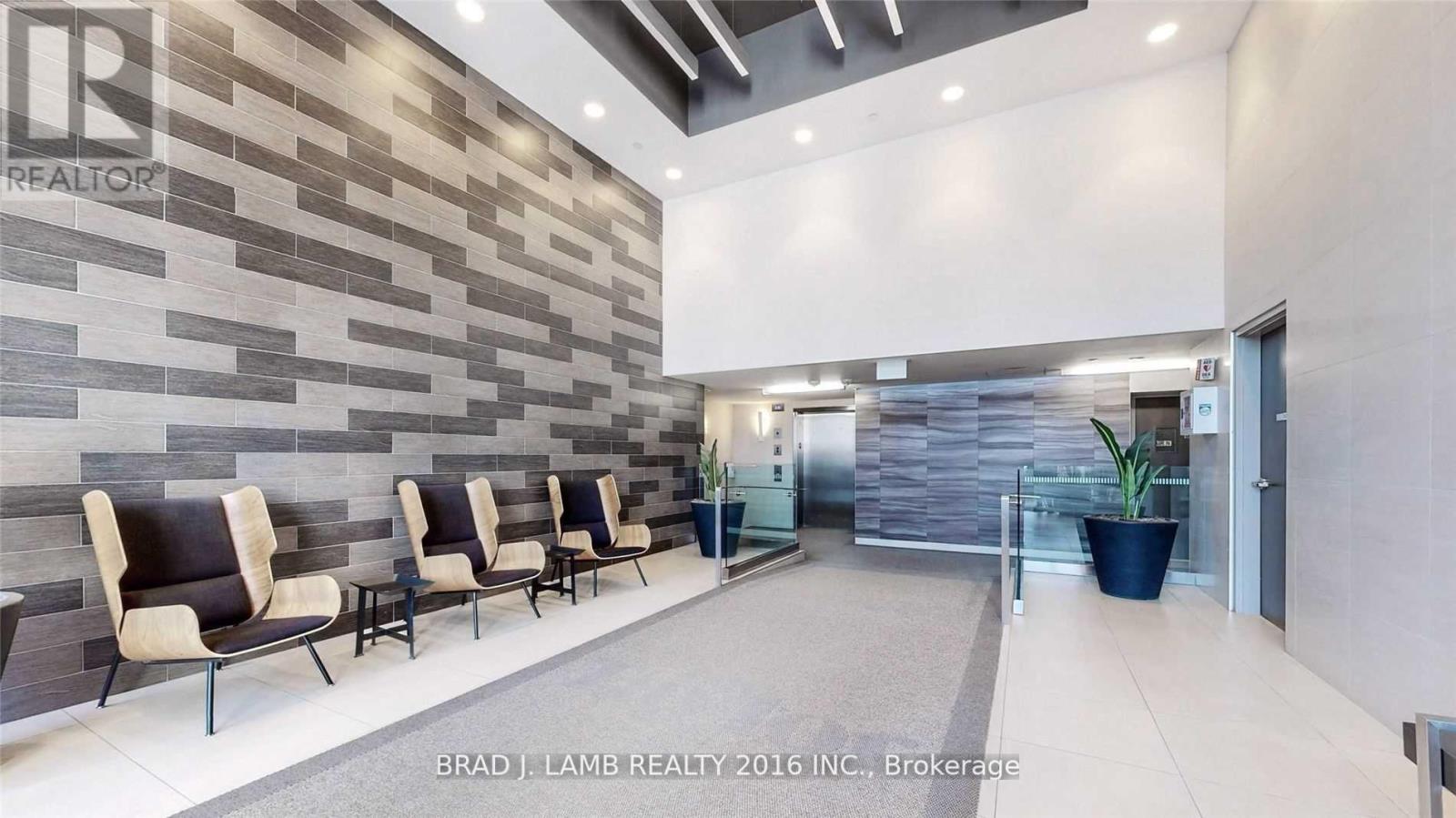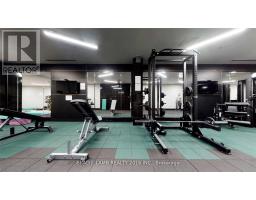502 - 1238 Dundas Street E Toronto, Ontario M4M 0C6
2 Bedroom
2 Bathroom
699.9943 - 798.9932 sqft
Central Air Conditioning
Forced Air
$3,100 Monthly
Trendy living in prestigious Leslieville Neighborhood. Beautifully appointed corner suite w/ 2 bdrm & 2 bath split layout, offering hardwood flooring throughout. Large floor-to-ceiling windows, 9' exposed concrete ceiling, modern kitchen w/ quartz counter, under mount sink, integrated appliances, open concept floor-plan w/ walkout to good sized balcony overlooking quiet street settling. Comes w/ 1 parking & 1 storage locker. Centrally located, TTC at your doorstep w/ walk score. **** EXTRAS **** Integrated fridge, stove, dishwasher, microwave w/ hood, washer and dryer all elfs, window coverings. (id:50886)
Property Details
| MLS® Number | E10411211 |
| Property Type | Single Family |
| Community Name | South Riverdale |
| AmenitiesNearBy | Park |
| CommunityFeatures | Pet Restrictions, Community Centre, School Bus |
| Features | Balcony |
| ParkingSpaceTotal | 1 |
Building
| BathroomTotal | 2 |
| BedroomsAboveGround | 2 |
| BedroomsTotal | 2 |
| Amenities | Exercise Centre, Visitor Parking, Storage - Locker |
| CoolingType | Central Air Conditioning |
| ExteriorFinish | Brick |
| FireProtection | Security Guard, Security System |
| FlooringType | Hardwood |
| HeatingFuel | Natural Gas |
| HeatingType | Forced Air |
| SizeInterior | 699.9943 - 798.9932 Sqft |
| Type | Apartment |
Parking
| Underground |
Land
| Acreage | No |
| LandAmenities | Park |
Rooms
| Level | Type | Length | Width | Dimensions |
|---|---|---|---|---|
| Main Level | Living Room | 5.23 m | 3.73 m | 5.23 m x 3.73 m |
| Main Level | Dining Room | 5.23 m | 3.73 m | 5.23 m x 3.73 m |
| Main Level | Kitchen | 5.23 m | 3.73 m | 5.23 m x 3.73 m |
| Main Level | Primary Bedroom | 3.66 m | 3.05 m | 3.66 m x 3.05 m |
| Main Level | Bedroom 2 | 3.05 m | 2.74 m | 3.05 m x 2.74 m |
Interested?
Contact us for more information
Scott Shallow
Broker
Brad J. Lamb Realty 2016 Inc.
778 King Street West
Toronto, Ontario M5V 1N6
778 King Street West
Toronto, Ontario M5V 1N6











































