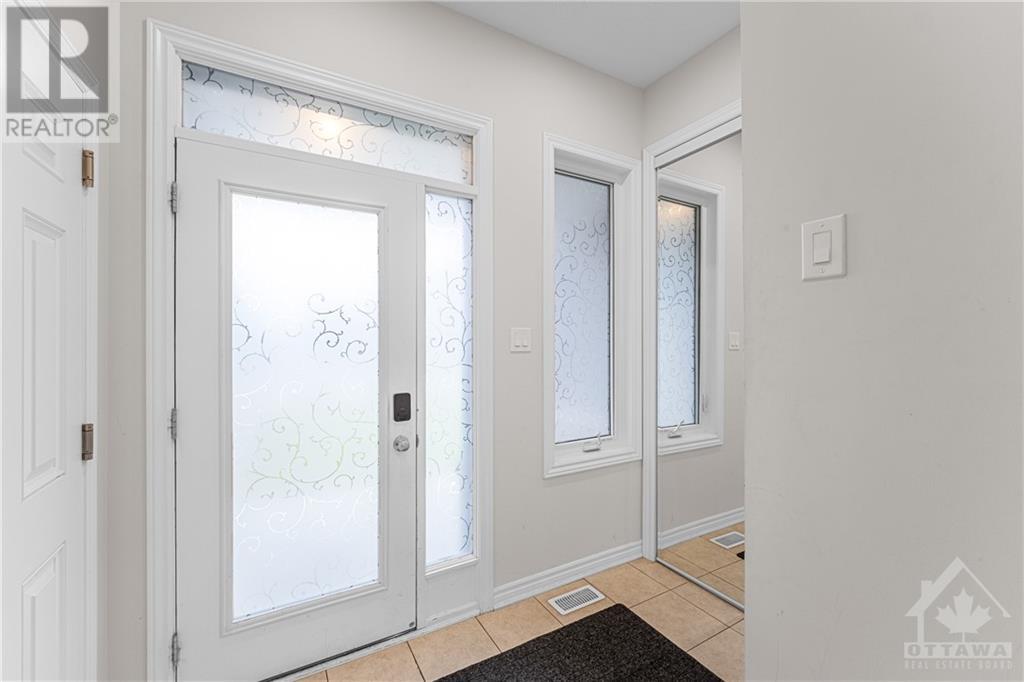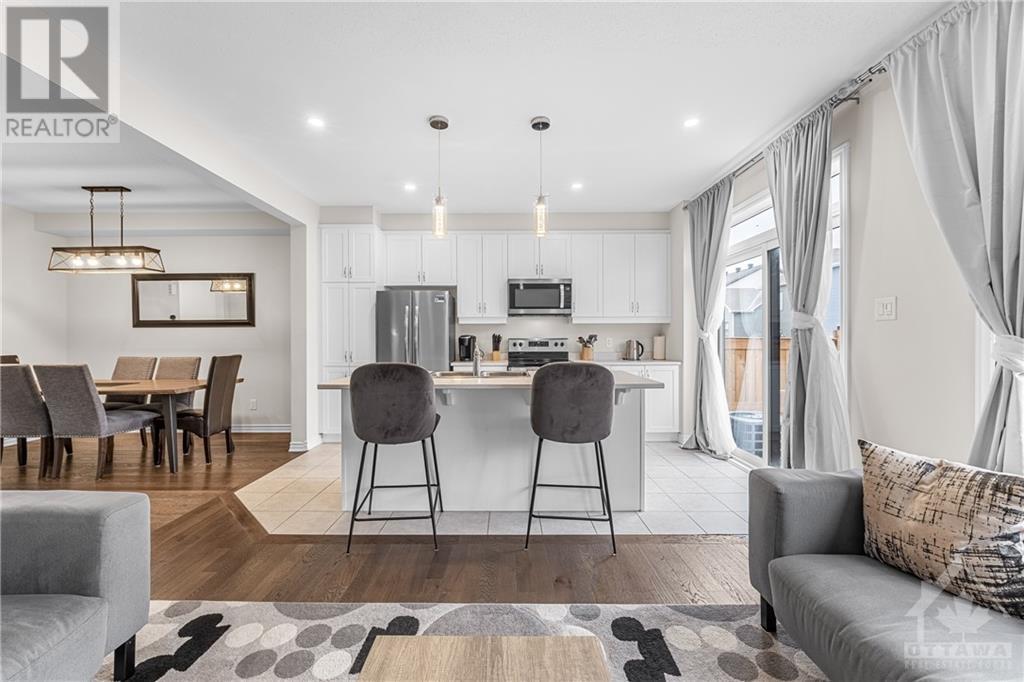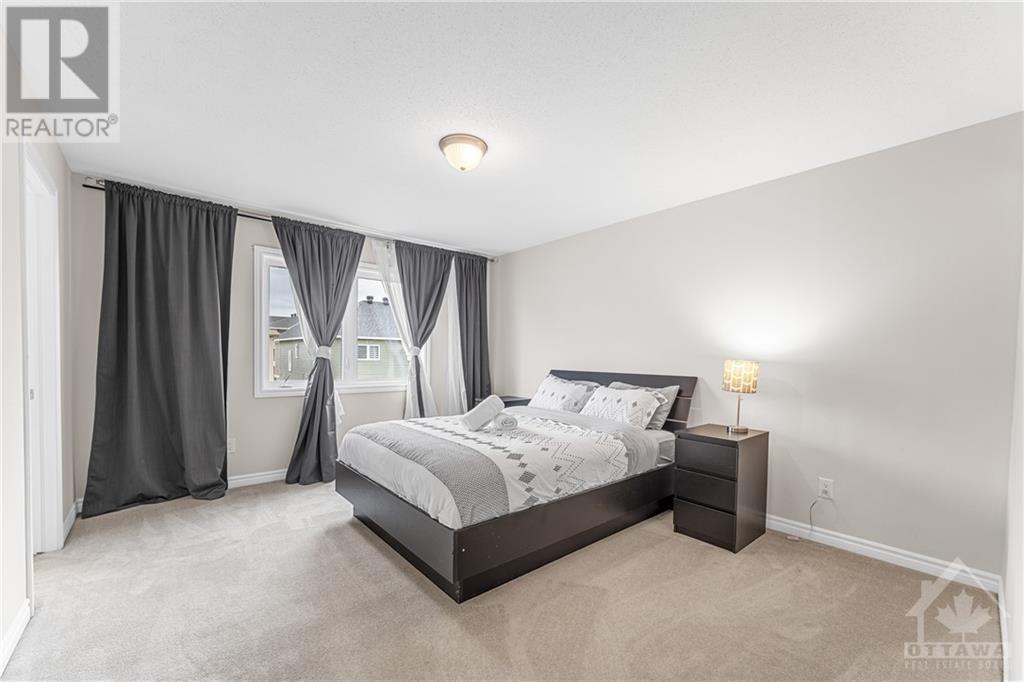147 Pictou Crescent Ottawa, Ontario K2V 0R7
$604,900
STUNNING Newer 3 Bed, 2.5 Bath Townhome For Sale! Main Floor offers Hardwood throughout. Bright & Inviting Open Concept layout with 9" Ceilings & Tons of Pot Lights. Large Dining area and Living Room perfect for entertaining! Kitchen offers tons of Cupboard Space, 4 stainless Steel Appliances, Sit up Island, and Patio Doors that lead into a Fully Fenced Backyard! Hardwood Stairs and Railings! Grand Primary Bedroom with Walk In Closet and 3 piece En-Suite Bathroom. Upstairs also includes 2 additional generous sized Bedrooms and Full Bathroom. Unfinished Basement ready for your design with a Laundry area. Attached Garage with 2 Car Driveway! Located in a Family Oriented Neighbourhood, perfect for First Time Home Buyers! Close to Shopping, Restaurants, Parks, Schools, Grocery Stores, Entertainment, Transit, HWY 417 & 416, & So Much More! Book Your Showing Today! (id:50886)
Property Details
| MLS® Number | 1417709 |
| Property Type | Single Family |
| Neigbourhood | Stittsville-Kanata |
| AmenitiesNearBy | Public Transit, Recreation Nearby, Shopping |
| CommunityFeatures | Family Oriented |
| ParkingSpaceTotal | 3 |
Building
| BathroomTotal | 3 |
| BedroomsAboveGround | 3 |
| BedroomsTotal | 3 |
| Appliances | Refrigerator, Dishwasher, Dryer, Microwave, Microwave Range Hood Combo, Stove, Washer |
| BasementDevelopment | Unfinished |
| BasementType | Full (unfinished) |
| ConstructedDate | 2020 |
| CoolingType | Central Air Conditioning |
| ExteriorFinish | Brick, Siding |
| Fixture | Drapes/window Coverings |
| FlooringType | Wall-to-wall Carpet, Hardwood, Tile |
| FoundationType | Poured Concrete |
| HalfBathTotal | 1 |
| HeatingFuel | Natural Gas |
| HeatingType | Forced Air |
| StoriesTotal | 2 |
| Type | Row / Townhouse |
| UtilityWater | Municipal Water |
Parking
| Attached Garage |
Land
| Acreage | No |
| FenceType | Fenced Yard |
| LandAmenities | Public Transit, Recreation Nearby, Shopping |
| Sewer | Municipal Sewage System |
| SizeDepth | 96 Ft ,2 In |
| SizeFrontage | 21 Ft ,3 In |
| SizeIrregular | 21.29 Ft X 96.15 Ft |
| SizeTotalText | 21.29 Ft X 96.15 Ft |
| ZoningDescription | Residential |
Rooms
| Level | Type | Length | Width | Dimensions |
|---|---|---|---|---|
| Second Level | 3pc Bathroom | Measurements not available | ||
| Second Level | Primary Bedroom | 12'0" x 14'1" | ||
| Second Level | Other | Measurements not available | ||
| Second Level | 3pc Ensuite Bath | Measurements not available | ||
| Second Level | Bedroom | 11'2" x 10'0" | ||
| Second Level | Bedroom | 9'0" x 13'5" | ||
| Main Level | Porch | Measurements not available | ||
| Main Level | Foyer | Measurements not available | ||
| Main Level | Dining Room | 10'2" x 11'0" | ||
| Main Level | Kitchen | 9'0" x 14'0" | ||
| Main Level | Great Room | 11'6" x 14'0" | ||
| Main Level | 2pc Bathroom | Measurements not available |
https://www.realtor.ca/real-estate/27576029/147-pictou-crescent-ottawa-stittsville-kanata
Interested?
Contact us for more information
Sonat Try
Salesperson
2255 Carling Avenue, Suite 101
Ottawa, Ontario K2B 7Z5





























































