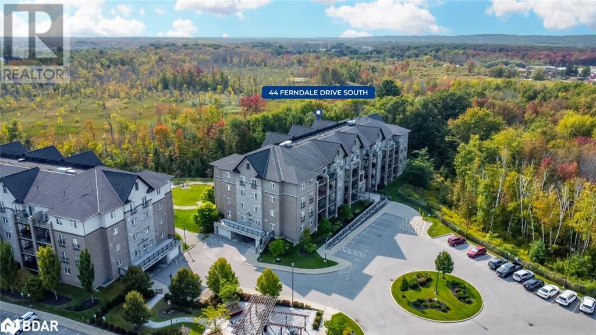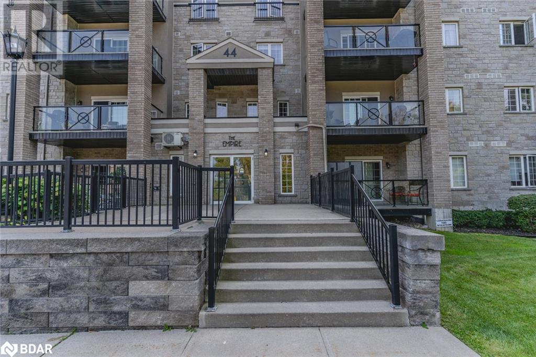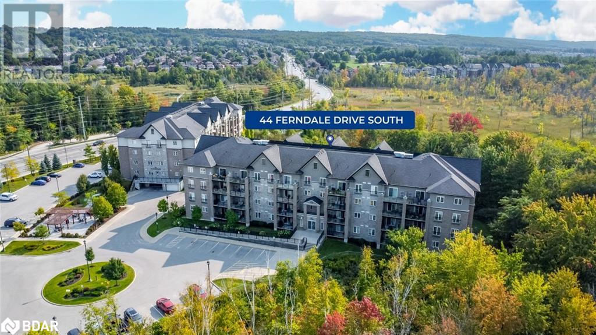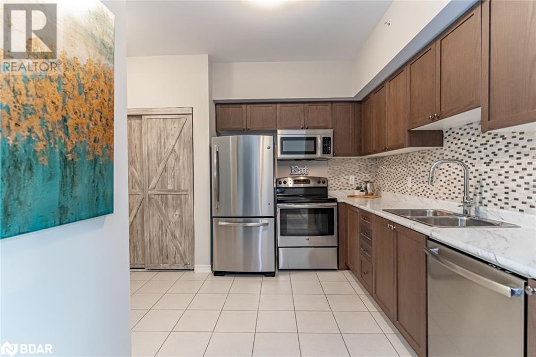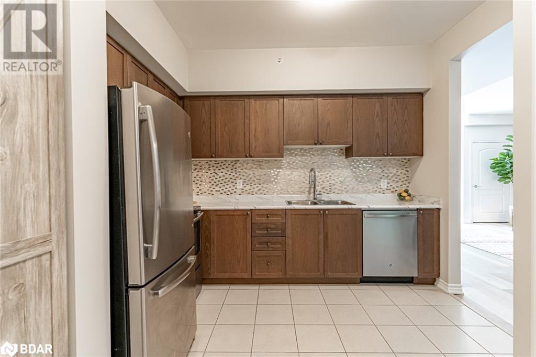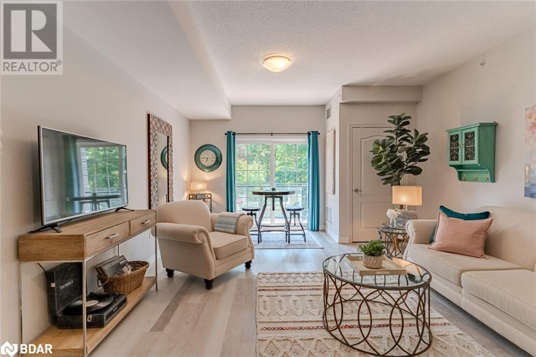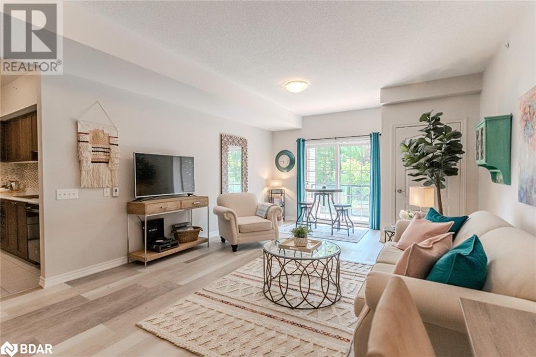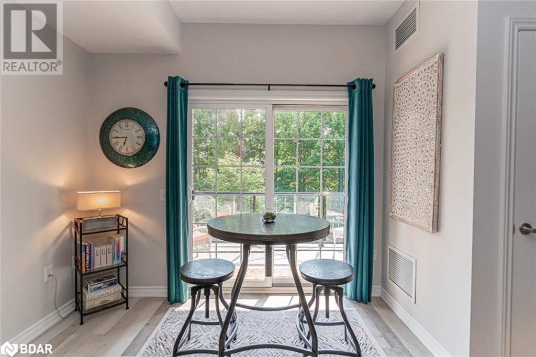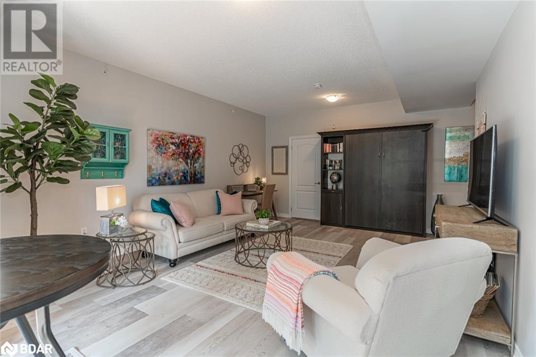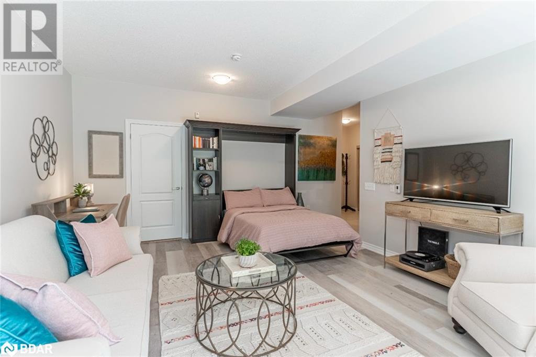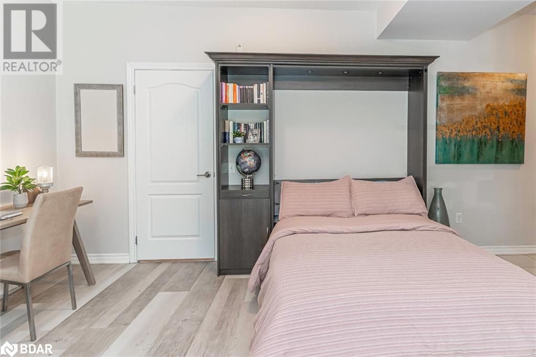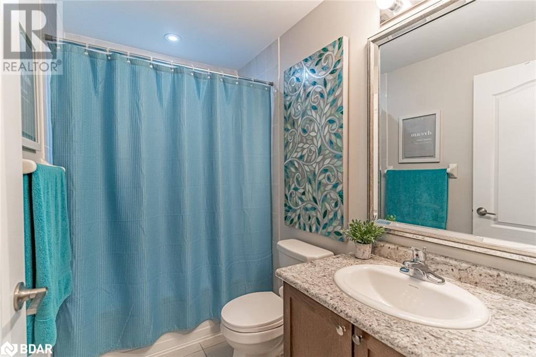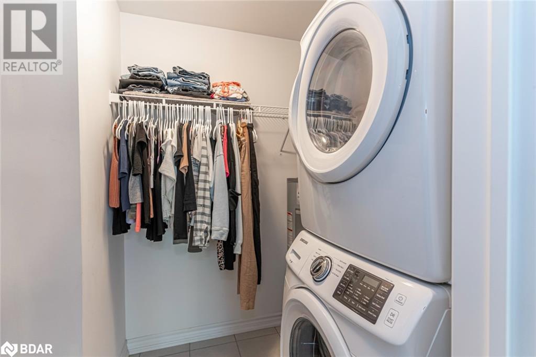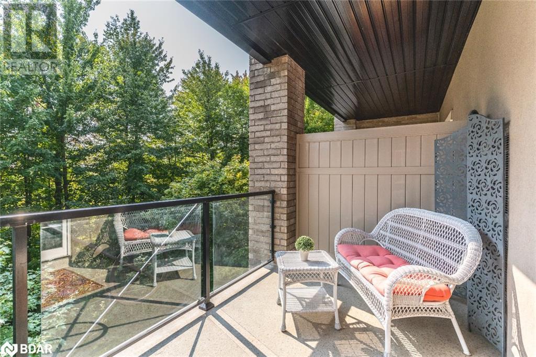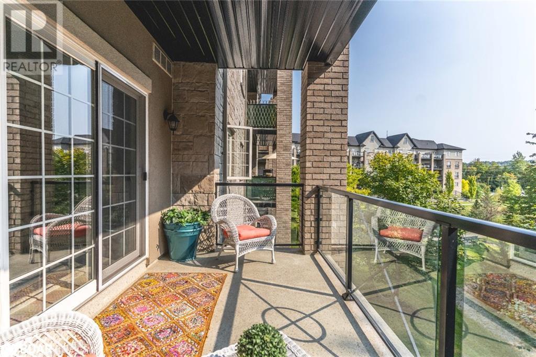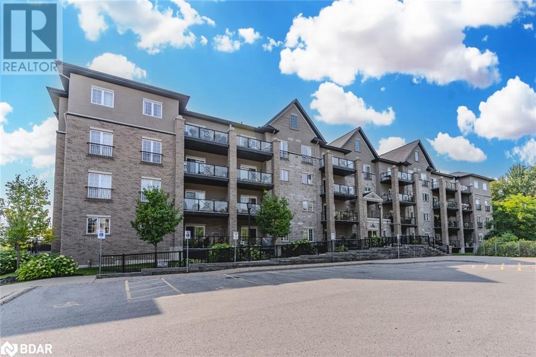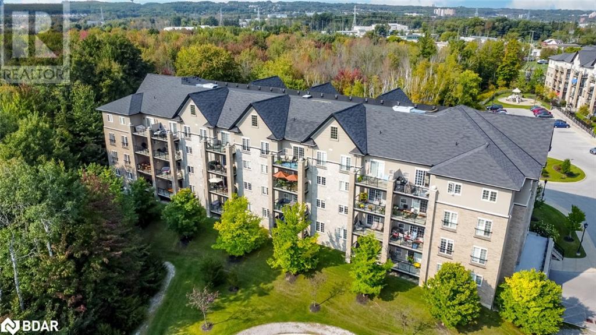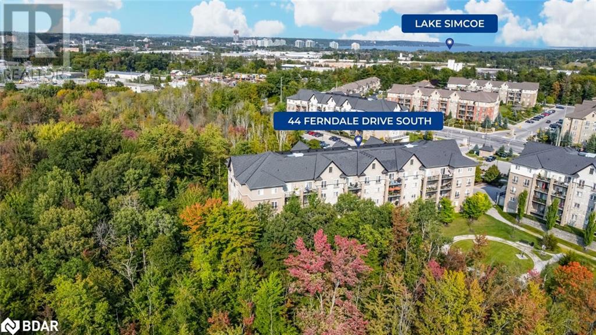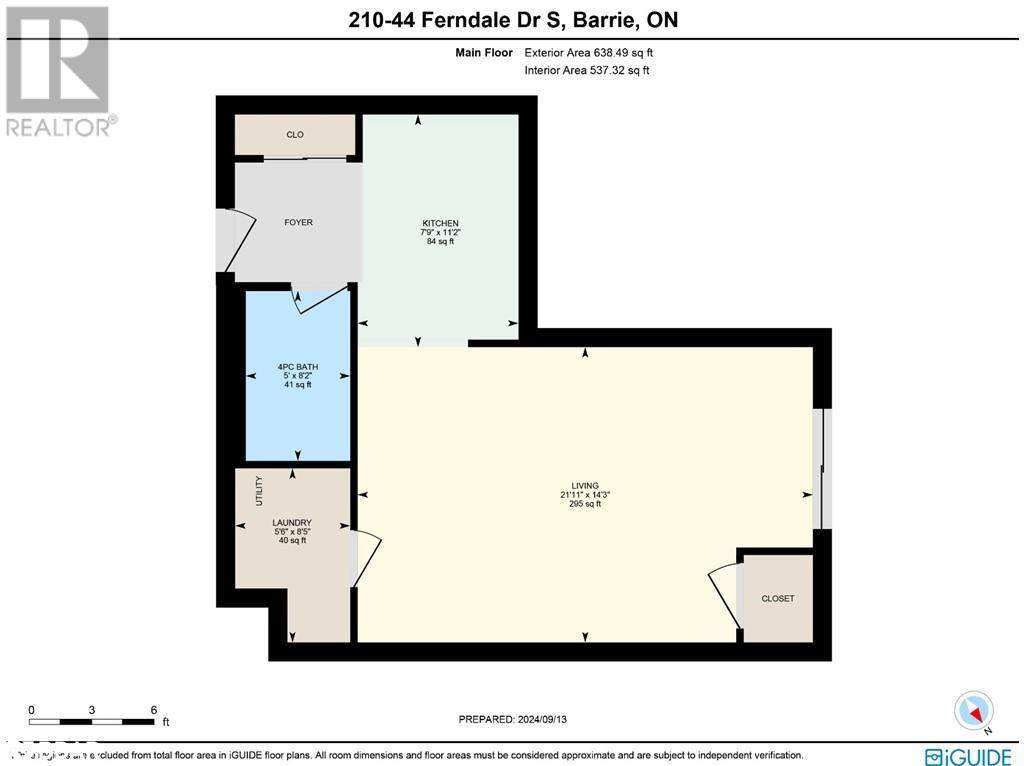44 Ferndale Drive S Unit# 210 Barrie, Ontario L4N 2V1
$399,900Maintenance, Landscaping, Property Management, Water
$332.30 Monthly
Maintenance, Landscaping, Property Management, Water
$332.30 MonthlyBRIGHT, MODERN CONDO WITH PRIVATE BALCONY IN A SERENE SETTING! Nestled in a quiet, well-maintained building, this extremely bright condo offers the perfect blend of tranquility and modern convenience. The open-concept layout is flooded with natural light thanks to large patio doors, which frame peaceful views of surrounding trees. Step out onto the private balcony—a rare feature unique to this unit—where you can enjoy the serene, natural setting. Ideal for those who love the outdoors, Eco Park is just steps away, offering endless opportunities for nature walks and relaxation. The location also boasts proximity to local amenities, schools, and walking trails, making it perfect for families or professionals alike. With its sleek, modern design and low-maintenance appeal, this condo offers the best of both worlds—contemporary living in a peaceful environment. Whether you’re looking to start your homeownership journey or invest in a low-maintenance lifestyle, this bright and airy space provides the ideal opportunity! (id:50886)
Property Details
| MLS® Number | 40668566 |
| Property Type | Single Family |
| AmenitiesNearBy | Beach, Golf Nearby, Hospital, Marina, Park, Public Transit, Schools, Shopping |
| CommunityFeatures | Quiet Area, Community Centre |
| EquipmentType | Water Heater |
| Features | Southern Exposure, Balcony |
| ParkingSpaceTotal | 1 |
| RentalEquipmentType | Water Heater |
Building
| BathroomTotal | 1 |
| BedroomsAboveGround | 1 |
| BedroomsTotal | 1 |
| Appliances | Dishwasher, Dryer, Refrigerator, Stove, Washer, Microwave Built-in |
| BasementType | None |
| ConstructedDate | 2015 |
| ConstructionStyleAttachment | Attached |
| CoolingType | Central Air Conditioning |
| ExteriorFinish | Brick, Stucco |
| FoundationType | Poured Concrete |
| HeatingFuel | Natural Gas |
| HeatingType | Forced Air |
| StoriesTotal | 1 |
| SizeInterior | 638 Sqft |
| Type | Apartment |
| UtilityWater | Municipal Water |
Parking
| Visitor Parking |
Land
| AccessType | Highway Nearby |
| Acreage | No |
| LandAmenities | Beach, Golf Nearby, Hospital, Marina, Park, Public Transit, Schools, Shopping |
| Sewer | Municipal Sewage System |
| SizeTotalText | Unknown |
| ZoningDescription | Rm2 (sp-493) |
Rooms
| Level | Type | Length | Width | Dimensions |
|---|---|---|---|---|
| Main Level | 4pc Bathroom | Measurements not available | ||
| Main Level | Laundry Room | 8'5'' x 5'6'' | ||
| Main Level | Bedroom | 14'3'' x 21'11'' | ||
| Main Level | Kitchen | 11'2'' x 7'9'' |
https://www.realtor.ca/real-estate/27576017/44-ferndale-drive-s-unit-210-barrie
Interested?
Contact us for more information
Peggy Hill
Broker
374 Huronia Road
Barrie, Ontario L4N 8Y9
Christine Hanna
Salesperson
374 Huronia Road Unit: 101
Barrie, Ontario L4N 8Y9

