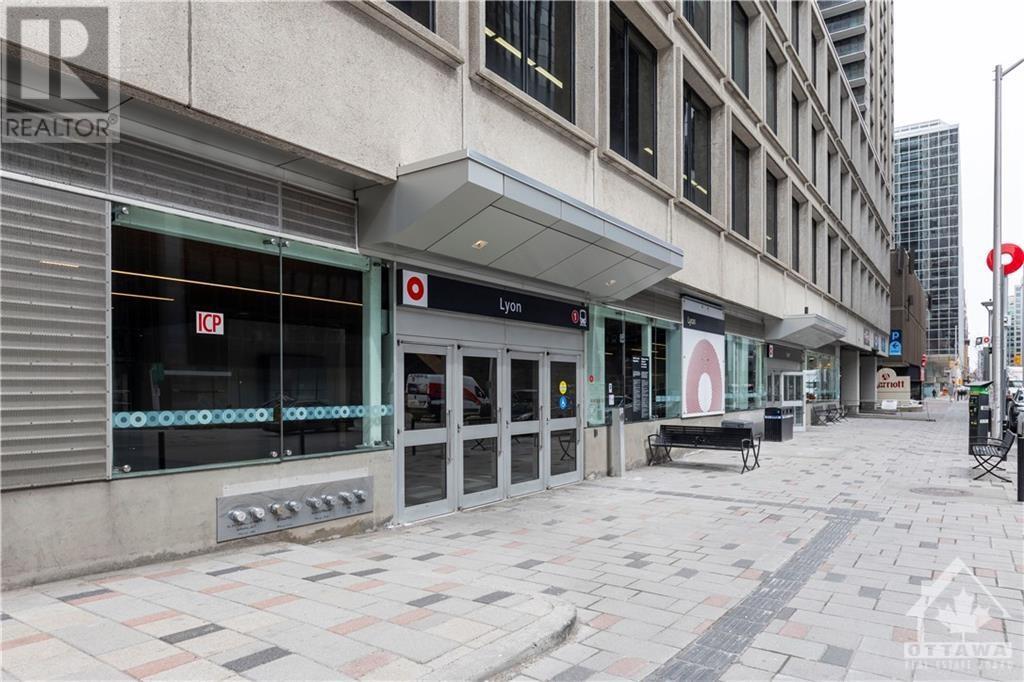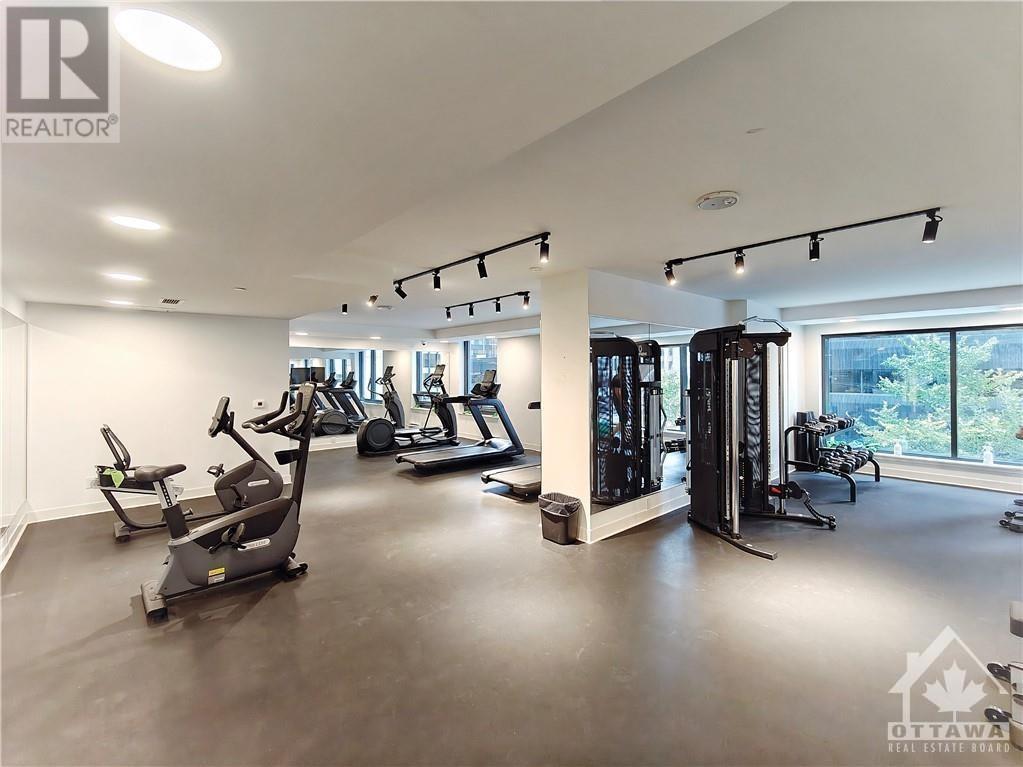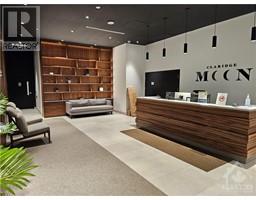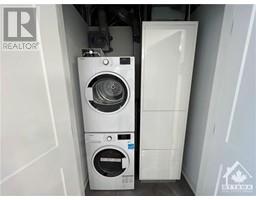340 Queen Street Unit#2008 Ottawa, Ontario K1R 0G1
$1,900 Monthly
Ideally located in the heart of Ottawa, This newly built luxury studio in the prestigious Claridge Moon building offers unmatched convenience and style, located directly next to the Lyon Street LRT station. This spacious, 510-square-foot unit features an open-concept living, dining, and kitchen area that is filled with natural light and boasts stunning city views. The modern kitchen is equipped with quartz countertops and stainless steel appliances, while the unit includes a sleek bathroom, gleaming hardwood and tile flooring, and in-unit laundry. The building provides an array of premium amenities, including 24-hour concierge/security, a rooftop terrace, party room, guest suite, indoor pool, and gym. Located within walking distance to Parliament Hill, ByWard Market, Rideau Centre, with easy access to grocery store and public transit. A complete rental application is required. No pets and no smoking permitted. 48 hrs irrevocable for all offers. Some photos have been virtually staged. (id:50886)
Property Details
| MLS® Number | 1419211 |
| Property Type | Single Family |
| Neigbourhood | Ottawa Centre |
| AmenitiesNearBy | Public Transit, Recreation Nearby, Shopping |
| CommunicationType | Internet Access |
| Features | Elevator |
| PoolType | Indoor Pool |
Building
| BathroomTotal | 1 |
| Amenities | Laundry - In Suite, Guest Suite, Exercise Centre |
| Appliances | Refrigerator, Dishwasher, Dryer, Microwave Range Hood Combo, Stove, Washer |
| BasementDevelopment | Not Applicable |
| BasementType | None (not Applicable) |
| ConstructedDate | 2023 |
| CoolingType | Central Air Conditioning |
| ExteriorFinish | Brick, Concrete |
| FireProtection | Security, Smoke Detectors |
| FlooringType | Hardwood, Tile |
| HeatingFuel | Natural Gas |
| HeatingType | Forced Air |
| StoriesTotal | 1 |
| SizeExterior | 510 Sqft |
| Type | Apartment |
| UtilityWater | Municipal Water |
Parking
| None |
Land
| Acreage | No |
| LandAmenities | Public Transit, Recreation Nearby, Shopping |
| Sewer | Municipal Sewage System |
| SizeIrregular | * Ft X * Ft |
| SizeTotalText | * Ft X * Ft |
| ZoningDescription | Resdential |
Rooms
| Level | Type | Length | Width | Dimensions |
|---|---|---|---|---|
| Main Level | Bedroom | 13'6" x 10'9" | ||
| Main Level | Foyer | 9'11" x 3'9" | ||
| Main Level | Kitchen | 12'2" x 9'0" | ||
| Main Level | 3pc Bathroom | 9'6" x 4'8" |
https://www.realtor.ca/real-estate/27622114/340-queen-street-unit2008-ottawa-ottawa-centre
Interested?
Contact us for more information
Young Park
Salesperson
3101 Strandherd Drive, Suite 4
Ottawa, Ontario K2G 4R9

















































