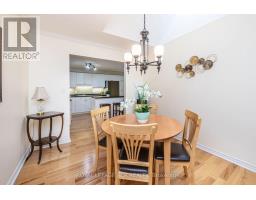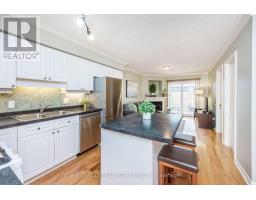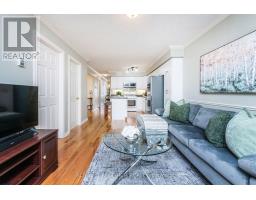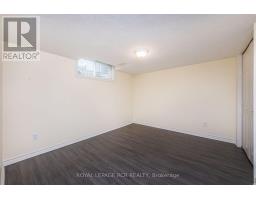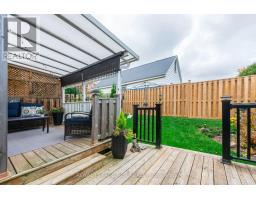914 9th Avenue Ae Owen Sound, Ontario N4K 6Y5
$539,900
Welcome home to a well loved freehold bungalow townhome that is ready for you to move into! Turn the key and be part of a quiet community in the east end of the city! This fine home features 1+2 bedrooms, 2 full bathrooms, finished basement, fenced in backyard oasis with a gorgeous deck. Included in this fine home: fridge, stove, dishwasher, clothes washer, clothes dryer, agdo and remote, elfs, and window coverings. Updates: patio door (21), Furnace & AC (19), Shingles (14), Raised toilet (22), Bathtub cut out (24), front door sidelight & self close storm door (22). (id:50886)
Property Details
| MLS® Number | X9508786 |
| Property Type | Single Family |
| Community Name | Owen Sound |
| ParkingSpaceTotal | 2 |
| Structure | Shed |
Building
| BathroomTotal | 2 |
| BedroomsAboveGround | 1 |
| BedroomsBelowGround | 2 |
| BedroomsTotal | 3 |
| Appliances | Dishwasher, Dryer, Refrigerator, Stove, Washer, Window Coverings |
| ArchitecturalStyle | Bungalow |
| BasementDevelopment | Finished |
| BasementType | N/a (finished) |
| ConstructionStyleAttachment | Attached |
| CoolingType | Central Air Conditioning |
| ExteriorFinish | Brick |
| FireplacePresent | Yes |
| FoundationType | Block |
| HeatingFuel | Natural Gas |
| HeatingType | Forced Air |
| StoriesTotal | 1 |
| Type | Row / Townhouse |
| UtilityWater | Municipal Water |
Parking
| Attached Garage |
Land
| Acreage | No |
| Sewer | Sanitary Sewer |
| SizeDepth | 93 Ft ,7 In |
| SizeFrontage | 24 Ft ,2 In |
| SizeIrregular | 24.21 X 93.65 Ft ; Easement Runs Along Back |
| SizeTotalText | 24.21 X 93.65 Ft ; Easement Runs Along Back|under 1/2 Acre |
| ZoningDescription | Residential |
Rooms
| Level | Type | Length | Width | Dimensions |
|---|---|---|---|---|
| Lower Level | Recreational, Games Room | 9.51 m | 3.47 m | 9.51 m x 3.47 m |
| Lower Level | Bedroom 2 | 3.48 m | 3.01 m | 3.48 m x 3.01 m |
| Lower Level | Bedroom 3 | 3.54 m | 3.23 m | 3.54 m x 3.23 m |
| Lower Level | Other | 2.36 m | 3.47 m | 2.36 m x 3.47 m |
| Main Level | Living Room | 5.96 m | 3.41 m | 5.96 m x 3.41 m |
| Main Level | Kitchen | 4.26 m | 3.46 m | 4.26 m x 3.46 m |
| Main Level | Dining Room | 2.87 m | 3.54 m | 2.87 m x 3.54 m |
| Main Level | Family Room | 3.56 m | 3.2 m | 3.56 m x 3.2 m |
| Main Level | Primary Bedroom | 3.82 m | 3.31 m | 3.82 m x 3.31 m |
Utilities
| Cable | Available |
| Sewer | Installed |
https://www.realtor.ca/real-estate/27575914/914-9th-avenue-ae-owen-sound-owen-sound
Interested?
Contact us for more information
Lisa Talbot
Salesperson
14 - 75 First Street
Orangeville, Ontario L9W 2E7
































