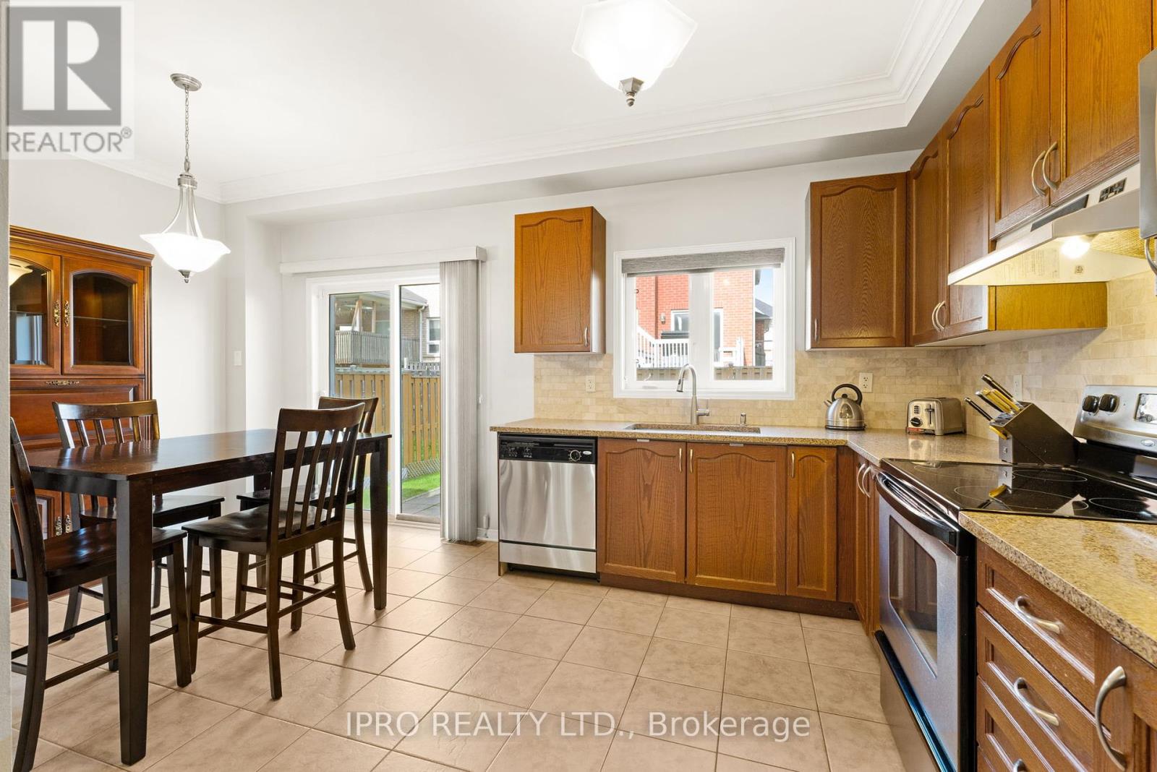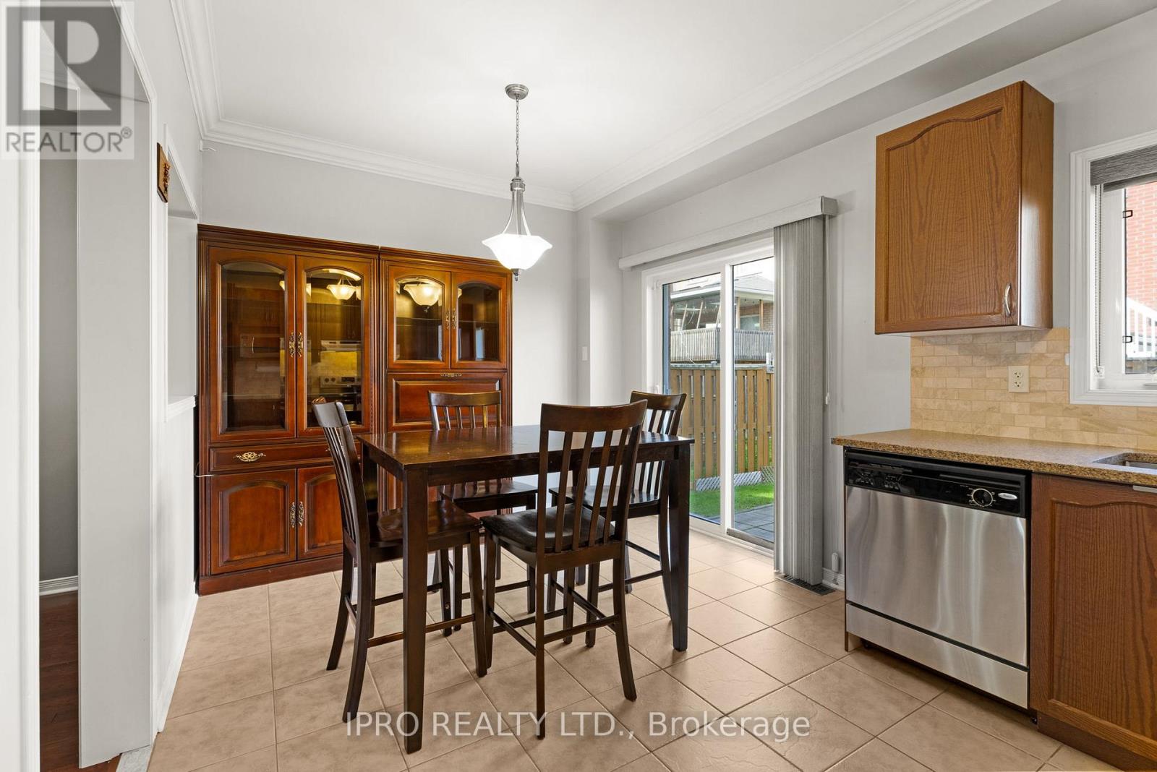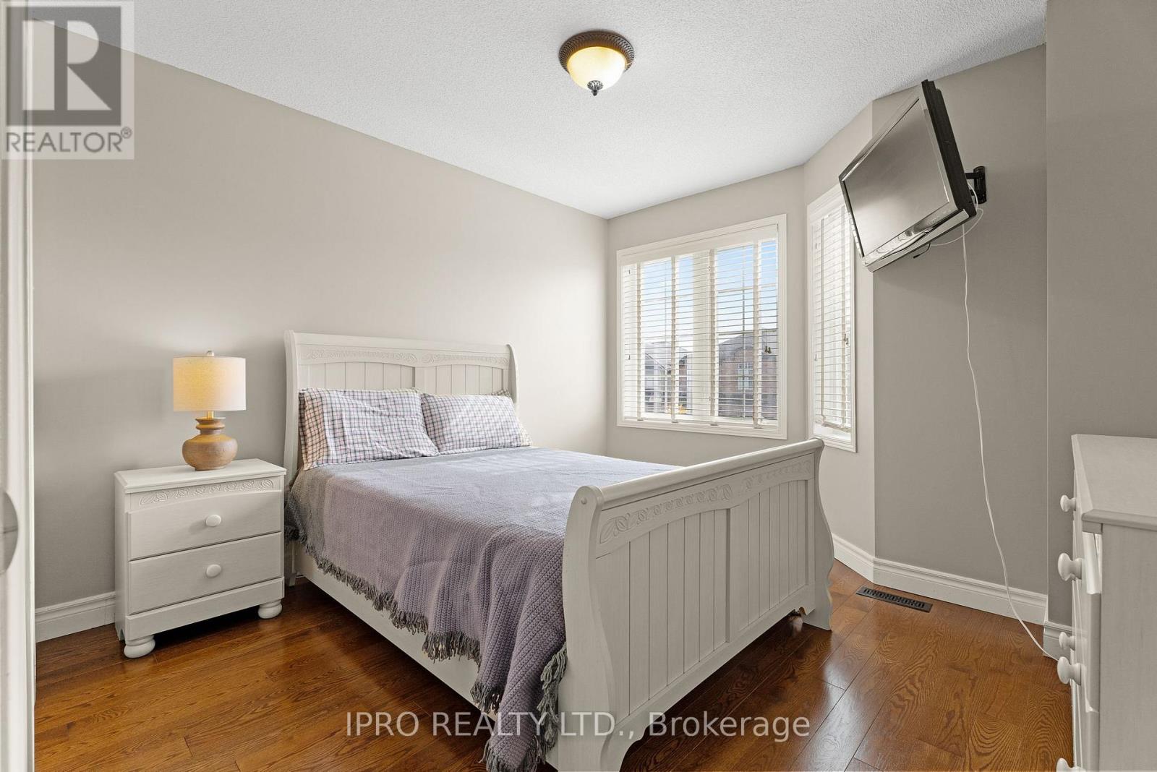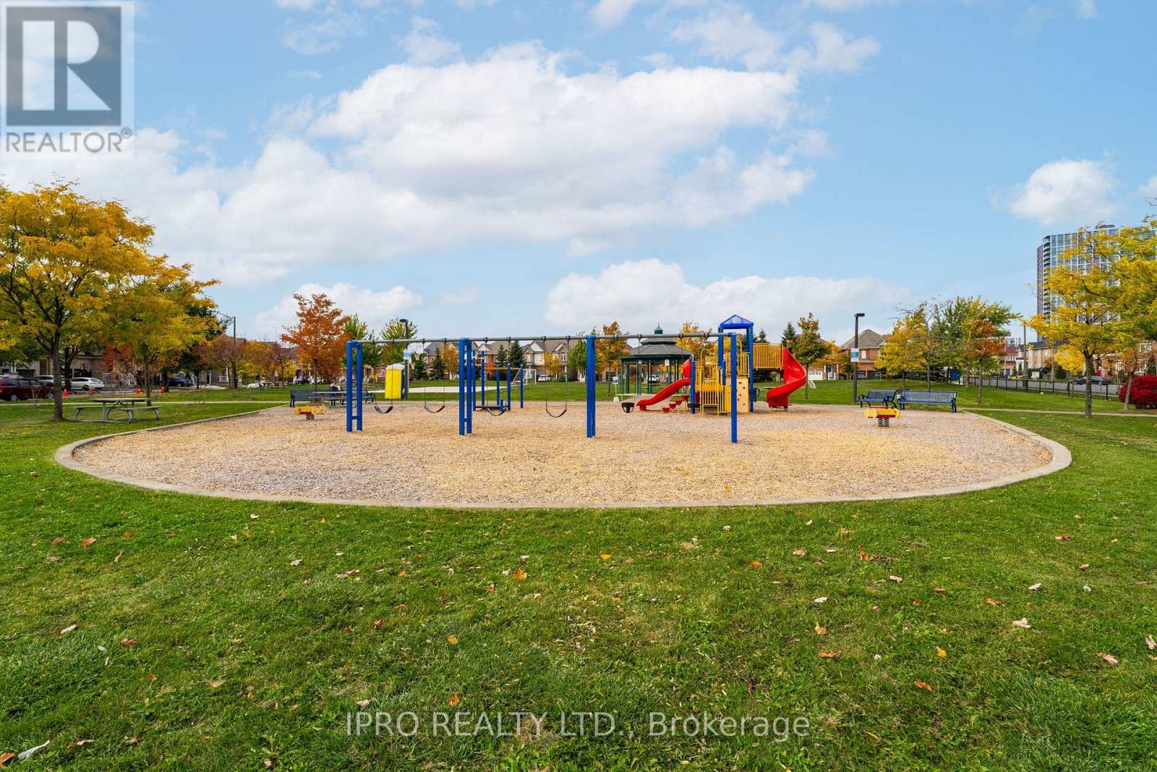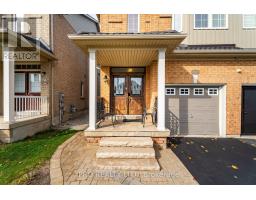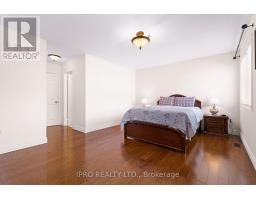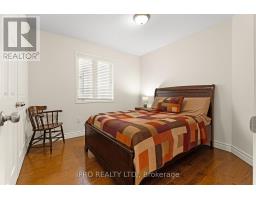56 Fandango Drive Brampton, Ontario L6X 0R4
$899,900
Welcome to 56 Fandango Drive, a stunning semi-detached home in Brampton's highly sought-after community, just minutes from the Mount Pleasant GO Station. This beautifully maintained 3-bedroom, 3-bathroom property offers the perfect blend of comfort, style, and convenience for today's modern family.Step inside and be greeted by a bright, welcoming foyer leading to an open-concept main floor with rich hardwood flooring throughout. The spacious living and dining areas are perfect for entertaining or enjoying quiet family evenings. The kitchen boasts quartz countertops, stainless steel appliances, and ample cabinet space, making meal prep a breeze. Just off the kitchen, you'll find easy access to the backyard, ideal for outdoor dining and relaxation.The upper level features three generously sized bedrooms, including a luxurious primary suite. This private retreat offers a walk-in closet and a 5-piece ensuite with a soaker tub, double sinks, and a separate glass-enclosed shower, providing the ultimate space to unwind. Two additional bedrooms are filled with natural light and offer plenty of closet space for growing families.Additional highlights include garage access directly into the home for added convenience, and an unfinished basement, providing a blank canvas for your imagination to run wildwhether you dream of a home theater, gym, or additional living space.Located in a family-friendly neighborhood, this home is just minutes from parks, top-rated schools, grocery stores, and other everyday amenities. Commuters will love the quick access to public transit, including the nearby Mount Pleasant GO Station, making the journey into Toronto or across the GTA seamless.This is a perfect opportunity to own a move-in ready home with endless potential in a vibrant, growing community. Dont miss outschedule your showing today and make 56 Fandango Drive your new address! (id:50886)
Property Details
| MLS® Number | W9508842 |
| Property Type | Single Family |
| Community Name | Credit Valley |
| AmenitiesNearBy | Park, Public Transit, Schools, Place Of Worship |
| CommunityFeatures | Community Centre |
| EquipmentType | Water Heater |
| Features | Carpet Free |
| ParkingSpaceTotal | 3 |
| RentalEquipmentType | Water Heater |
Building
| BathroomTotal | 3 |
| BedroomsAboveGround | 3 |
| BedroomsTotal | 3 |
| Appliances | Dishwasher, Dryer, Refrigerator, Stove, Washer, Window Coverings |
| BasementDevelopment | Unfinished |
| BasementType | N/a (unfinished) |
| ConstructionStyleAttachment | Semi-detached |
| CoolingType | Central Air Conditioning |
| ExteriorFinish | Brick |
| FlooringType | Hardwood, Ceramic, Concrete |
| FoundationType | Poured Concrete |
| HalfBathTotal | 1 |
| HeatingFuel | Natural Gas |
| HeatingType | Forced Air |
| StoriesTotal | 2 |
| SizeInterior | 1099.9909 - 1499.9875 Sqft |
| Type | House |
| UtilityWater | Municipal Water |
Parking
| Garage |
Land
| Acreage | No |
| FenceType | Fenced Yard |
| LandAmenities | Park, Public Transit, Schools, Place Of Worship |
| Sewer | Sanitary Sewer |
| SizeDepth | 95 Ft ,1 In |
| SizeFrontage | 22 Ft ,6 In |
| SizeIrregular | 22.5 X 95.1 Ft |
| SizeTotalText | 22.5 X 95.1 Ft |
Rooms
| Level | Type | Length | Width | Dimensions |
|---|---|---|---|---|
| Second Level | Primary Bedroom | 5.18 m | 3.61 m | 5.18 m x 3.61 m |
| Second Level | Bedroom 2 | 2.95 m | 3.33 m | 2.95 m x 3.33 m |
| Second Level | Bedroom 3 | 2.92 m | 3 m | 2.92 m x 3 m |
| Basement | Recreational, Games Room | 5.46 m | 7.52 m | 5.46 m x 7.52 m |
| Main Level | Living Room | 2.92 m | 3.68 m | 2.92 m x 3.68 m |
| Main Level | Dining Room | 2.97 m | 2.46 m | 2.97 m x 2.46 m |
| Main Level | Kitchen | 5.21 m | 3.99 m | 5.21 m x 3.99 m |
| Main Level | Eating Area | 3.07 m | 2.64 m | 3.07 m x 2.64 m |
https://www.realtor.ca/real-estate/27575902/56-fandango-drive-brampton-credit-valley-credit-valley
Interested?
Contact us for more information
Mike Carpino
Salesperson
30 Eglinton Ave W Suite C12b
Mississauga, Ontario L5R 3E7













