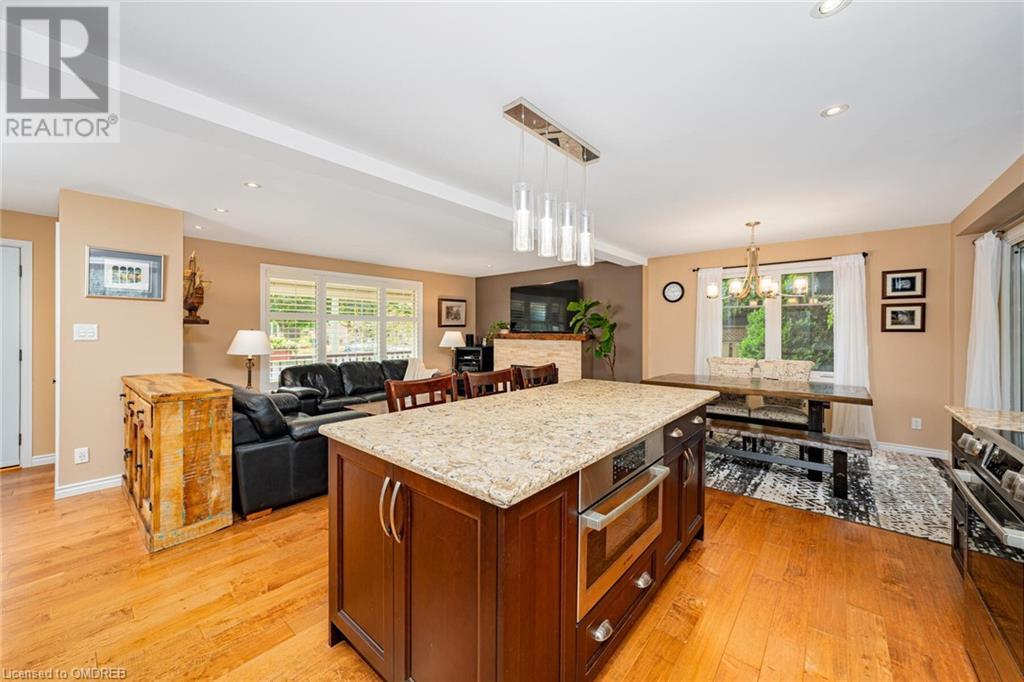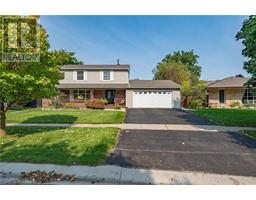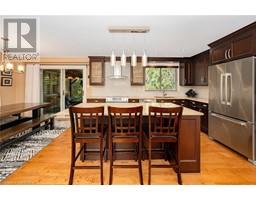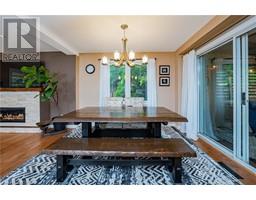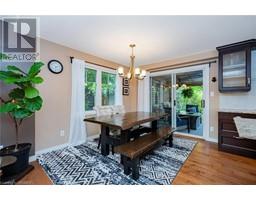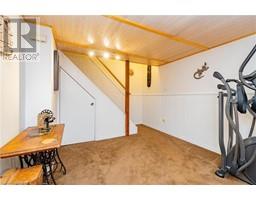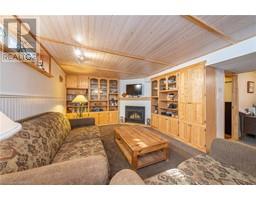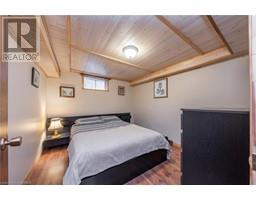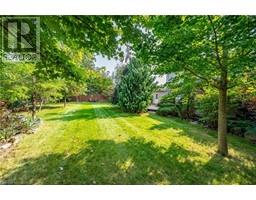10 Baylor Crescent Georgetown, Ontario L7G 1A6
$1,225,000
Discover this wonderful family home nestled on a private, serene street; it truly has something for everyone. Fully renovated, with open concept living, hardwood floors throughout the main and upper levels. The main floor has a dream kitchen with granite counters and high-end appliances and plenty of custom storage. Open to the living and dining rooms, with gas fireplace, and a walk out to an amazing private backyard. Three generous bedrooms upstairs, with a fourth in the fully finished basement. A covered sitting area extends your outside season almost year-round. The oversized garage can fit two full size vehicles, and the rest can be used for toy storage, a workshop, gym, or extend your living space. This is truly a ‘move-in ready’ home on one of the highly sought-after streets in Georgetown. Close to every amenity and easy for commuting. Don’t miss your opportunity to make this your next dream home. (id:50886)
Property Details
| MLS® Number | 40667747 |
| Property Type | Single Family |
| AmenitiesNearBy | Golf Nearby, Hospital, Schools |
| CommunityFeatures | Community Centre |
| ParkingSpaceTotal | 5 |
| Structure | Shed |
Building
| BathroomTotal | 2 |
| BedroomsAboveGround | 3 |
| BedroomsBelowGround | 1 |
| BedroomsTotal | 4 |
| Appliances | Central Vacuum, Dishwasher, Dryer, Refrigerator, Stove, Washer |
| ArchitecturalStyle | 2 Level |
| BasementDevelopment | Finished |
| BasementType | Full (finished) |
| ConstructionStyleAttachment | Detached |
| CoolingType | Central Air Conditioning |
| ExteriorFinish | Brick, Vinyl Siding |
| FireplacePresent | Yes |
| FireplaceTotal | 2 |
| FoundationType | Poured Concrete |
| HeatingFuel | Natural Gas |
| HeatingType | Forced Air |
| StoriesTotal | 2 |
| SizeInterior | 1538 Sqft |
| Type | House |
| UtilityWater | Municipal Water |
Parking
| Attached Garage |
Land
| Acreage | No |
| LandAmenities | Golf Nearby, Hospital, Schools |
| Sewer | Municipal Sewage System |
| SizeDepth | 110 Ft |
| SizeFrontage | 60 Ft |
| SizeTotalText | Under 1/2 Acre |
| ZoningDescription | Ldr2,ldr1-2(mn) |
Rooms
| Level | Type | Length | Width | Dimensions |
|---|---|---|---|---|
| Second Level | 4pc Bathroom | Measurements not available | ||
| Second Level | Bedroom | 11'10'' x 11'0'' | ||
| Second Level | Bedroom | 11'6'' x 11'4'' | ||
| Second Level | Primary Bedroom | 14'4'' x 11'7'' | ||
| Lower Level | Bedroom | 10'10'' x 9'11'' | ||
| Lower Level | Office | 10'9'' x 9'7'' | ||
| Lower Level | Recreation Room | 25'8'' x 12'0'' | ||
| Main Level | 3pc Bathroom | Measurements not available | ||
| Main Level | Kitchen | 13'7'' x 11'1'' | ||
| Main Level | Dining Room | 11'1'' x 9'0'' | ||
| Main Level | Living Room | 18'9'' x 11'7'' |
https://www.realtor.ca/real-estate/27575735/10-baylor-crescent-georgetown
Interested?
Contact us for more information
Matthew Hill
Salesperson
280 Guelph St - Suite 4
Georgetown, Ontario L7G 4B1















