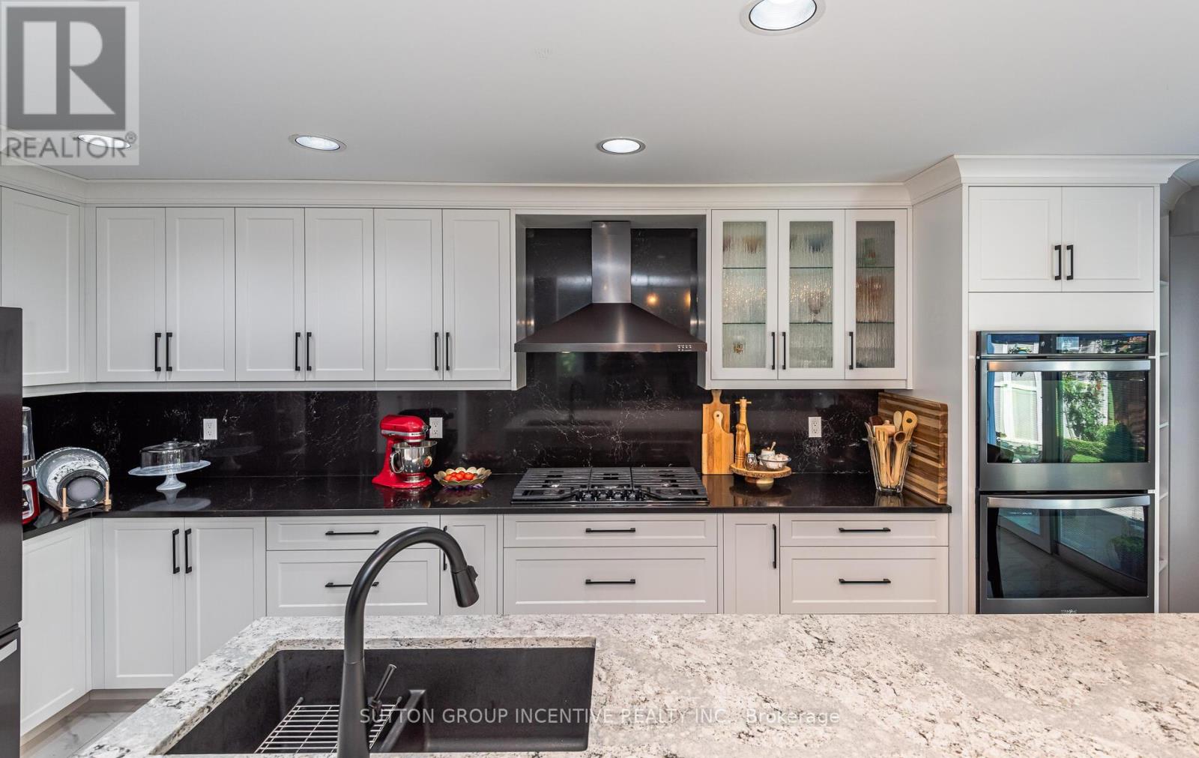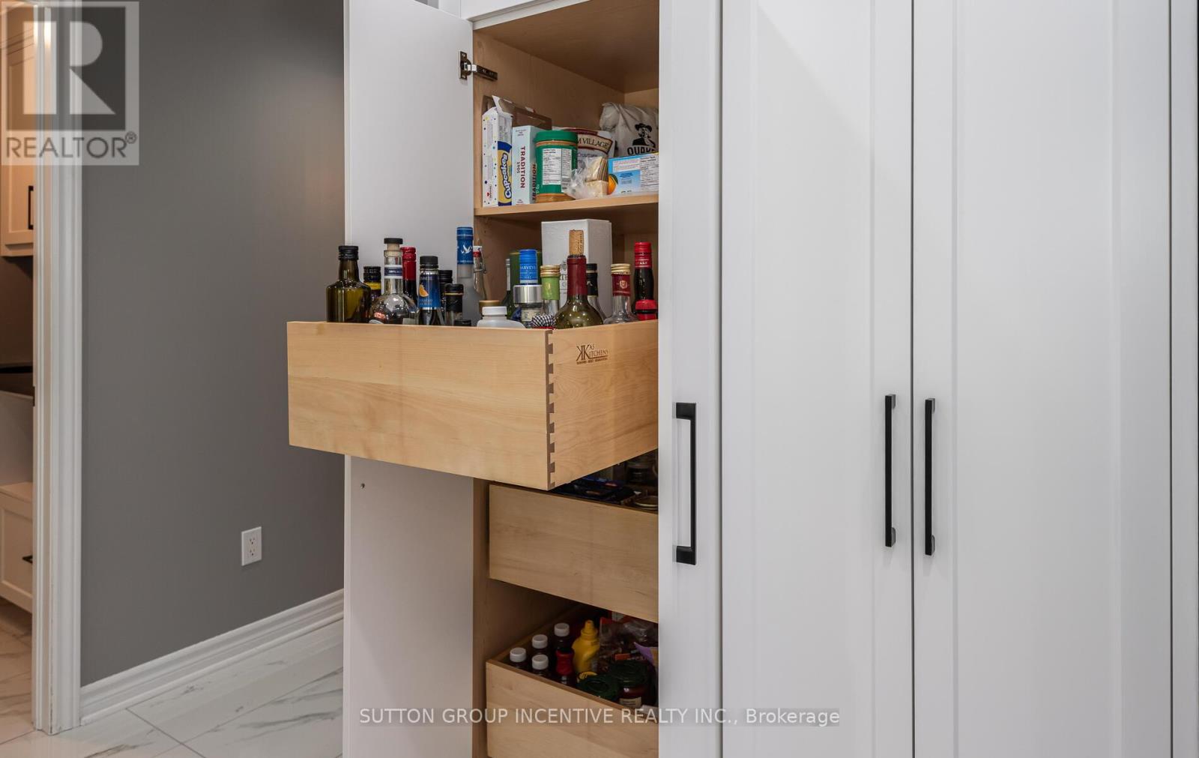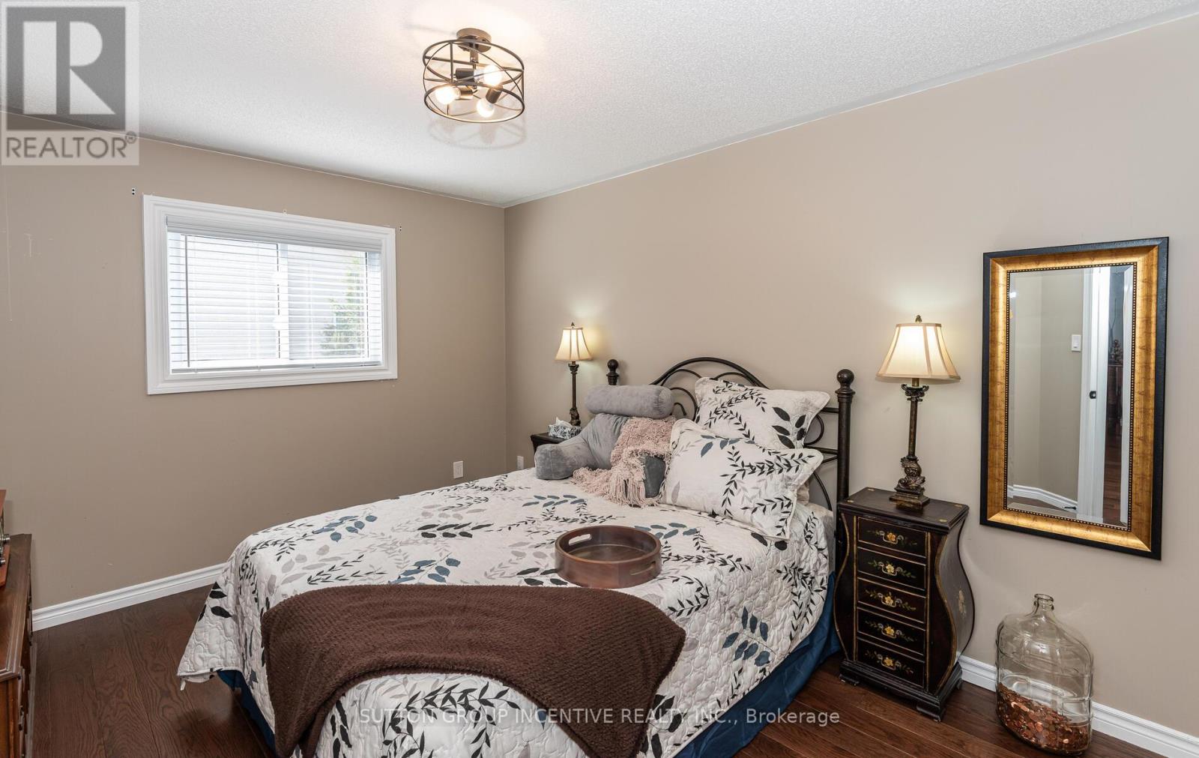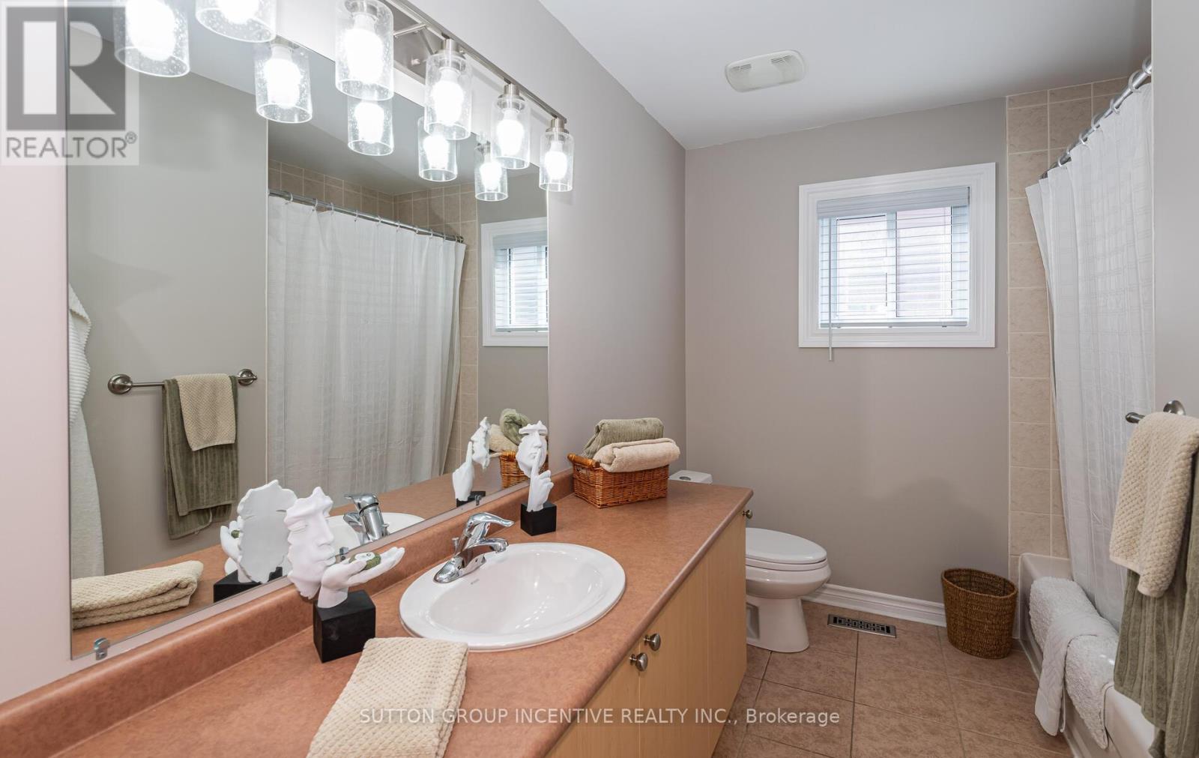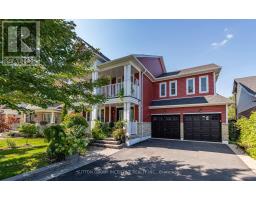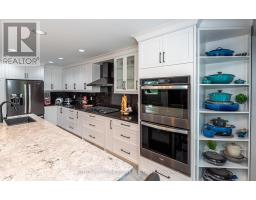5 Bedroom
4 Bathroom
2499.9795 - 2999.975 sqft
Central Air Conditioning
Forced Air
Landscaped
$1,189,000
Your Dream Home and Garden Oasis. Sit and watch the hummingbirds with this low maintenance yard including an irrigation system front and back. Move in ready with High End Modern (Kas) Kitchen with Black Stainless Steel Smudge Proof Whirlpool Appliances, Bar Fridge, Gas Five Burner Stove, Double Oven for the Gourmet Chef with expansive Custom Cambria Quartz Counter Tops, Butler Pantry, Track & Pot Lighting, Cordless Blinds, Triple Pain North Star Flip Windows Easy Clean, Fresh Paint. Tile & Bamboo on Main Floor, Hardwood Flooring on second floor and Central Vac. Finished Basement with bedroom and custom bathroom. Gas Furnace (2019) with Hepa Filter, Ultra Violet & Water Filtration System, Hot Water Tank (2019) Owned. Roof (2018), Windows & Doors (2020), Siding (2022), Google Cameraless Door Bell. Fenced Yard for your privacy Roughed in Outdoor Kitchen (Hydro & Gas Ready). Your own second floor Lanai where you can feel like your on your Tropical Vacation. Close to all amenities, Schools & Go Train Station. Lake Simcoe for the Boating, Swimming & Fishing Fun. Everything you want in this exquisite updated home. Lorex Security System Wired in. **** EXTRAS **** Back up Sewer Check Valve (id:50886)
Property Details
|
MLS® Number
|
S9508756 |
|
Property Type
|
Single Family |
|
Community Name
|
Innis-Shore |
|
AmenitiesNearBy
|
Place Of Worship, Schools, Public Transit, Park, Hospital |
|
Features
|
Flat Site, Sump Pump |
|
ParkingSpaceTotal
|
6 |
|
Structure
|
Shed |
Building
|
BathroomTotal
|
4 |
|
BedroomsAboveGround
|
4 |
|
BedroomsBelowGround
|
1 |
|
BedroomsTotal
|
5 |
|
Appliances
|
Water Heater, Water Purifier, Dryer, Garage Door Opener, Refrigerator, Stove, Washer, Window Coverings |
|
BasementDevelopment
|
Finished |
|
BasementType
|
N/a (finished) |
|
ConstructionStyleAttachment
|
Detached |
|
CoolingType
|
Central Air Conditioning |
|
ExteriorFinish
|
Vinyl Siding |
|
FireProtection
|
Security System, Monitored Alarm |
|
FlooringType
|
Hardwood, Laminate |
|
FoundationType
|
Concrete |
|
HalfBathTotal
|
1 |
|
HeatingFuel
|
Natural Gas |
|
HeatingType
|
Forced Air |
|
StoriesTotal
|
2 |
|
SizeInterior
|
2499.9795 - 2999.975 Sqft |
|
Type
|
House |
|
UtilityWater
|
Municipal Water |
Parking
Land
|
Acreage
|
No |
|
FenceType
|
Fenced Yard |
|
LandAmenities
|
Place Of Worship, Schools, Public Transit, Park, Hospital |
|
LandscapeFeatures
|
Landscaped |
|
Sewer
|
Sanitary Sewer |
|
SizeDepth
|
87 Ft ,1 In |
|
SizeFrontage
|
43 Ft ,6 In |
|
SizeIrregular
|
43.5 X 87.1 Ft ; 82.08x56.26x87.14x43.47 |
|
SizeTotalText
|
43.5 X 87.1 Ft ; 82.08x56.26x87.14x43.47|under 1/2 Acre |
|
ZoningDescription
|
Residential |
Rooms
| Level |
Type |
Length |
Width |
Dimensions |
|
Second Level |
Primary Bedroom |
6.82 m |
4.71 m |
6.82 m x 4.71 m |
|
Second Level |
Bedroom 2 |
3.18 m |
4.23 m |
3.18 m x 4.23 m |
|
Second Level |
Bedroom 3 |
4.12 m |
3.13 m |
4.12 m x 3.13 m |
|
Second Level |
Bedroom 4 |
4.49 m |
3.78 m |
4.49 m x 3.78 m |
|
Second Level |
Bedroom 5 |
3.69 m |
3.72 m |
3.69 m x 3.72 m |
|
Basement |
Recreational, Games Room |
11.65 m |
4.29 m |
11.65 m x 4.29 m |
|
Main Level |
Family Room |
6.56 m |
3.33 m |
6.56 m x 3.33 m |
|
Main Level |
Kitchen |
5.56 m |
3.31 m |
5.56 m x 3.31 m |
|
Main Level |
Family Room |
8.24 m |
4.09 m |
8.24 m x 4.09 m |
|
Main Level |
Pantry |
1.65 m |
2.55 m |
1.65 m x 2.55 m |
Utilities
https://www.realtor.ca/real-estate/27575621/10-saxon-road-barrie-innis-shore-innis-shore














