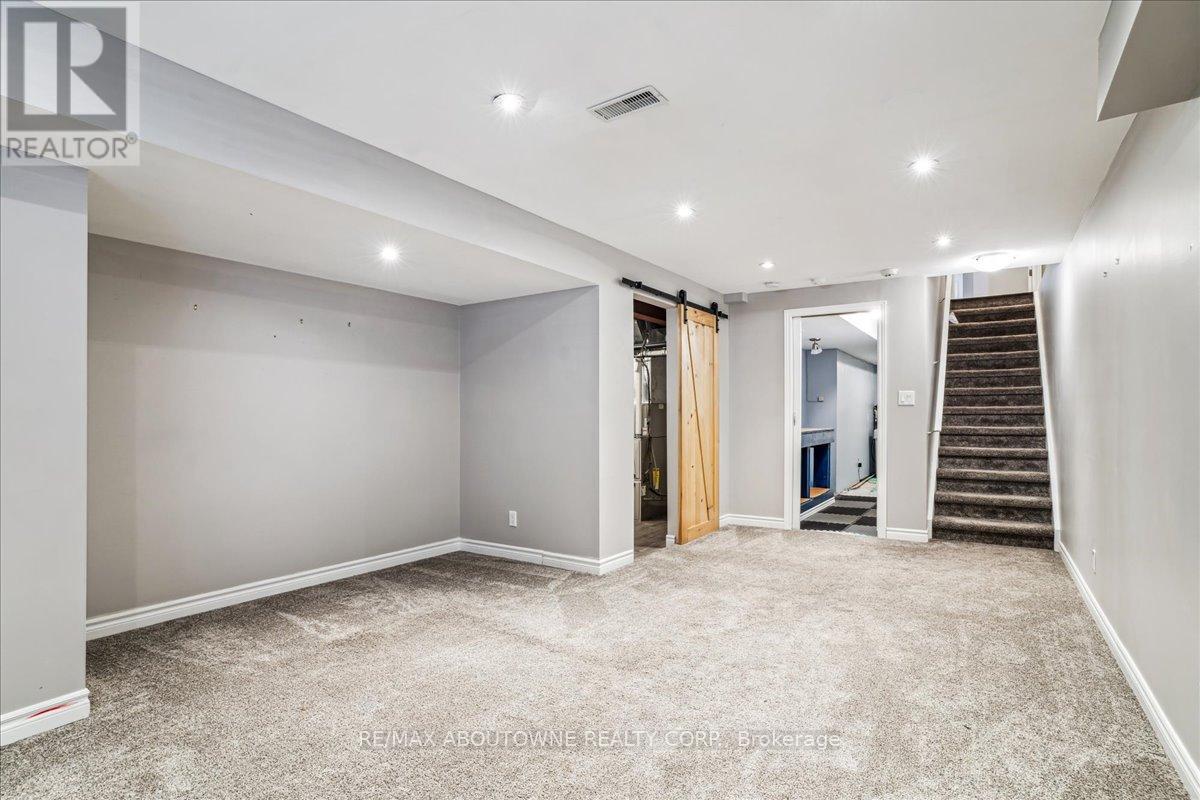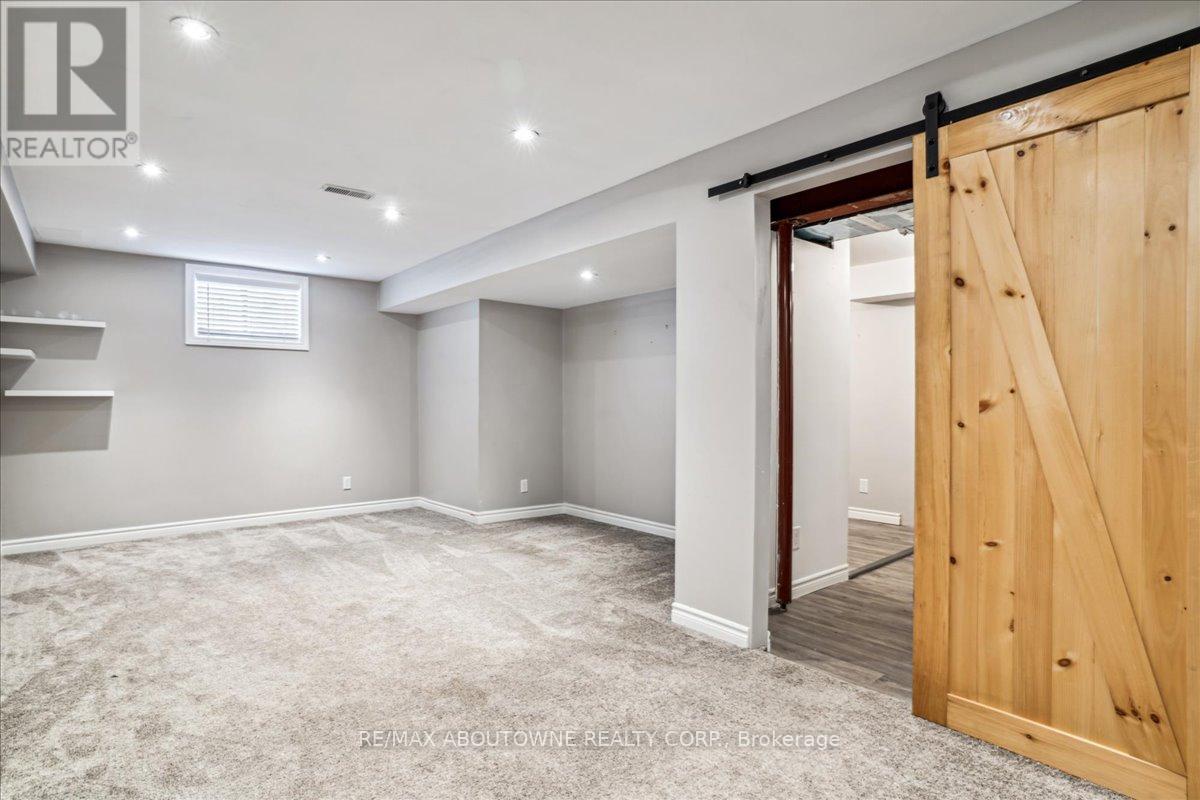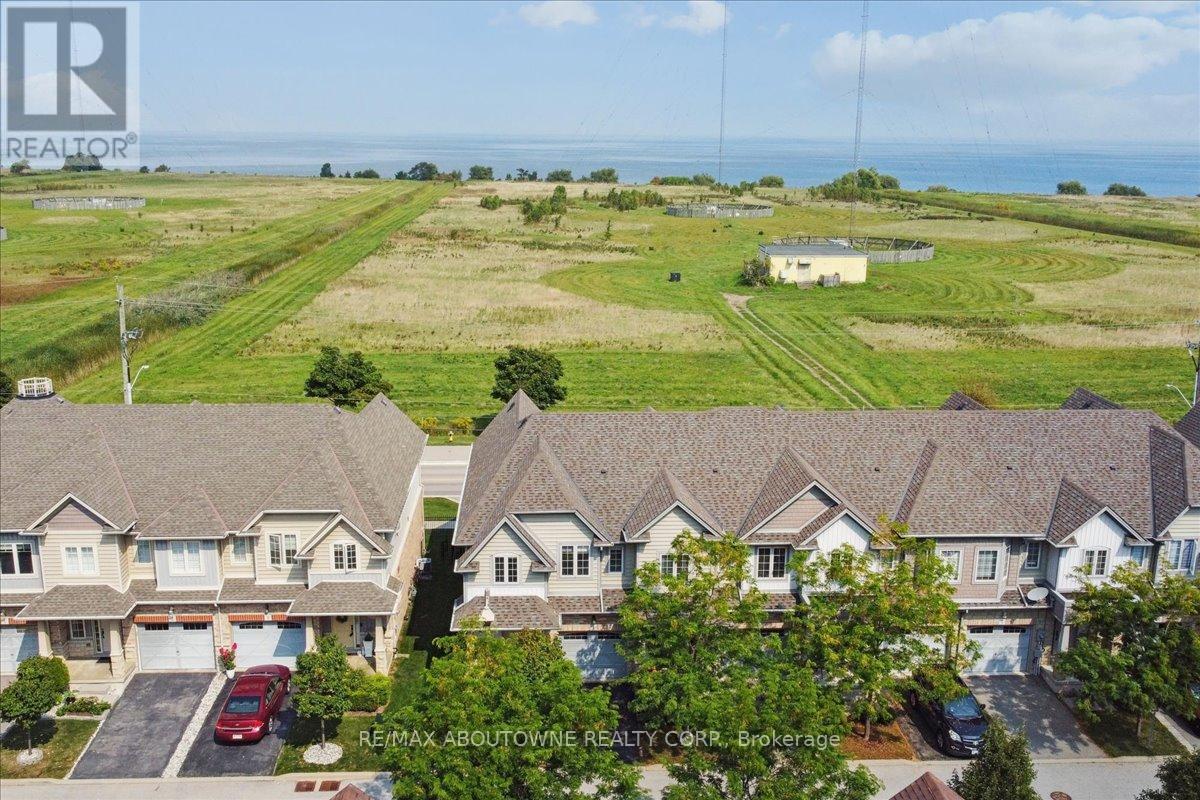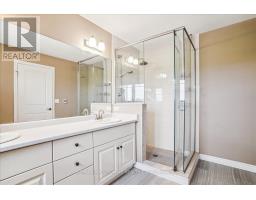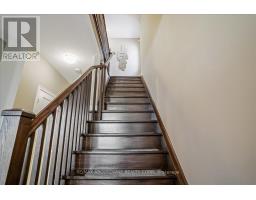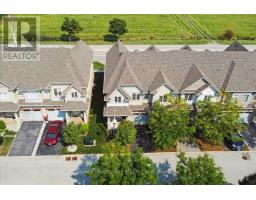4 - 7 Lakelawn Road Grimsby, Ontario L3M 0E9
$809,900
Stunning On The Lake End Unit Townhouse Offering 1520 Square Feet of Upscale Living Space plus a Finished Basement. Basement Offers a rec room, Laundry Room With a Huge Storage Area and a Workshop. The Main Floor Features Hard Wood Floors, Open Concept. The Chefs kitchen Offers Quartz Counter Tops, Back Splash, a Separate Pantry and High End Stainless Steel Appliances. Upstairs, the Primary Bedroom Has a 4Pc. Ensuite Bathroom With Heated floors and a Walk -In Closet with Built-Ins and a Balcony With Unobstructed Lake views. Move-in Ready and Impeccably Maintained and Offers Unbeatable Proximity to Lakefront Beaches, Walking Paths, and Recreational Activities. With easy access to QEW (id:50886)
Property Details
| MLS® Number | X9351297 |
| Property Type | Single Family |
| AmenitiesNearBy | Park |
| Features | Level Lot, Irregular Lot Size, Level |
| ParkingSpaceTotal | 2 |
| ViewType | Lake View |
Building
| BathroomTotal | 3 |
| BedroomsAboveGround | 3 |
| BedroomsTotal | 3 |
| Appliances | Water Heater, Garage Door Opener Remote(s), Water Softener, Dishwasher, Dryer, Microwave, Refrigerator, Stove, Washer, Window Coverings |
| BasementDevelopment | Finished |
| BasementType | Full (finished) |
| ConstructionStyleAttachment | Attached |
| CoolingType | Central Air Conditioning |
| ExteriorFinish | Brick, Vinyl Siding |
| FlooringType | Hardwood, Carpeted |
| FoundationType | Poured Concrete |
| HalfBathTotal | 1 |
| HeatingFuel | Natural Gas |
| HeatingType | Forced Air |
| StoriesTotal | 2 |
| SizeInterior | 1499.9875 - 1999.983 Sqft |
| Type | Row / Townhouse |
| UtilityWater | Municipal Water |
Parking
| Garage |
Land
| Acreage | No |
| LandAmenities | Park |
| Sewer | Sanitary Sewer |
| SizeDepth | 79 Ft ,10 In |
| SizeFrontage | 27 Ft ,3 In |
| SizeIrregular | 27.3 X 79.9 Ft |
| SizeTotalText | 27.3 X 79.9 Ft|under 1/2 Acre |
| SurfaceWater | Lake/pond |
| ZoningDescription | Rm2 |
Rooms
| Level | Type | Length | Width | Dimensions |
|---|---|---|---|---|
| Second Level | Primary Bedroom | 3.99 m | 5.54 m | 3.99 m x 5.54 m |
| Second Level | Bedroom 2 | 3.1 m | 2.87 m | 3.1 m x 2.87 m |
| Second Level | Bedroom 3 | 3.33 m | 3.15 m | 3.33 m x 3.15 m |
| Basement | Recreational, Games Room | 4.14 m | 6.32 m | 4.14 m x 6.32 m |
| Basement | Laundry Room | 6.1 m | 3.17 m | 6.1 m x 3.17 m |
| Basement | Workshop | 2.31 m | 6.12 m | 2.31 m x 6.12 m |
| Main Level | Living Room | 3.43 m | 6.17 m | 3.43 m x 6.17 m |
| Main Level | Dining Room | 3.43 m | 6.17 m | 3.43 m x 6.17 m |
| Main Level | Kitchen | 3.35 m | 2.82 m | 3.35 m x 2.82 m |
| Main Level | Eating Area | 2.82 m | 2.75 m | 2.82 m x 2.75 m |
Utilities
| Cable | Available |
| Sewer | Installed |
https://www.realtor.ca/real-estate/27419182/4-7-lakelawn-road-grimsby
Interested?
Contact us for more information
Kakahmad Mahmoud
Salesperson
1235 North Service Rd W #100
Oakville, Ontario L6M 2W2







