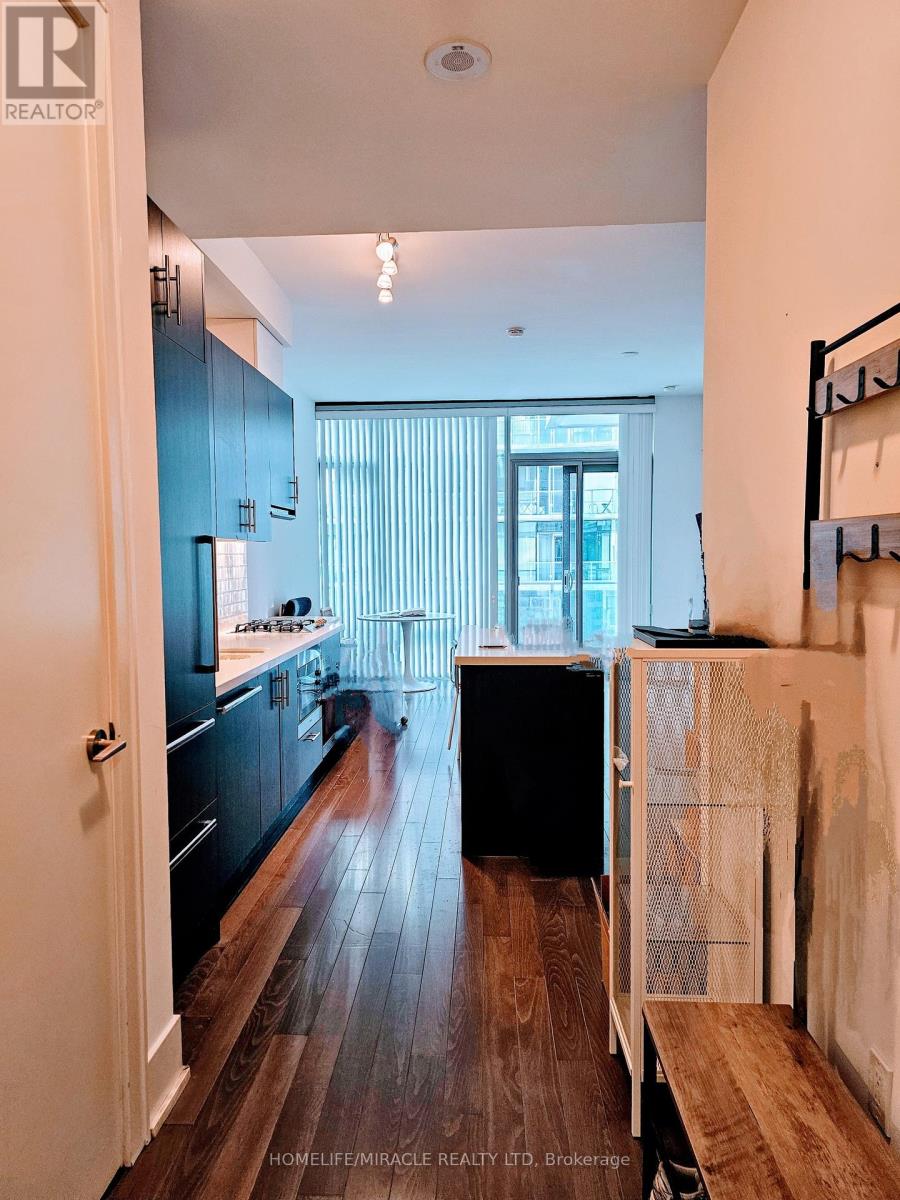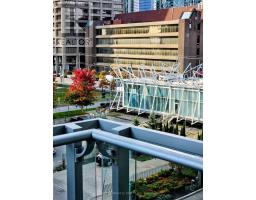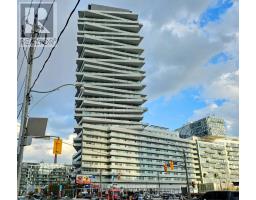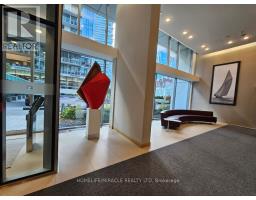532 - 39 Queens Quay E Toronto, Ontario M5E 0A5
$2,790 Monthly
Welcome to the Lakefront Communities; Beautiful Lake Front with 10' Ceiling With Floor-to-Ceiling Windows. Kitchen Island Plenty Of Counter Space. Stacked Washer/Dryer in Suite. All Blinds, One Parking & One Locker. Gas Cooktop, Oven, Microwave, Dishwasher & Sub Zero Fridge. In and Outdoor Pool, Meeting Rooms, Sauna, and Building Backs to Lakefront Walkway. lakeview Condo. Walking Distance To All Lake Front Entertainments, Restaurants And Grocery Stores. Gardiner Expressway, Q.E.W. Steps To Ttc, Loblaws, Lcbo, Waterfront Boardwalk, Harbour Front Centre & Financial District, Close To Toronto Island Airport, Highways, St. Lawrence Market, union Station & Much More. **** EXTRAS **** Tenant need to have content insurance & setup the Hydro account. Easy showing Key at front desk (id:50886)
Property Details
| MLS® Number | C10405151 |
| Property Type | Single Family |
| Community Name | Waterfront Communities C1 |
| AmenitiesNearBy | Hospital, Park, Schools |
| CommunityFeatures | Pet Restrictions |
| ParkingSpaceTotal | 1 |
| ViewType | View |
Building
| BathroomTotal | 1 |
| BedroomsAboveGround | 1 |
| BedroomsTotal | 1 |
| Amenities | Security/concierge, Exercise Centre, Recreation Centre, Storage - Locker |
| CoolingType | Central Air Conditioning |
| ExteriorFinish | Brick, Concrete |
| FlooringType | Laminate |
| HeatingFuel | Natural Gas |
| HeatingType | Forced Air |
| SizeInterior | 599.9954 - 698.9943 Sqft |
| Type | Apartment |
Parking
| Underground |
Land
| Acreage | No |
| LandAmenities | Hospital, Park, Schools |
| SurfaceWater | Lake/pond |
Rooms
| Level | Type | Length | Width | Dimensions |
|---|---|---|---|---|
| Main Level | Living Room | 3.43 m | 3.21 m | 3.43 m x 3.21 m |
| Main Level | Kitchen | 6.4 m | 3.26 m | 6.4 m x 3.26 m |
| Main Level | Dining Room | 3.36 m | 3.26 m | 3.36 m x 3.26 m |
| Main Level | Primary Bedroom | 3 m | 3.02 m | 3 m x 3.02 m |
Interested?
Contact us for more information
Irshad Sabir
Salesperson
22 Slan Avenue
Toronto, Ontario M1G 3B2





























































