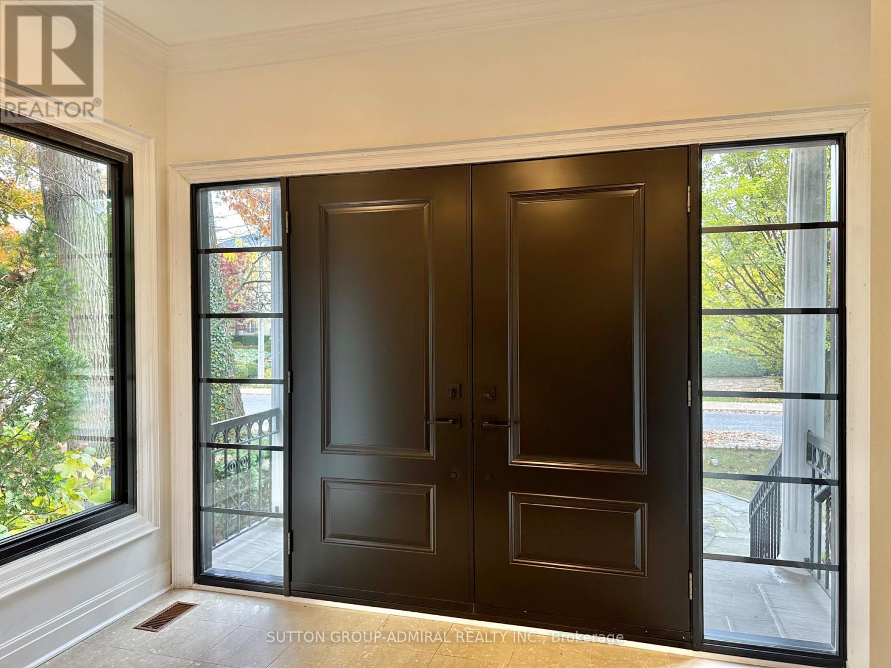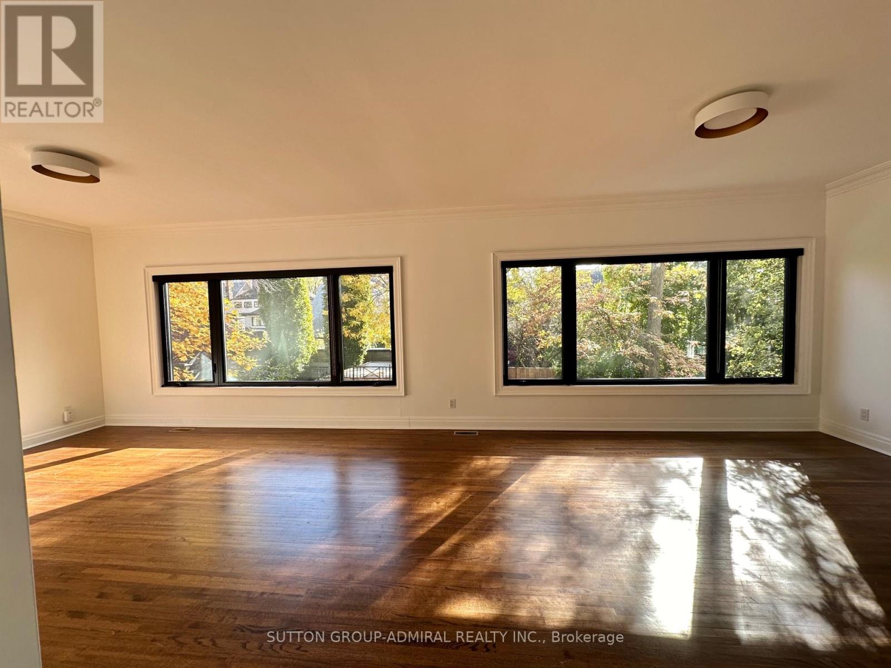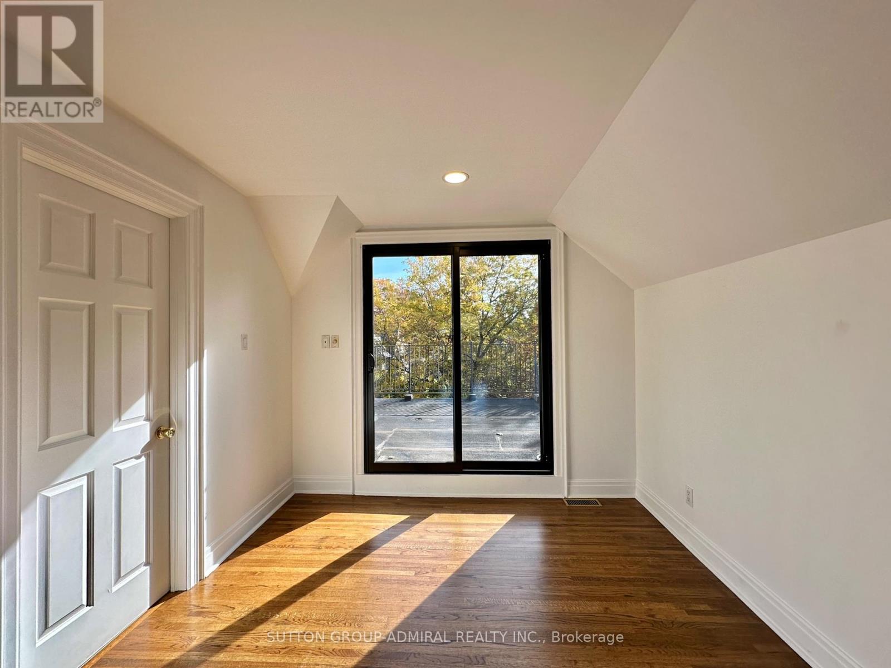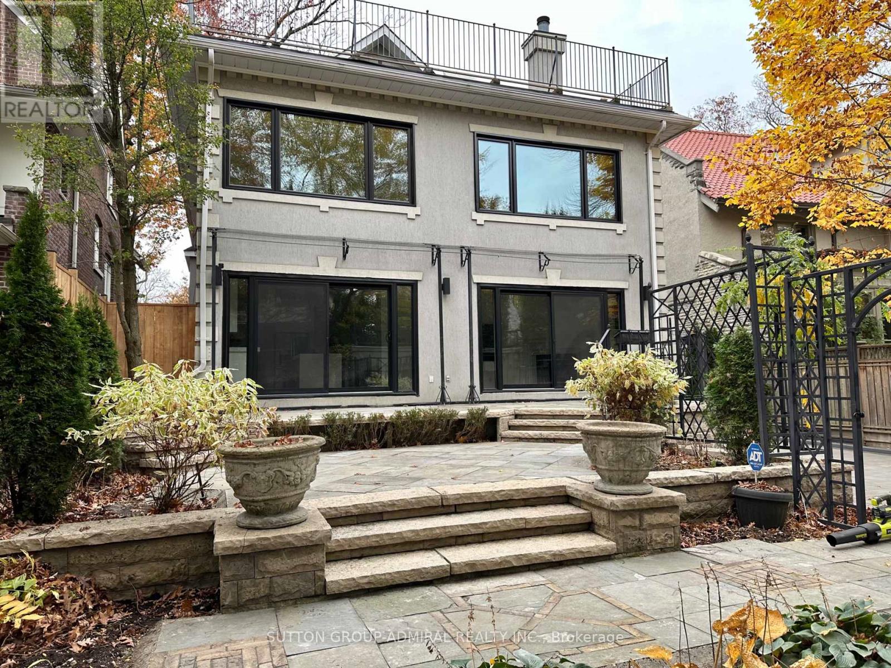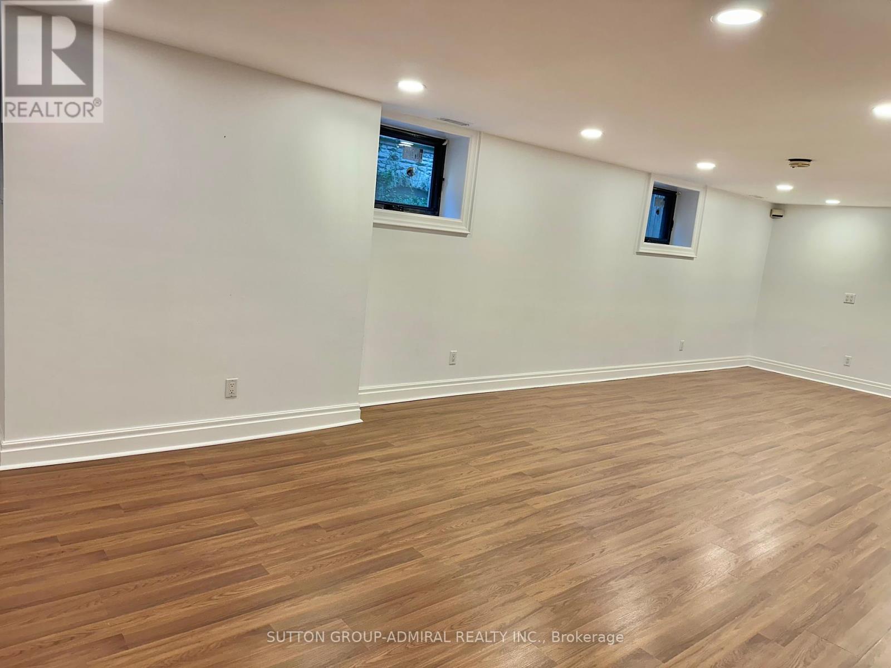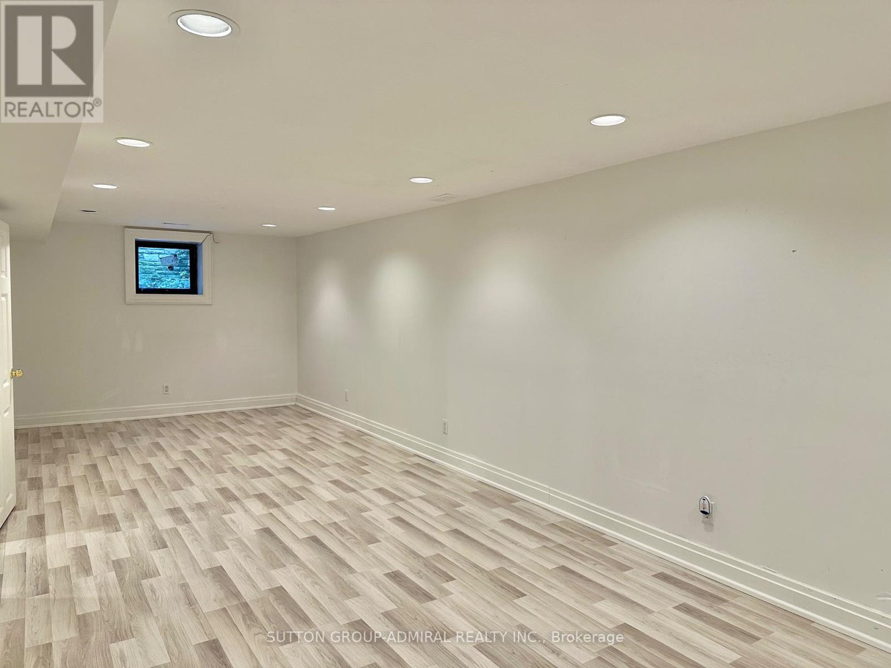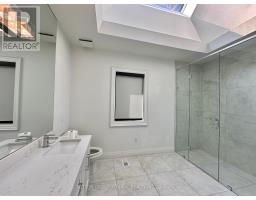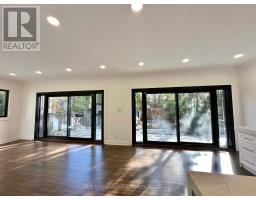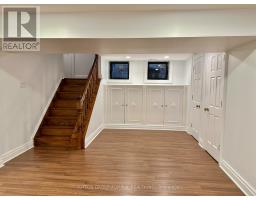165 Roxborough Drive Toronto, Ontario M4W 1X7
$15,000 Monthly
Beautiful Detached House With An Abundance Of Natural Light On One Of Rosedale's Best Blocks. This Large South Lot Is Just Mere Steps To Chorley Park & Rosedale Park, Home To Soccer, Tennis, Hockey & The Annual Mayfair Fete. Convenient Access To Ttc And The Delightful Shops Of Summerhill Market, .Beautifully new Landscaped and driveway , New Kitchen , New Master Bath, new windows and door. ** Private Long Driveway With Full 2-Car Garage** **** EXTRAS **** Spacious Rooms, Many Large Windows, Proximity To Branksome Hall & Other Top Private & Public School. Walk To Summerhill Market & Mooredale House. Evergreen Brickworks, Tennis Courts, Soccer & Track. Public Transit. (id:50886)
Property Details
| MLS® Number | C10405747 |
| Property Type | Single Family |
| Community Name | Rosedale-Moore Park |
| ParkingSpaceTotal | 8 |
Building
| BathroomTotal | 5 |
| BedroomsAboveGround | 4 |
| BedroomsBelowGround | 1 |
| BedroomsTotal | 5 |
| Appliances | Water Heater |
| BasementDevelopment | Finished |
| BasementFeatures | Separate Entrance |
| BasementType | N/a (finished) |
| ConstructionStyleAttachment | Detached |
| CoolingType | Central Air Conditioning |
| ExteriorFinish | Stucco |
| FireplacePresent | Yes |
| FlooringType | Carpeted, Marble, Hardwood |
| FoundationType | Concrete |
| HalfBathTotal | 1 |
| HeatingFuel | Natural Gas |
| HeatingType | Forced Air |
| StoriesTotal | 3 |
| Type | House |
| UtilityWater | Municipal Water |
Parking
| Detached Garage |
Land
| Acreage | No |
| Sewer | Sanitary Sewer |
Rooms
| Level | Type | Length | Width | Dimensions |
|---|---|---|---|---|
| Second Level | Primary Bedroom | 8.84 m | 3.66 m | 8.84 m x 3.66 m |
| Second Level | Bedroom 2 | 4.37 m | 3.12 m | 4.37 m x 3.12 m |
| Second Level | Bedroom 3 | 3.56 m | 3.35 m | 3.56 m x 3.35 m |
| Third Level | Other | 5.8 m | 4.57 m | 5.8 m x 4.57 m |
| Third Level | Bedroom 4 | 9.93 m | 5.18 m | 9.93 m x 5.18 m |
| Lower Level | Great Room | 11.84 m | 3.4 m | 11.84 m x 3.4 m |
| Lower Level | Bedroom 5 | 8.31 m | 3.18 m | 8.31 m x 3.18 m |
| Main Level | Foyer | 3.35 m | 1.77 m | 3.35 m x 1.77 m |
| Main Level | Living Room | 7.52 m | 3.76 m | 7.52 m x 3.76 m |
| Main Level | Dining Room | 4.8 m | 3.76 m | 4.8 m x 3.76 m |
| Main Level | Kitchen | 8.23 m | 3.66 m | 8.23 m x 3.66 m |
| Main Level | Family Room | 5.18 m | 3.76 m | 5.18 m x 3.76 m |
Interested?
Contact us for more information
Nancy Tajick
Broker
1206 Centre Street
Thornhill, Ontario L4J 3M9





