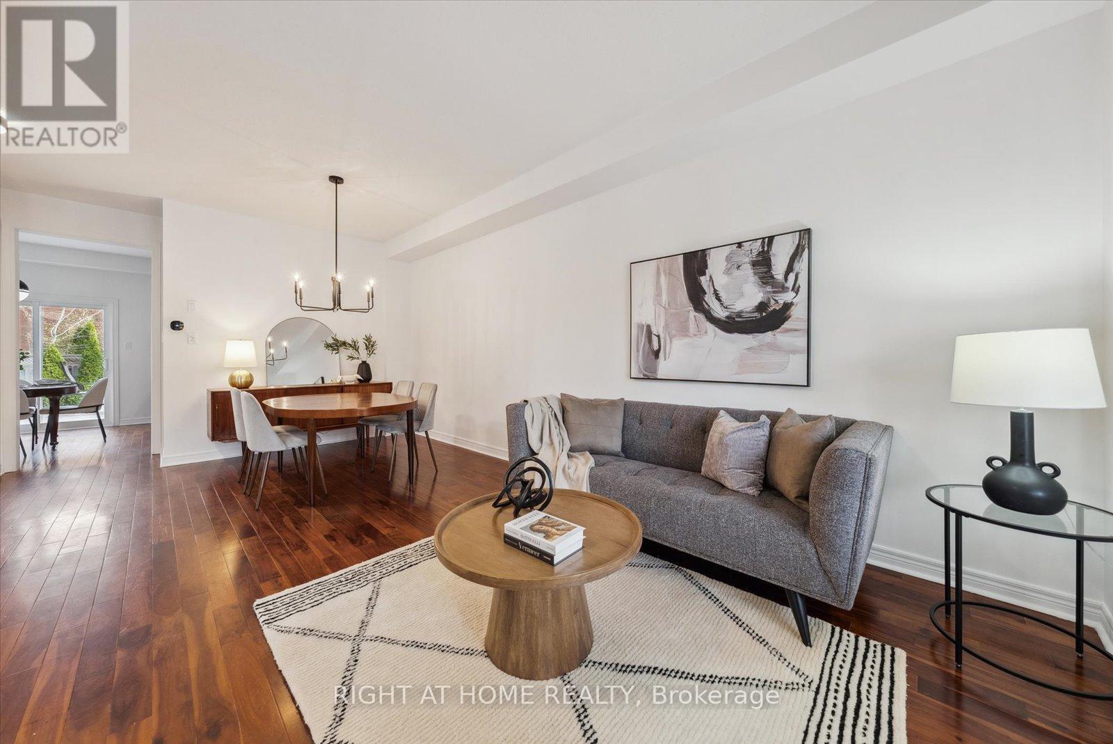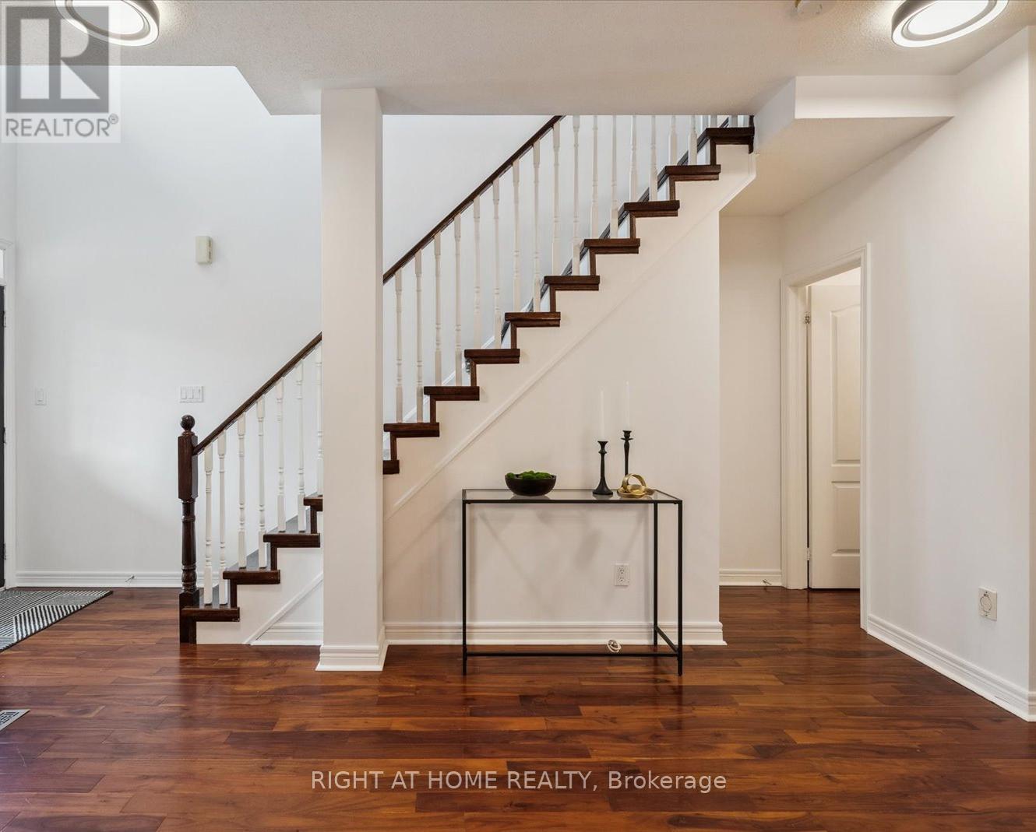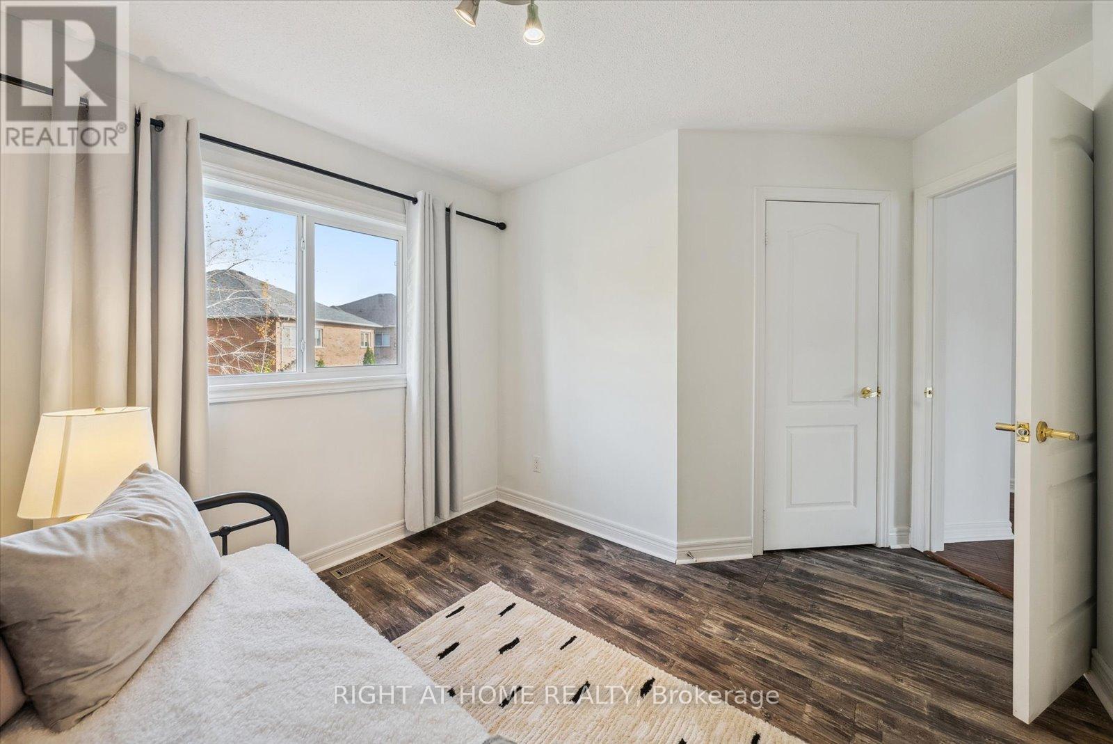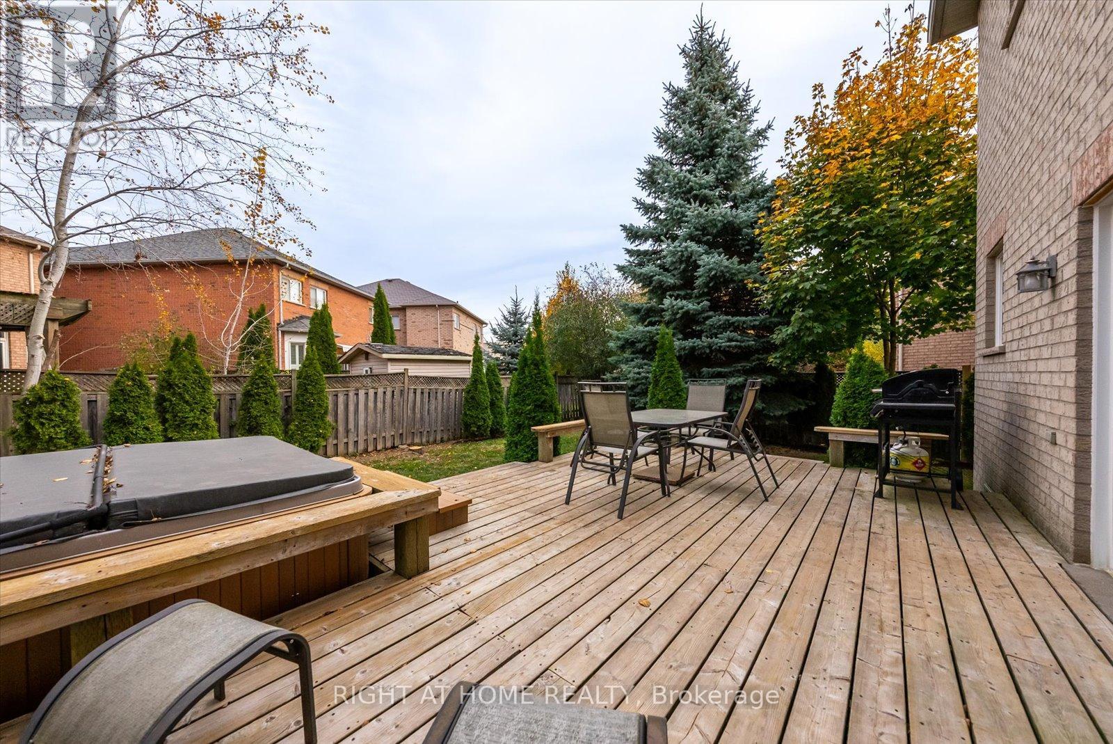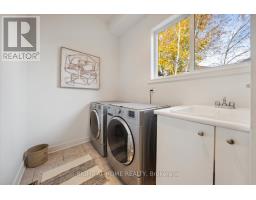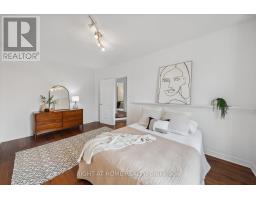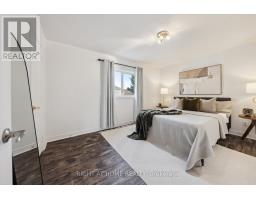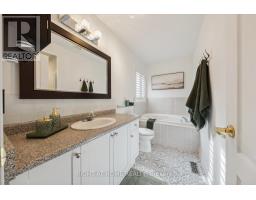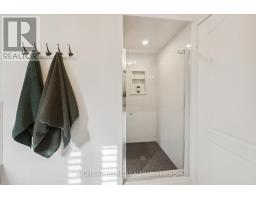4 Bedroom
4 Bathroom
Central Air Conditioning
Forced Air
$1,325,000
Offers anytime ! Nestled on a spacious, pie-shaped lot with mature trees providing full privacy, this stunning home has been beautifully updated to offer both style and comfort. Step inside and enjoy 9-foot ceilings, abundant natural light, and open living spaces that create a warm and welcoming atmosphere. The home features elegant hardwood floors, a solid wood staircase, updated light fixtures, and freshly painted in designer colors from top to bottom! California shutters in the living room enhance the modern appeal.The backyard, complete with a large deck, is ideal for entertaining or relaxing, plus ample space for a future pool. The modern kitchen is a chef's delight, featuring new SS LG fridge (ordered),and updated cabinets that make meal preparation a pleasure and breakfast area.The professionally finished basement offers new flooring, a playroom or home office , and additional recreational space for family gatherings. A convenient main floor laundry with new LG front loader washer and dryer (ordered) this home is designed for ease of living. The spacious primary bedroom comfortably fits a king-size bed and boasts a newly renovated luxurious shower and walk-in closet! All other bedrooms are generous in size to allow comfort and ease. New Lennox furnace with dehumidifier and A/C unit(owned) plus new hot water tank (owned).Located in a highly sought-after school district, this home is within walking distance of St. Jerome Catholic School, Northern Lights Public School, Dr. G.W. Williams Secondary (opening 2025) and St. Maximilian Kolbe Catholic High School. Major amenities, beautiful parks and trails, banks, shops, gyms, a movie theater, and grocery stores, are just steps away. This home offers exceptional value in a prime location! **Wow, staged with 2 optional layouts in living/dining area, to help you visualize a layout for a TV wall** Be sure to watch the full video tour! Offers Anytime!! **** EXTRAS **** The fourth room upstairs currently used as a bedroom (no closet), but can also easily be transformed back to an additional family room or loft! Water heater (2021) new furnace (2024) both owned! Cen VAC, Tons of extra storage in basement! (id:50886)
Property Details
|
MLS® Number
|
N9508656 |
|
Property Type
|
Single Family |
|
Community Name
|
Bayview Wellington |
|
AmenitiesNearBy
|
Schools |
|
CommunityFeatures
|
Community Centre, School Bus |
|
Features
|
Wooded Area, Conservation/green Belt, Carpet Free |
|
ParkingSpaceTotal
|
4 |
|
Structure
|
Porch |
Building
|
BathroomTotal
|
4 |
|
BedroomsAboveGround
|
4 |
|
BedroomsTotal
|
4 |
|
Appliances
|
Garage Door Opener Remote(s), Water Heater, Dryer, Garage Door Opener, Washer |
|
BasementDevelopment
|
Finished |
|
BasementType
|
N/a (finished) |
|
ConstructionStyleAttachment
|
Detached |
|
CoolingType
|
Central Air Conditioning |
|
ExteriorFinish
|
Brick |
|
FlooringType
|
Hardwood, Laminate, Tile |
|
FoundationType
|
Poured Concrete |
|
HalfBathTotal
|
1 |
|
HeatingFuel
|
Natural Gas |
|
HeatingType
|
Forced Air |
|
StoriesTotal
|
2 |
|
Type
|
House |
|
UtilityWater
|
Municipal Water |
Parking
Land
|
Acreage
|
No |
|
LandAmenities
|
Schools |
|
Sewer
|
Sanitary Sewer |
|
SizeDepth
|
98 Ft ,3 In |
|
SizeFrontage
|
36 Ft |
|
SizeIrregular
|
36 X 98.26 Ft ; 43.69 Wide In Back, 89.74 Leftside |
|
SizeTotalText
|
36 X 98.26 Ft ; 43.69 Wide In Back, 89.74 Leftside |
|
ZoningDescription
|
Residential |
Rooms
| Level |
Type |
Length |
Width |
Dimensions |
|
Second Level |
Primary Bedroom |
5.18 m |
3.35 m |
5.18 m x 3.35 m |
|
Second Level |
Bedroom 2 |
3.32 m |
3.04 m |
3.32 m x 3.04 m |
|
Second Level |
Bedroom 3 |
3.36 m |
2.98 m |
3.36 m x 2.98 m |
|
Second Level |
Bedroom 4 |
4.88 m |
3.33 m |
4.88 m x 3.33 m |
|
Basement |
Playroom |
2.6 m |
1.8 m |
2.6 m x 1.8 m |
|
Basement |
Bathroom |
|
|
Measurements not available |
|
Basement |
Recreational, Games Room |
5.2 m |
3.6 m |
5.2 m x 3.6 m |
|
Main Level |
Living Room |
5.18 m |
3.35 m |
5.18 m x 3.35 m |
|
Main Level |
Dining Room |
3.8 m |
3.38 m |
3.8 m x 3.38 m |
|
Main Level |
Kitchen |
5.5 m |
3.06 m |
5.5 m x 3.06 m |
|
Main Level |
Eating Area |
3.47 m |
2.74 m |
3.47 m x 2.74 m |
|
Main Level |
Laundry Room |
|
|
Measurements not available |
Utilities
|
Cable
|
Available |
|
Sewer
|
Available |
https://www.realtor.ca/real-estate/27575491/89-watkins-glen-crescent-aurora-bayview-wellington-bayview-wellington





