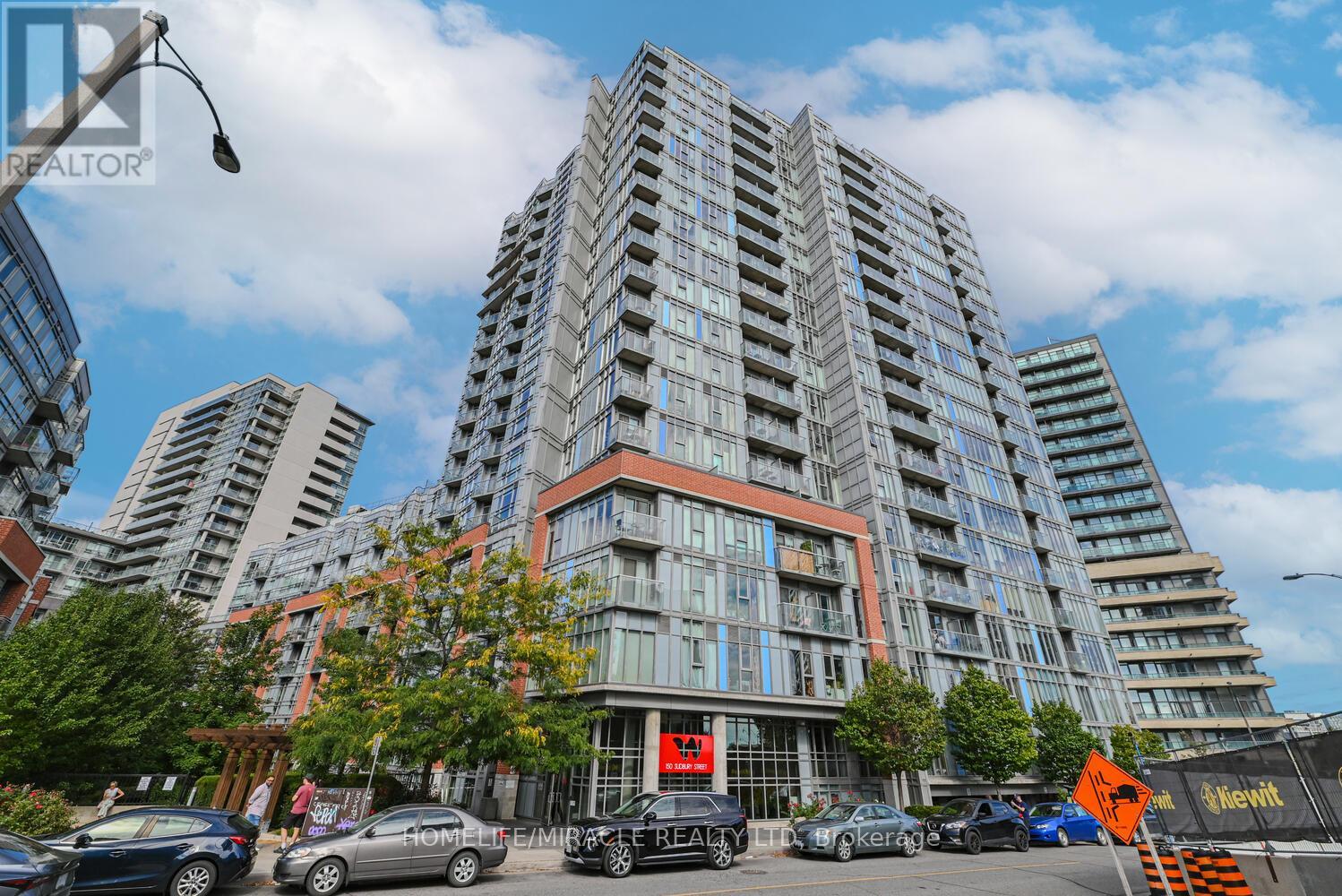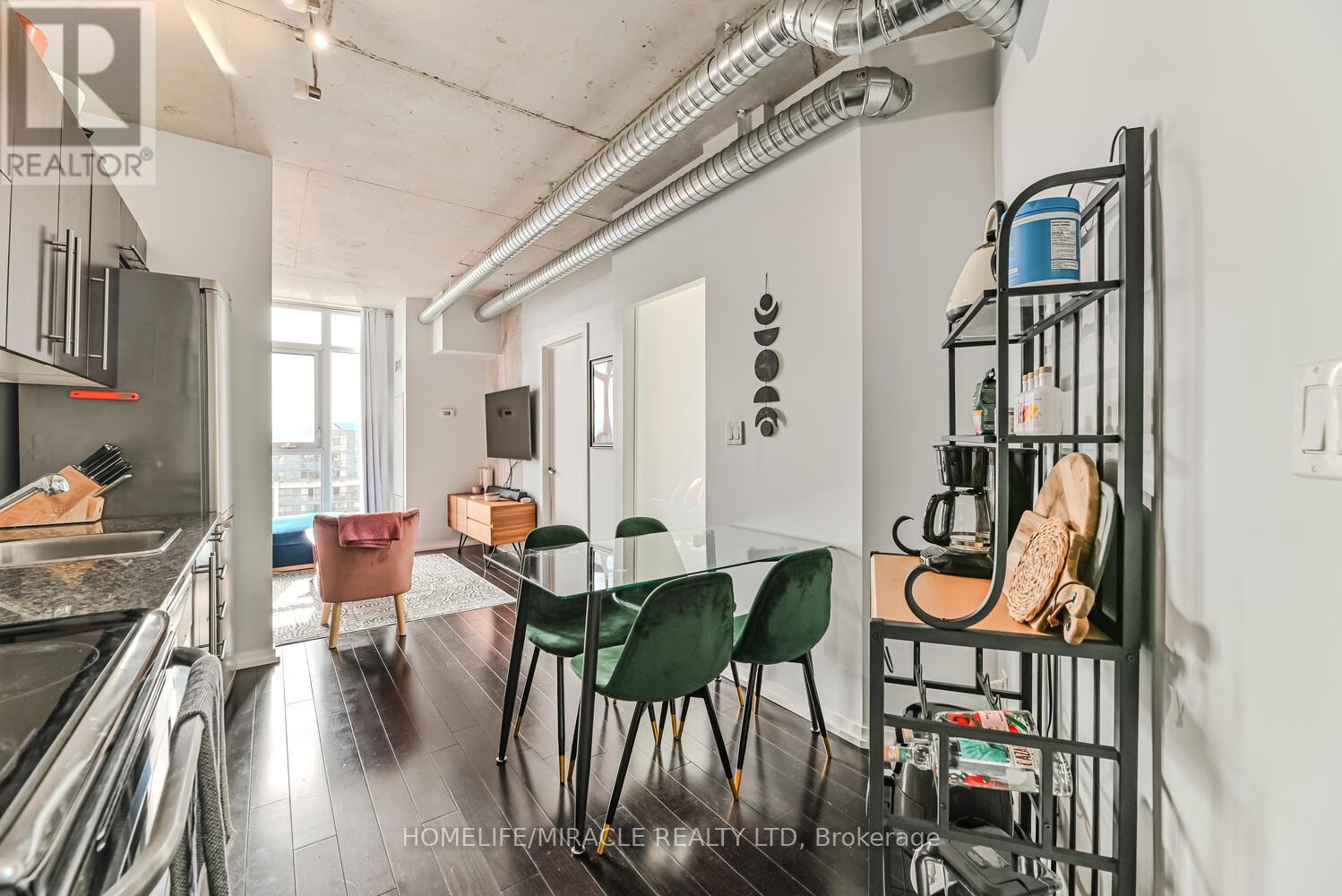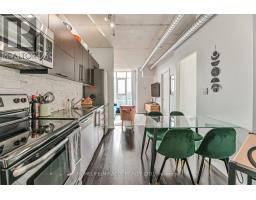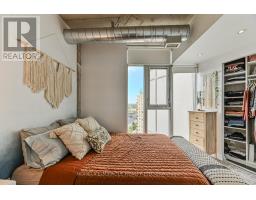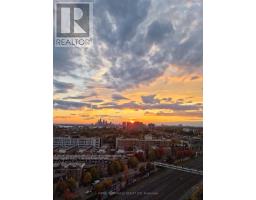1616 - 150 Sudbury Street Toronto, Ontario M6J 3S8
$599,999Maintenance, Common Area Maintenance, Heat, Insurance, Parking, Water
$490.58 Monthly
Maintenance, Common Area Maintenance, Heat, Insurance, Parking, Water
$490.58 MonthlyNestled in the vibrant heart of Queen West, Sun-kissed stunning 2-bedroom Corner unit at Westside Gallery Lofts offering the perfect South West Views of the City. A Spacious Open Concept Living room with 9' Ceiling throughout the unit and beautiful exposed brick. Fully Equiped Kitchen with Fullsize S/S Appliances & Tall Cabinets. Primary Bedroom offers amazing wall-to-wall closet space and a semi-ensuite 4pc Washroom. The second bedroom offers stunning views of the City with Floor-to-Ceiling Corner Windows, ideal for a home office, guest accomodation or nursery. Plenty of closet space. Whether you're unwinding with skyline views or exploring the trendy boutiques and cafes mere steps away, this condo embodies the dynamic lifestyle of Queen West....!! **** EXTRAS **** Easy Commute with TTC, GO Transit at the doorstep & all Major Highways just minutes away!! Excellent amenities include Indoor Pool, Gym, Party Rm, Guest Suites, Concierge & Visitor Parking!! Very Low Maintenance Fees!! (id:50886)
Property Details
| MLS® Number | C9508662 |
| Property Type | Single Family |
| Community Name | Little Portugal |
| CommunityFeatures | Pet Restrictions |
| Features | Balcony |
| ParkingSpaceTotal | 1 |
| PoolType | Indoor Pool |
Building
| BathroomTotal | 1 |
| BedroomsAboveGround | 2 |
| BedroomsTotal | 2 |
| Amenities | Exercise Centre, Party Room, Visitor Parking, Separate Heating Controls, Storage - Locker |
| Appliances | Dishwasher, Dryer, Microwave, Refrigerator, Stove, Washer, Window Coverings |
| ArchitecturalStyle | Loft |
| CoolingType | Central Air Conditioning |
| ExteriorFinish | Brick, Concrete |
| FlooringType | Hardwood |
| HeatingFuel | Natural Gas |
| HeatingType | Forced Air |
| SizeInterior | 599.9954 - 698.9943 Sqft |
| Type | Apartment |
Parking
| Underground |
Land
| Acreage | No |
Rooms
| Level | Type | Length | Width | Dimensions |
|---|---|---|---|---|
| Main Level | Kitchen | 3.65 m | 2.43 m | 3.65 m x 2.43 m |
| Main Level | Living Room | 7.31 m | 3.03 m | 7.31 m x 3.03 m |
| Main Level | Dining Room | 7.31 m | 3.03 m | 7.31 m x 3.03 m |
| Main Level | Primary Bedroom | 3.65 m | 2.74 m | 3.65 m x 2.74 m |
| Main Level | Bedroom 2 | 2.74 m | 2.13 m | 2.74 m x 2.13 m |
Interested?
Contact us for more information
Neel Saraiya
Salesperson
11a-5010 Steeles Ave. West
Toronto, Ontario M9V 5C6

