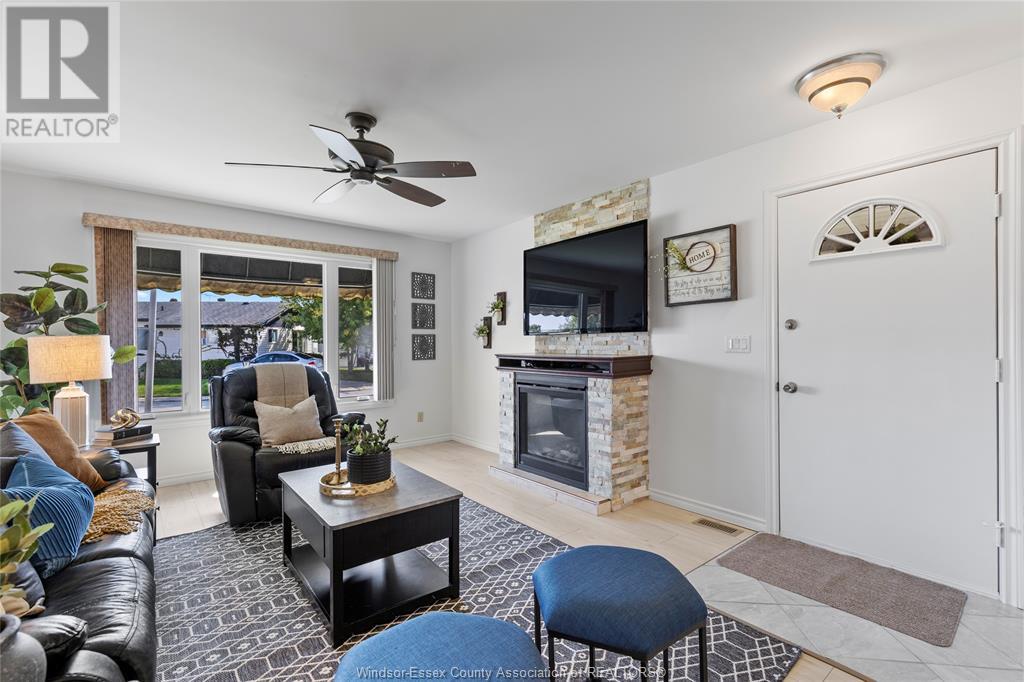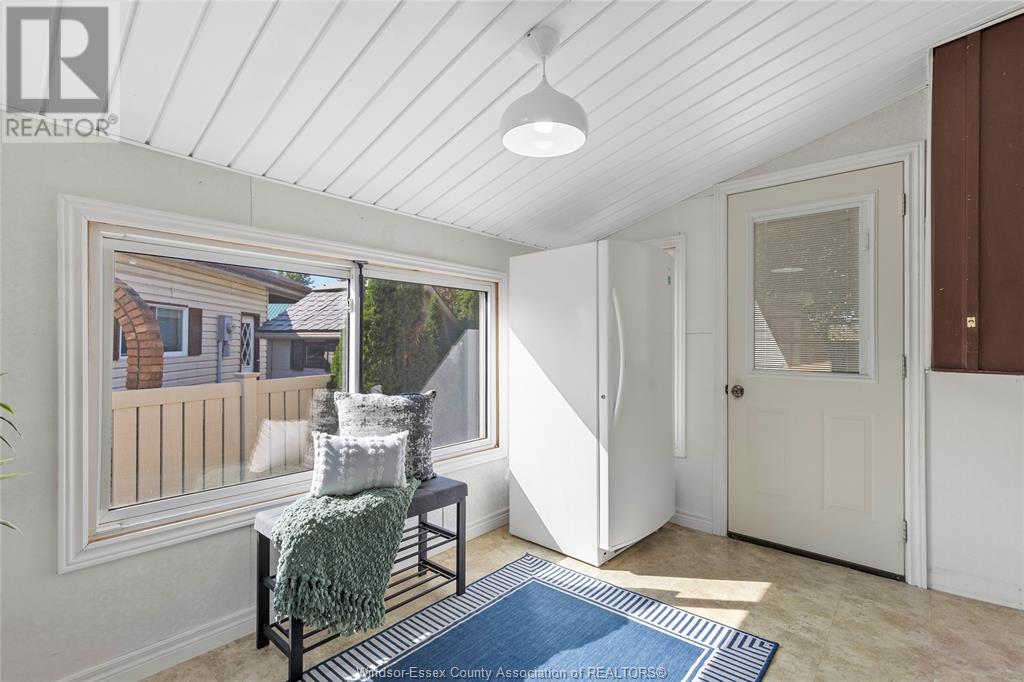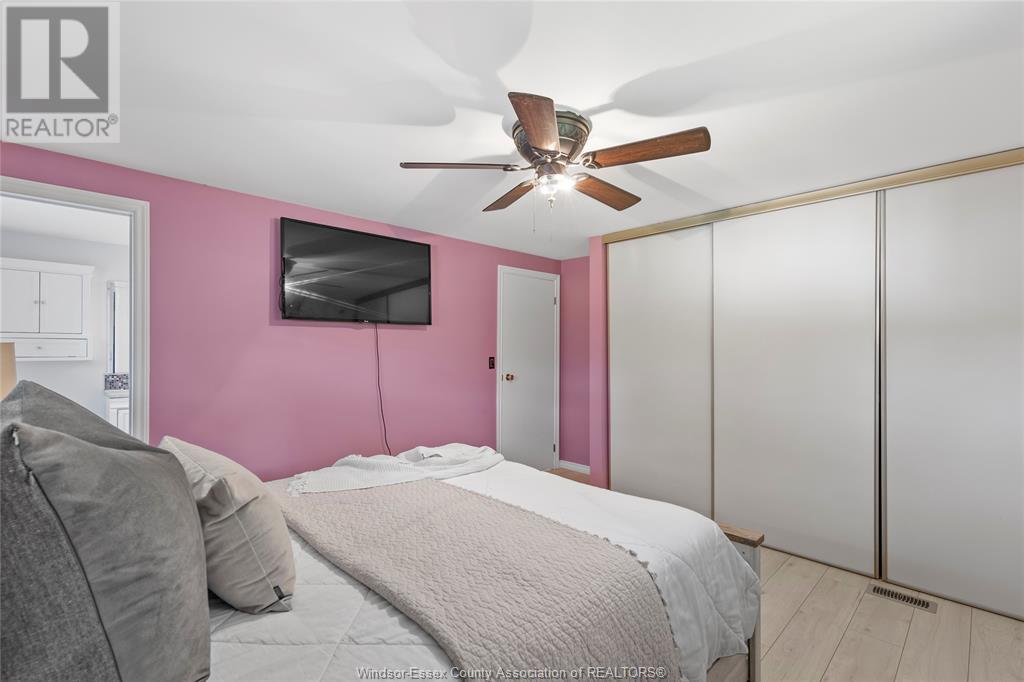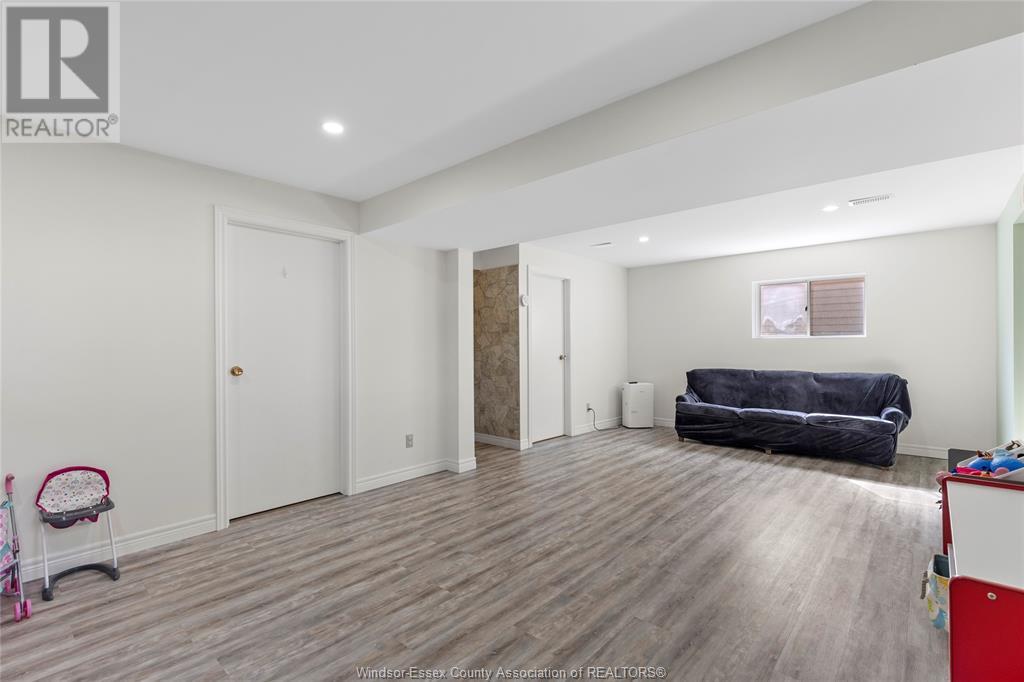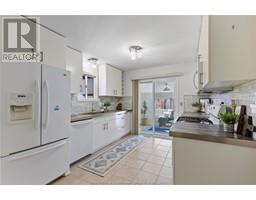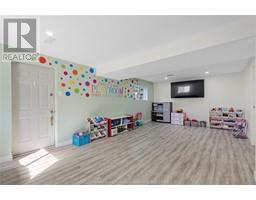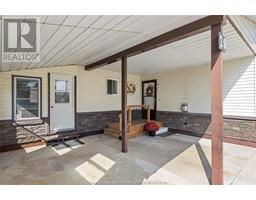29 Willow Mcgregor, Ontario N0R 1J0
$435,000
Just a short drive from Windsor, you'll discover the charming community of Hidden Creek. This well-maintained 3-level back split offers 3 spacious bedrooms and 2 baths, set on a large pie-shaped lot with a large backyard and a new sprinkler system. Inside, the home features an updated kitchen, a renovated main bath, and newer flooring throughout. With a new furnace, AC, and hot water tank, you'll enjoy peace of mind and modern comfort. The property is fully owned, with affordable common fees of just $155/month, covering water, access to a recreational area, a community swimming pool, snow removal, and garbage pickup. Don't miss the opportunity to make this delightful home your own! (id:50886)
Property Details
| MLS® Number | 24026167 |
| Property Type | Single Family |
| Features | Finished Driveway |
Building
| BathroomTotal | 2 |
| BedroomsAboveGround | 3 |
| BedroomsTotal | 3 |
| Appliances | Dishwasher, Dryer, Refrigerator, Stove, Washer |
| ArchitecturalStyle | 3 Level |
| ConstructionStyleAttachment | Detached |
| ConstructionStyleSplitLevel | Backsplit |
| CoolingType | Central Air Conditioning |
| ExteriorFinish | Aluminum/vinyl |
| FireplaceFuel | Gas |
| FireplacePresent | Yes |
| FireplaceType | Insert |
| FlooringType | Hardwood |
| FoundationType | Block |
| HeatingFuel | Natural Gas |
| HeatingType | Furnace |
Parking
| Carport |
Land
| Acreage | No |
| FenceType | Fence |
| SizeIrregular | 31.5x |
| SizeTotalText | 31.5x |
| ZoningDescription | R1-4 |
Rooms
| Level | Type | Length | Width | Dimensions |
|---|---|---|---|---|
| Second Level | 4pc Bathroom | Measurements not available | ||
| Second Level | Primary Bedroom | Measurements not available | ||
| Second Level | Bedroom | Measurements not available | ||
| Second Level | Bedroom | Measurements not available | ||
| Lower Level | 3pc Bathroom | Measurements not available | ||
| Lower Level | Laundry Room | Measurements not available | ||
| Lower Level | Office | Measurements not available | ||
| Lower Level | Family Room | Measurements not available | ||
| Main Level | Eating Area | Measurements not available | ||
| Main Level | Kitchen | Measurements not available | ||
| Main Level | Living Room/fireplace | Measurements not available |
https://www.realtor.ca/real-estate/27575415/29-willow-mcgregor
Interested?
Contact us for more information
Melissa Tiveron
Sales Person
6505 Tecumseh Road East
Windsor, Ontario N8T 1E7





