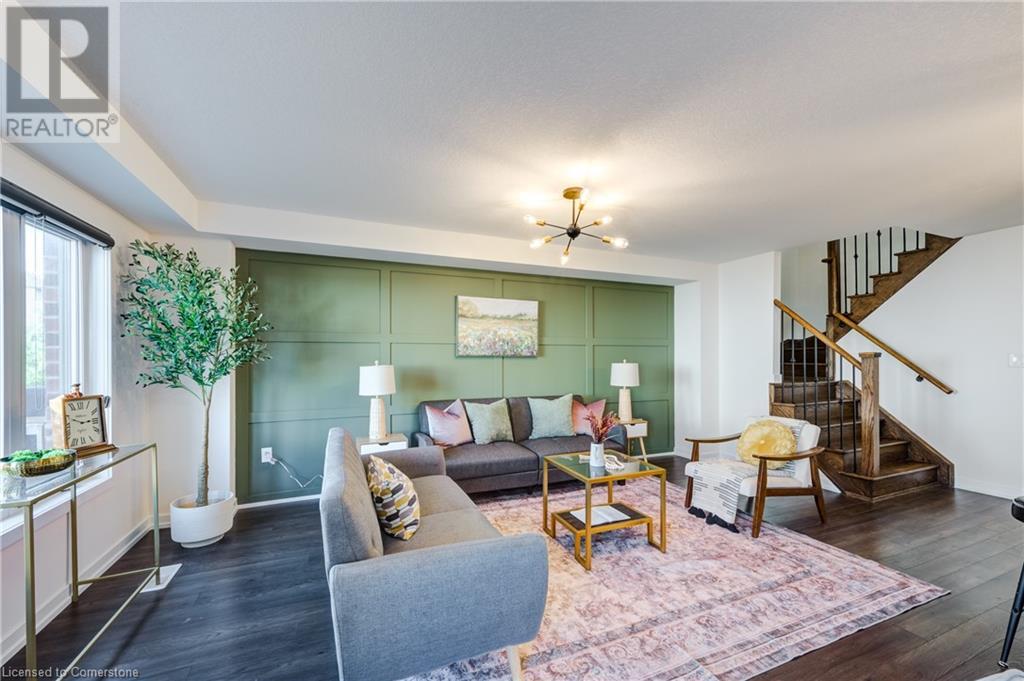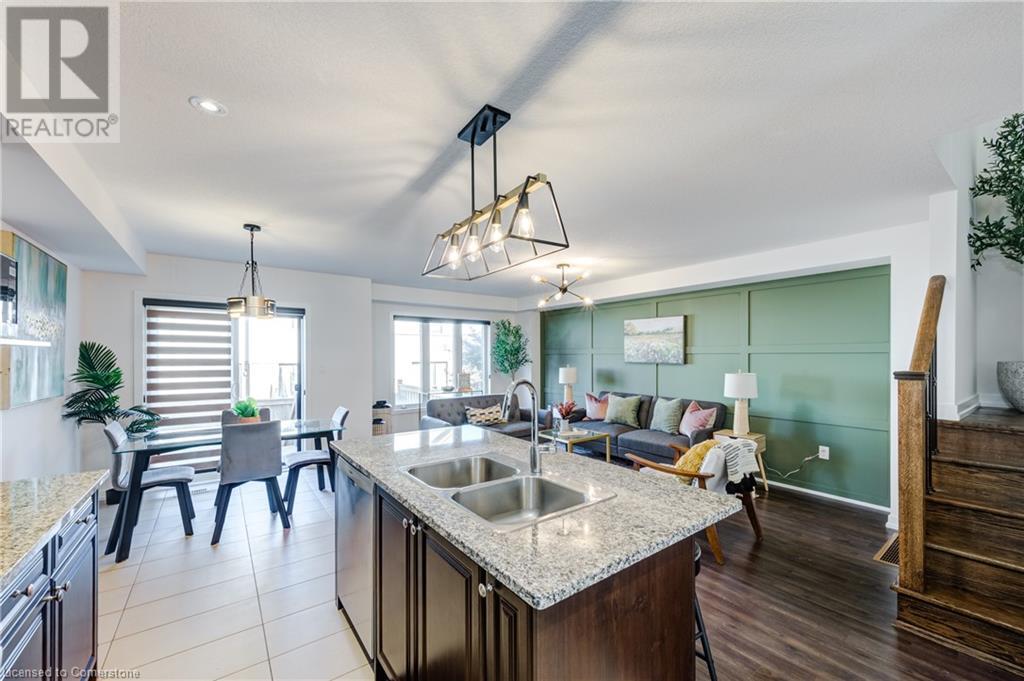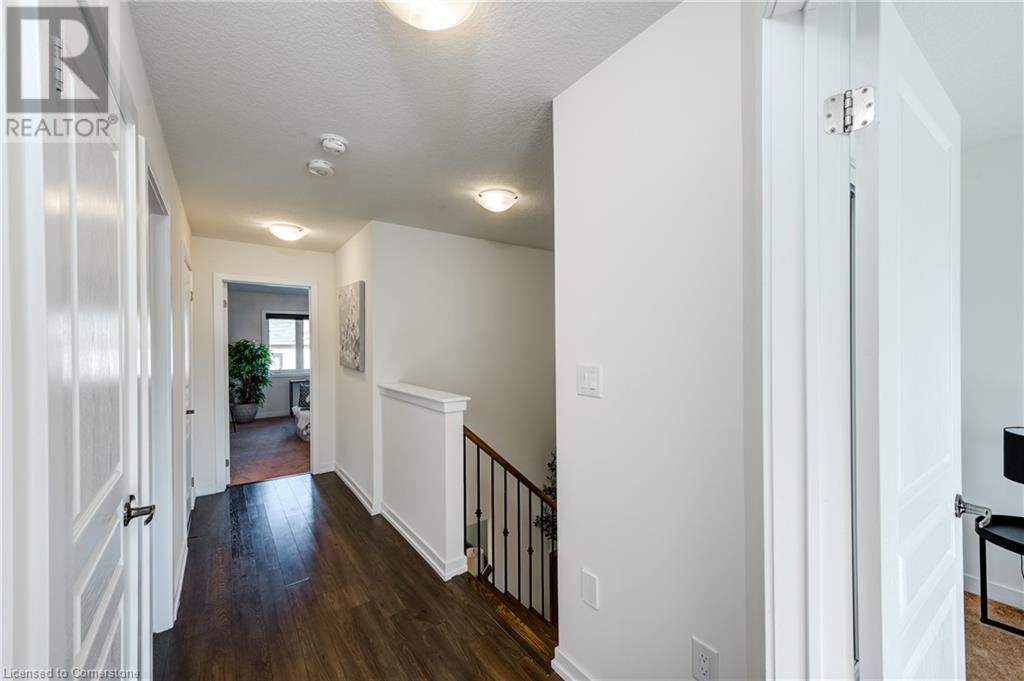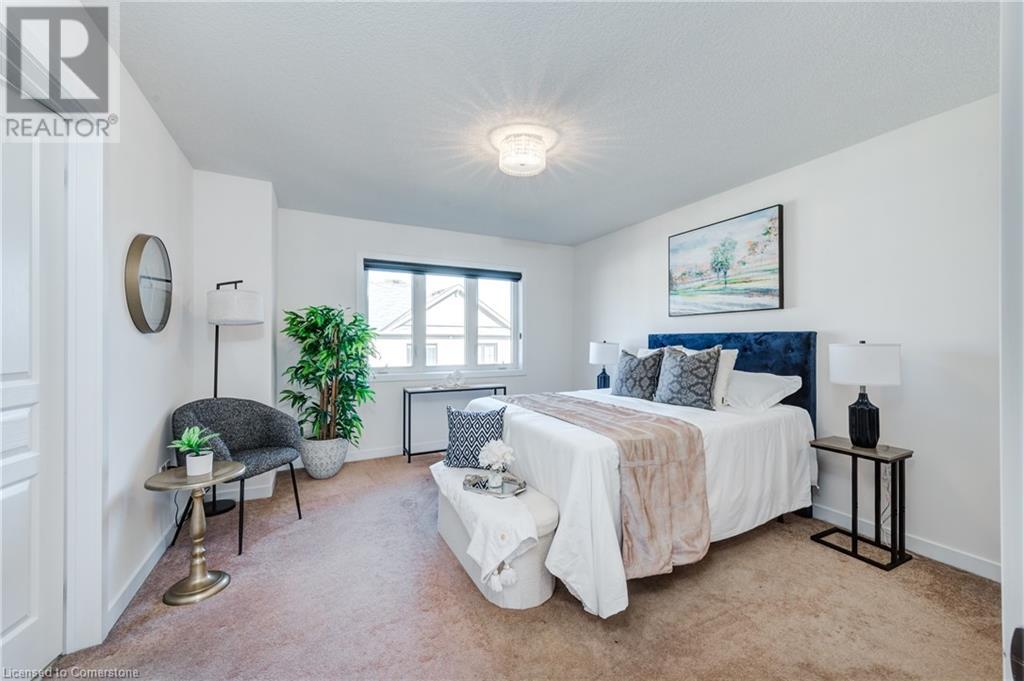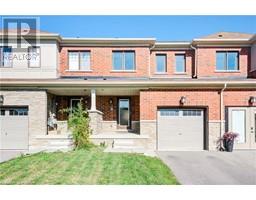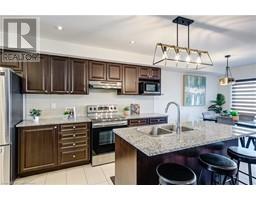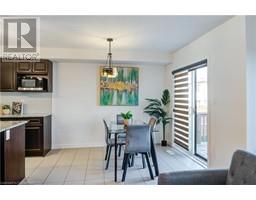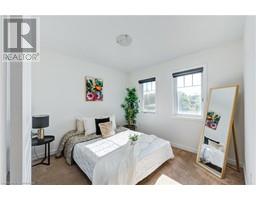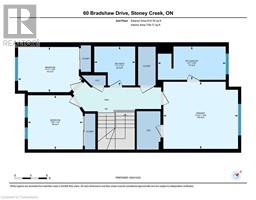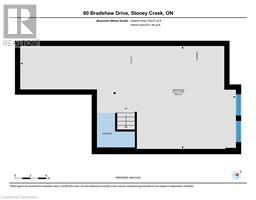60 Bradshaw Drive Stoney Creek, Ontario L8J 0K8
$749,000
Nestled in the highly sought-after Stoney Creek Mountain community, this beautifully maintained 3-bedroom, 2.5-bathroom townhouse offers modern living with a touch of charm. Featuring an open-concept layout, the main floor boasts a bright and spacious living area perfect for entertaining, a contemporary kitchen with ample cabinetry and stainless-steel appliances, and a cozy dining area with access to a private backyard. Additionally, a gas line is included in the kitchen for a potential gas stove and another gas line into the yard for a potential gas bbq on the deck. The upper level includes a generously sized primary bedroom with an ensuite bath and two additional bedrooms ideal for family, guests, or a home office. Conveniently located near parks, schools, shopping, and major highways, this move-in ready home combines comfort and convenience in one of the area's most desirable neighborhoods. (id:50886)
Property Details
| MLS® Number | 40667699 |
| Property Type | Single Family |
| AmenitiesNearBy | Golf Nearby, Hospital, Park, Place Of Worship, Public Transit, Schools, Shopping |
| CommunicationType | Fiber |
| CommunityFeatures | School Bus |
| EquipmentType | Water Heater |
| Features | Conservation/green Belt, Paved Driveway, Automatic Garage Door Opener |
| ParkingSpaceTotal | 2 |
| RentalEquipmentType | Water Heater |
Building
| BathroomTotal | 3 |
| BedroomsAboveGround | 3 |
| BedroomsTotal | 3 |
| Appliances | Dishwasher, Dryer, Microwave, Refrigerator, Stove, Washer, Hood Fan, Window Coverings, Garage Door Opener |
| ArchitecturalStyle | 2 Level |
| BasementDevelopment | Unfinished |
| BasementType | Full (unfinished) |
| ConstructedDate | 2018 |
| ConstructionStyleAttachment | Attached |
| CoolingType | Central Air Conditioning |
| ExteriorFinish | Brick Veneer, Stone |
| FireProtection | Smoke Detectors |
| FoundationType | Poured Concrete |
| HalfBathTotal | 1 |
| HeatingType | Forced Air |
| StoriesTotal | 2 |
| SizeInterior | 1342 Sqft |
| Type | Row / Townhouse |
| UtilityWater | Municipal Water |
Parking
| Attached Garage |
Land
| AccessType | Highway Access, Highway Nearby |
| Acreage | No |
| LandAmenities | Golf Nearby, Hospital, Park, Place Of Worship, Public Transit, Schools, Shopping |
| Sewer | Municipal Sewage System |
| SizeDepth | 92 Ft |
| SizeFrontage | 20 Ft |
| SizeTotalText | Under 1/2 Acre |
| ZoningDescription | Rm2-40 |
Rooms
| Level | Type | Length | Width | Dimensions |
|---|---|---|---|---|
| Second Level | Full Bathroom | 6'2'' x 12'7'' | ||
| Second Level | Primary Bedroom | 12'5'' x 13'10'' | ||
| Second Level | 4pc Bathroom | 7'2'' x 7'7'' | ||
| Second Level | Bedroom | 10'0'' x 10'2'' | ||
| Second Level | Bedroom | 8'5'' x 11'11'' | ||
| Main Level | Living Room | 11'4'' x 22'5'' | ||
| Main Level | Kitchen | 8'8'' x 12'10'' | ||
| Main Level | Dining Room | 7'11'' x 9'11'' | ||
| Main Level | 2pc Bathroom | 3'6'' x 7'4'' |
Utilities
| Cable | Available |
| Electricity | Available |
| Natural Gas | Available |
https://www.realtor.ca/real-estate/27575400/60-bradshaw-drive-stoney-creek
Interested?
Contact us for more information
Ankit Khanna
Salesperson
274 Lynden Road Unit 2b
Brantford, Ontario N3T 5L8



















