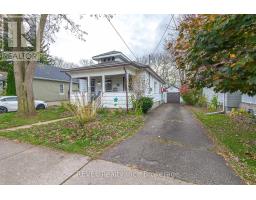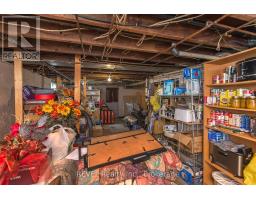6510 Culp Street Niagara Falls, Ontario L2G 2C2
3 Bedroom
2 Bathroom
699.9943 - 1099.9909 sqft
Bungalow
Central Air Conditioning
Forced Air
$499,000
Welcome to 6510 Culp Street! This 3 bedroom bungalow offers a large main floor living with a large living room, dining room and open concept kitchen. This coveted central neighbourhood is perfect walking distance to schools. The yard is fully fenced and a tiered deck, there is plenty of parking for 4-5 vehicles and a detached garage. The unfinished basement offers plenty of storage including a large cold cellar/cantina. Close to amenities, transit, schools and shopping. (id:50886)
Property Details
| MLS® Number | X10427897 |
| Property Type | Single Family |
| Community Name | 216 - Dorchester |
| ParkingSpaceTotal | 5 |
Building
| BathroomTotal | 2 |
| BedroomsAboveGround | 3 |
| BedroomsTotal | 3 |
| Appliances | Central Vacuum, Water Heater, Dishwasher, Freezer, Refrigerator, Stove |
| ArchitecturalStyle | Bungalow |
| BasementDevelopment | Unfinished |
| BasementType | Full (unfinished) |
| ConstructionStyleAttachment | Detached |
| CoolingType | Central Air Conditioning |
| ExteriorFinish | Aluminum Siding, Brick |
| FlooringType | Parquet, Hardwood |
| FoundationType | Block |
| HalfBathTotal | 1 |
| HeatingFuel | Natural Gas |
| HeatingType | Forced Air |
| StoriesTotal | 1 |
| SizeInterior | 699.9943 - 1099.9909 Sqft |
| Type | House |
| UtilityWater | Municipal Water |
Parking
| Detached Garage |
Land
| Acreage | No |
| Sewer | Sanitary Sewer |
| SizeDepth | 134 Ft |
| SizeFrontage | 40 Ft |
| SizeIrregular | 40 X 134 Ft |
| SizeTotalText | 40 X 134 Ft|under 1/2 Acre |
| ZoningDescription | Rie |
Rooms
| Level | Type | Length | Width | Dimensions |
|---|---|---|---|---|
| Basement | Bathroom | 2.24 m | 2.1 m | 2.24 m x 2.1 m |
| Basement | Cold Room | 5.36 m | 1.73 m | 5.36 m x 1.73 m |
| Main Level | Living Room | 3.9 m | 5.99 m | 3.9 m x 5.99 m |
| Main Level | Bathroom | 1.61 m | 1.58 m | 1.61 m x 1.58 m |
| Main Level | Bedroom 2 | 3.62 m | 3.39 m | 3.62 m x 3.39 m |
| Main Level | Bedroom 3 | 2.99 m | 2.68 m | 2.99 m x 2.68 m |
| Main Level | Primary Bedroom | 3.5 m | 3.5 m x Measurements not available | |
| Main Level | Kitchen | 3.9 m | 3.66 m | 3.9 m x 3.66 m |
| Main Level | Dining Room | 3.25 m | 3.54 m | 3.25 m x 3.54 m |
Interested?
Contact us for more information
Miranda Christoff
Salesperson
Revel Realty Inc., Brokerage
105 Merritt Street
St. Catharines, Ontario L2T 1J7
105 Merritt Street
St. Catharines, Ontario L2T 1J7



























































