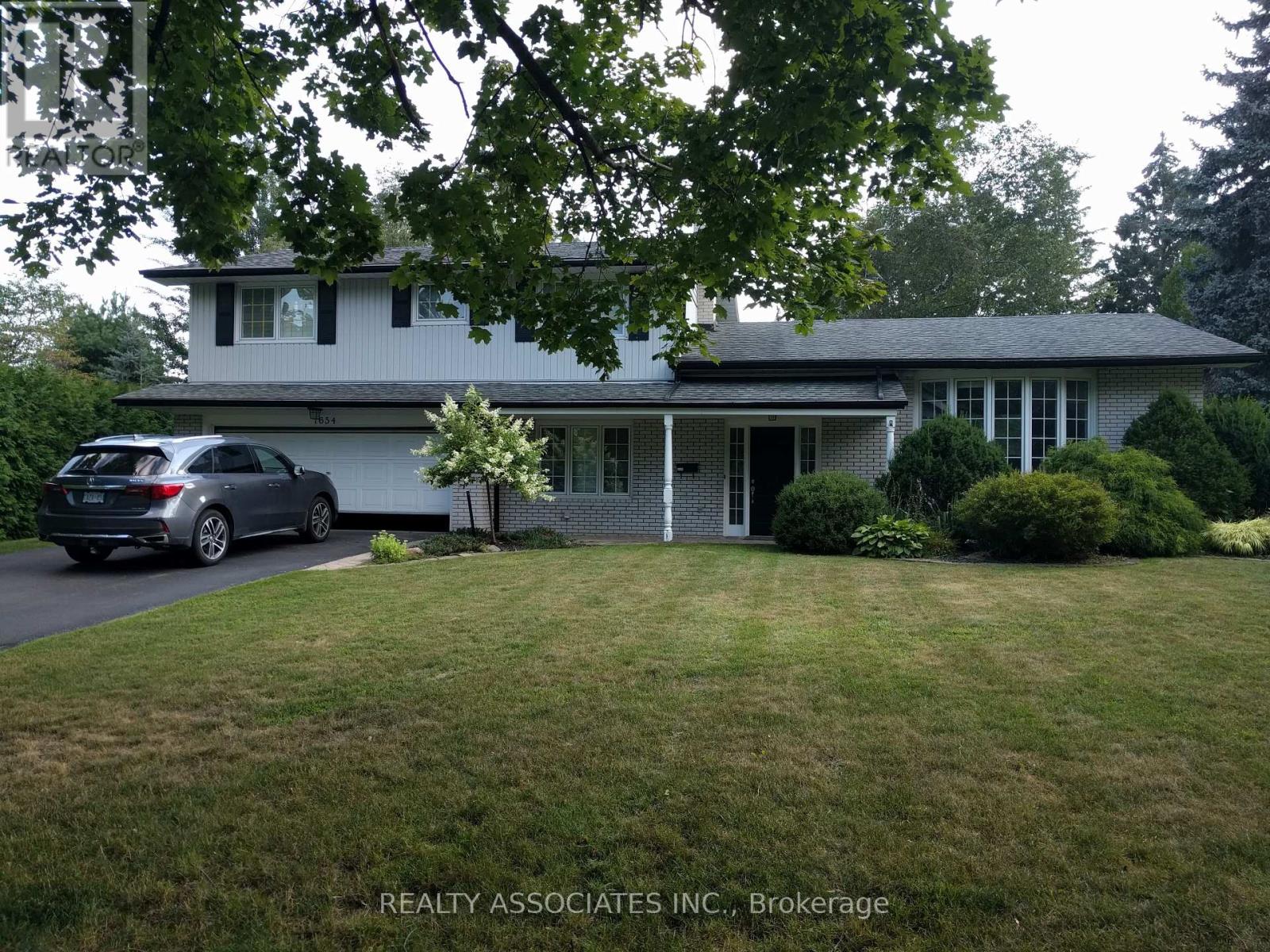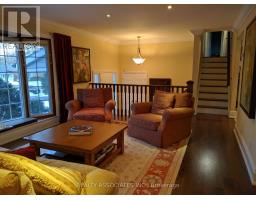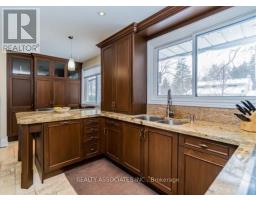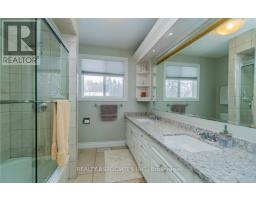1654 Stonehaven Drive Mississauga, Ontario L5J 1E7
$2,190,000
Beautiful home Nestled in the prestigious Rattray Marsh Neighbourhood . This Side-Split Home Features a lot upgrade : Pot-Lighting, Crown Moulding, Hardwood Floors, Gourmet Kitchen With High End S/S Appl, Custom Backsplash, Granite Countertops, Formal Dinning Area, Master Bdrm With 3 Pc Ensuite & French Doors. A Formal Living Rm & Cozy Separate Family Rm W/Gas Fireplace & Patio Door W/O To Backyard. lower level features Large Rec Room W/ Pot Lights. Sep Ent From Garage to the Mud Room With Sink B/I Shelving & Sep Ent To Backyard , Steps Away From Rattray Marsh, Waterfront Trails & Bike Paths. Located In The Lorne Park Secondary School District .Close to Clarkson Go, Highways and shops of the village of Clarkson. **** EXTRAS **** Cvac, 2 Car Garage.Fridge, Stove, D/W, W & D, All Window Coverings. All Electric Light Fixtures, Remotes, A/C, Gas Furnace. (id:50886)
Property Details
| MLS® Number | W10427890 |
| Property Type | Single Family |
| Community Name | Clarkson |
| AmenitiesNearBy | Park, Public Transit, Schools |
| Features | Wooded Area, Irregular Lot Size |
| ParkingSpaceTotal | 6 |
| Structure | Shed |
Building
| BathroomTotal | 3 |
| BedroomsAboveGround | 4 |
| BedroomsTotal | 4 |
| Amenities | Fireplace(s) |
| Appliances | Garage Door Opener Remote(s), Oven - Built-in |
| BasementDevelopment | Finished |
| BasementType | N/a (finished) |
| ConstructionStyleAttachment | Detached |
| ConstructionStyleSplitLevel | Sidesplit |
| CoolingType | Central Air Conditioning |
| ExteriorFinish | Aluminum Siding, Brick |
| FireplacePresent | Yes |
| FireplaceTotal | 1 |
| FlooringType | Hardwood, Stone, Carpeted |
| FoundationType | Poured Concrete |
| HalfBathTotal | 1 |
| HeatingFuel | Natural Gas |
| HeatingType | Forced Air |
| Type | House |
| UtilityWater | Municipal Water |
Parking
| Attached Garage |
Land
| Acreage | No |
| LandAmenities | Park, Public Transit, Schools |
| Sewer | Sanitary Sewer |
| SizeDepth | 133 Ft ,5 In |
| SizeFrontage | 75 Ft ,8 In |
| SizeIrregular | 75.7 X 133.45 Ft ; Lot Size Irregular |
| SizeTotalText | 75.7 X 133.45 Ft ; Lot Size Irregular |
| SurfaceWater | Lake/pond |
Rooms
| Level | Type | Length | Width | Dimensions |
|---|---|---|---|---|
| Second Level | Primary Bedroom | 4.11 m | 3.38 m | 4.11 m x 3.38 m |
| Second Level | Bedroom 2 | 2.78 m | 4.36 m | 2.78 m x 4.36 m |
| Second Level | Bedroom 3 | 3.32 m | 3.05 m | 3.32 m x 3.05 m |
| Second Level | Bedroom 4 | 3.35 m | 2.87 m | 3.35 m x 2.87 m |
| Basement | Recreational, Games Room | 6.74 m | 5.21 m | 6.74 m x 5.21 m |
| Main Level | Living Room | 5.94 m | 4.02 m | 5.94 m x 4.02 m |
| Main Level | Dining Room | 3.26 m | 3.08 m | 3.26 m x 3.08 m |
| Main Level | Kitchen | 5.27 m | 3.14 m | 5.27 m x 3.14 m |
| In Between | Family Room | 7.04 m | 3.35 m | 7.04 m x 3.35 m |
Utilities
| Cable | Available |
| Sewer | Installed |
https://www.realtor.ca/real-estate/27659006/1654-stonehaven-drive-mississauga-clarkson-clarkson
Interested?
Contact us for more information
Odile Huijun Jia
Salesperson
8901 Woodbine Ave Ste 224
Markham, Ontario L3R 9Y4



























