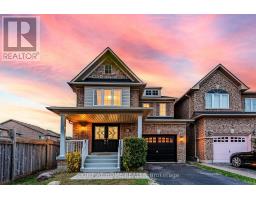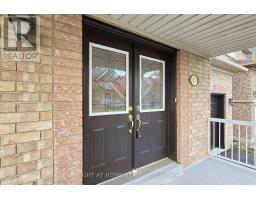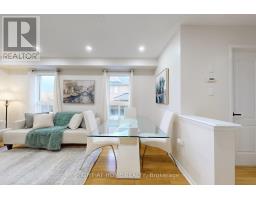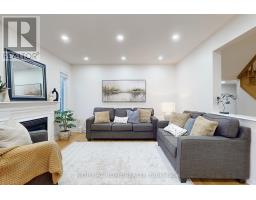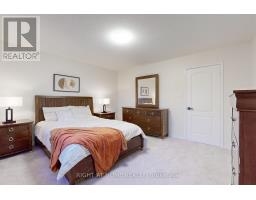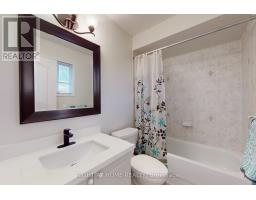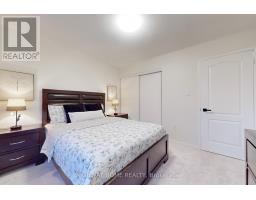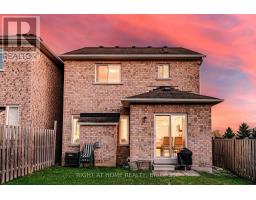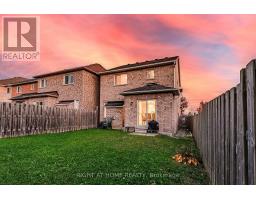87 Oceanpearl Crescent Whitby, Ontario L1N 0E1
$899,898
Beautiful and well kept end unit detached home , four bedrooms , freshly painted, pot lights, renovated kitchen, natural lights, large windows, natural hardwood colour floor on main level, large living and family room, breakfast place, quartz counter, walk out to backyard, entrance to garage, oak wood stairs and pickets, newly carpet in all bedrooms, quartz in washrooms, walk in closet, large windows, finished basement offered spacious bedroom, living space and washroom, no house in front, close to 401, landmark, bricks, leons , worship place , Durham college, park, shopping mall and many more. **** EXTRAS **** Brand new( stainless steels fridge, stove, hood range and washer , dryer) and dishwasher (id:50886)
Property Details
| MLS® Number | E9508556 |
| Property Type | Single Family |
| Community Name | Blue Grass Meadows |
| AmenitiesNearBy | Public Transit |
| CommunityFeatures | Community Centre |
| ParkingSpaceTotal | 3 |
Building
| BathroomTotal | 4 |
| BedroomsAboveGround | 4 |
| BedroomsBelowGround | 1 |
| BedroomsTotal | 5 |
| Appliances | Water Heater, Water Meter, Window Coverings |
| BasementDevelopment | Finished |
| BasementType | N/a (finished) |
| ConstructionStyleAttachment | Link |
| CoolingType | Central Air Conditioning |
| ExteriorFinish | Brick |
| FireplacePresent | Yes |
| FlooringType | Ceramic, Laminate, Hardwood, Carpeted |
| FoundationType | Concrete |
| HalfBathTotal | 1 |
| HeatingFuel | Natural Gas |
| HeatingType | Forced Air |
| StoriesTotal | 2 |
| SizeInterior | 1499.9875 - 1999.983 Sqft |
| Type | House |
| UtilityWater | Municipal Water |
Parking
| Attached Garage |
Land
| Acreage | No |
| LandAmenities | Public Transit |
| Sewer | Sanitary Sewer |
| SizeDepth | 98 Ft |
| SizeFrontage | 29 Ft ,6 In |
| SizeIrregular | 29.5 X 98 Ft ; Fully Fenced End Unit |
| SizeTotalText | 29.5 X 98 Ft ; Fully Fenced End Unit |
| ZoningDescription | Residential |
Rooms
| Level | Type | Length | Width | Dimensions |
|---|---|---|---|---|
| Second Level | Dining Room | 4.9 m | 3.29 m | 4.9 m x 3.29 m |
| Second Level | Bedroom 2 | 2.44 m | 3.51 m | 2.44 m x 3.51 m |
| Second Level | Bedroom 3 | 3.05 m | 3.66 m | 3.05 m x 3.66 m |
| Second Level | Bedroom 4 | 3.51 m | 3.51 m | 3.51 m x 3.51 m |
| Second Level | Primary Bedroom | 4.11 m | 3.81 m | 4.11 m x 3.81 m |
| Basement | Bedroom 5 | 3.45 m | 3.95 m | 3.45 m x 3.95 m |
| Basement | Media | 3.55 m | 3.65 m | 3.55 m x 3.65 m |
| Main Level | Kitchen | 3.5 m | 3.05 m | 3.5 m x 3.05 m |
| Main Level | Eating Area | 3.05 m | 3.05 m | 3.05 m x 3.05 m |
| Main Level | Family Room | 3.96 m | 3.96 m | 3.96 m x 3.96 m |
| Main Level | Living Room | 3.35 m | 5.18 m | 3.35 m x 5.18 m |
Utilities
| Cable | Installed |
| Sewer | Installed |
Interested?
Contact us for more information
Muhammad Asif
Broker
242 King Street East #1
Oshawa, Ontario L1H 1C7









































