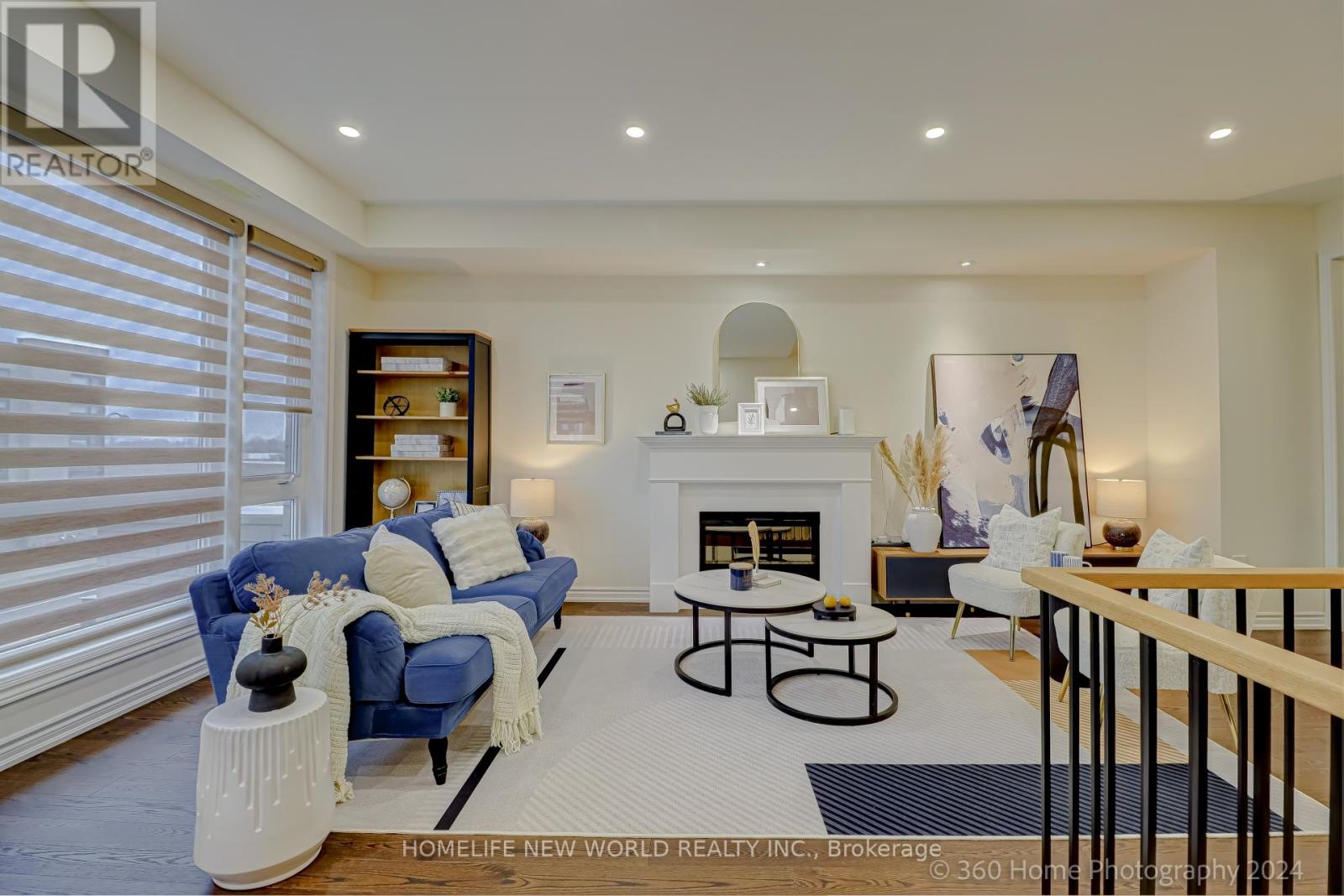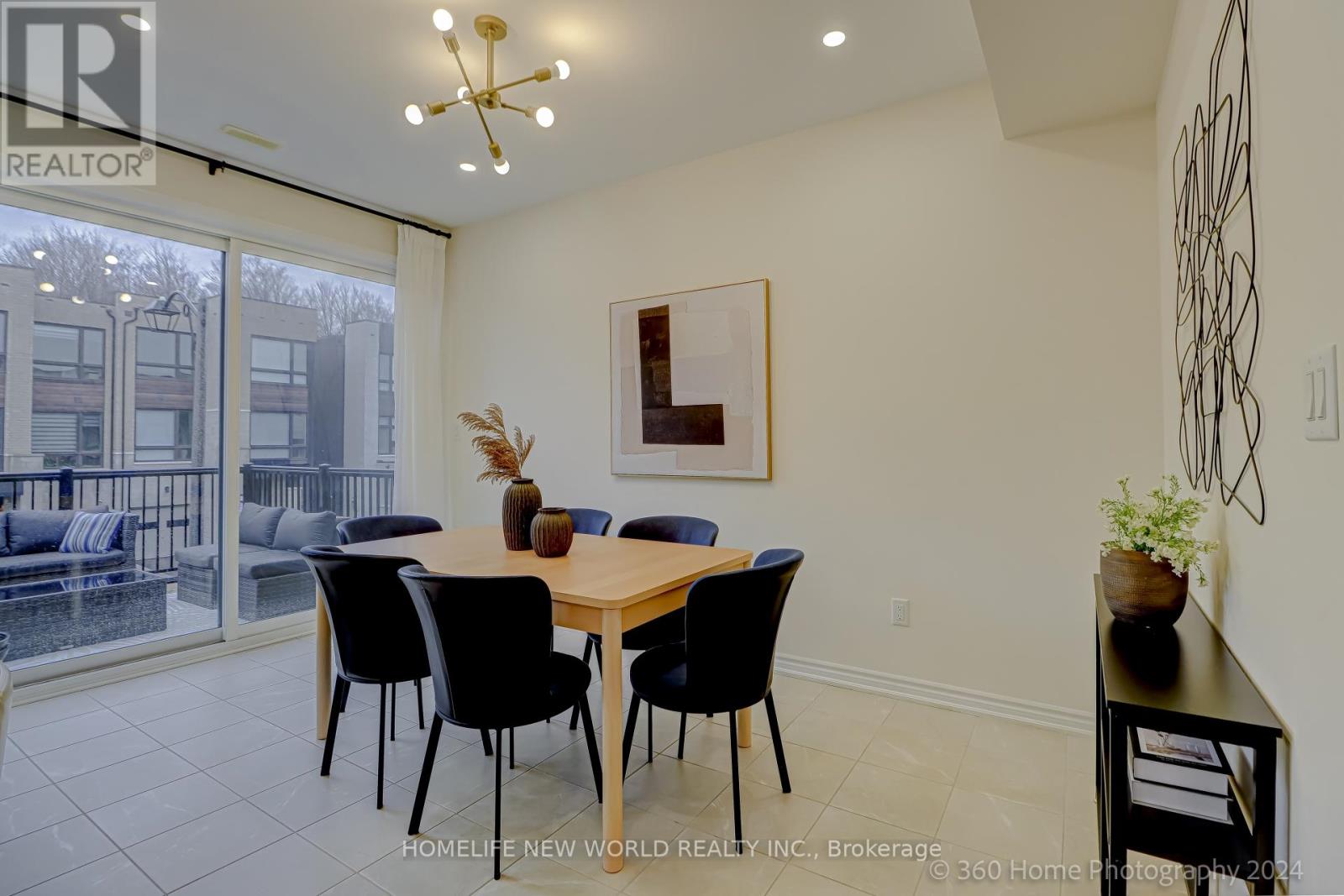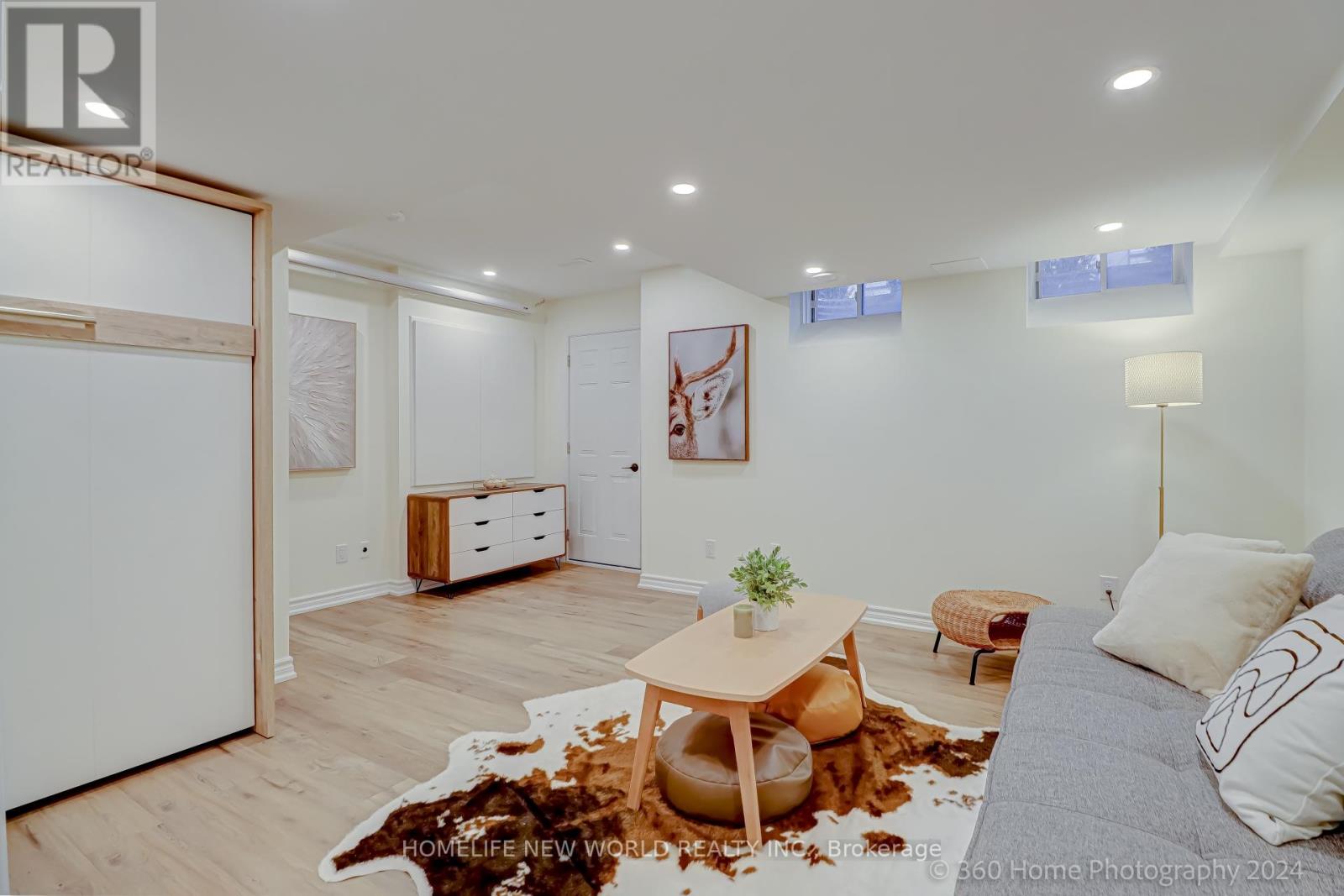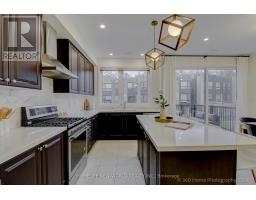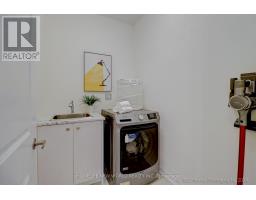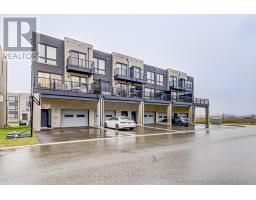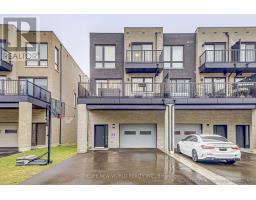50 Lord Melborne Street Markham, Ontario L6C 0Z6
$1,515,000
Gorgeous Abbey Lane 3 Storey Modern End Unit Freehold Townhome! 1.5 Garage Space + 3 Extra Driveway Parking Spaces!!! Functional Layout with 4 Bedrooms &5 Bathrooms, Newly Finished BSMT with High Quality Materials, About 12 Ft Ceiling on Main Floor and 9ft Ceiling on Second & Third! Engineering Hardwood Flooring & Pot Lights Thru-Out for Second Floor, Open Concept Family Room with Large Window &Fireplace, Morden Kitchen with Quartz Counter Centre Island, Servery Area with Upgraded Countertop &Cabinet& Backsplash, Upgraded Gas Stove, Breakfast Area W/O To Large Patio, Third Floor Laundry (No Dryer), No Backyard, Maintenance Free , Customized Garage Rack Shelving, Mins To 404, Costco, Richmond Green Sport Center, Shopping, Top Ranking School ( Victoria Square P.S.; Richmond Green Secondary School). **** EXTRAS **** All Existing Light Fixtures, Refrigerator(Whirlpool), Range Hood (Cavaliere), Stove (Maytag) and Dishwasher (Maytag), Central Vacuum Systems, Humidifier (id:50886)
Property Details
| MLS® Number | N9508531 |
| Property Type | Single Family |
| Community Name | Victoria Square |
| ParkingSpaceTotal | 4 |
Building
| BathroomTotal | 5 |
| BedroomsAboveGround | 4 |
| BedroomsTotal | 4 |
| Appliances | Garage Door Opener Remote(s), Central Vacuum, Water Heater, Blinds |
| BasementDevelopment | Finished |
| BasementType | N/a (finished) |
| ConstructionStyleAttachment | Attached |
| CoolingType | Central Air Conditioning |
| ExteriorFinish | Brick |
| FireplacePresent | Yes |
| FlooringType | Hardwood, Ceramic, Carpeted, Vinyl |
| FoundationType | Concrete |
| HalfBathTotal | 2 |
| HeatingFuel | Natural Gas |
| HeatingType | Forced Air |
| StoriesTotal | 3 |
| SizeInterior | 1999.983 - 2499.9795 Sqft |
| Type | Row / Townhouse |
| UtilityWater | Municipal Water |
Parking
| Garage |
Land
| Acreage | No |
| Sewer | Sanitary Sewer |
| SizeDepth | 75 Ft ,8 In |
| SizeFrontage | 24 Ft ,7 In |
| SizeIrregular | 24.6 X 75.7 Ft |
| SizeTotalText | 24.6 X 75.7 Ft |
Rooms
| Level | Type | Length | Width | Dimensions |
|---|---|---|---|---|
| Second Level | Family Room | 3.38 m | 6.55 m | 3.38 m x 6.55 m |
| Second Level | Study | 2.16 m | 3.57 m | 2.16 m x 3.57 m |
| Second Level | Kitchen | 2.62 m | 4.63 m | 2.62 m x 4.63 m |
| Second Level | Eating Area | 2.98 m | 4.33 m | 2.98 m x 4.33 m |
| Second Level | Pantry | Measurements not available | ||
| Third Level | Primary Bedroom | 3.41 m | 4.6 m | 3.41 m x 4.6 m |
| Third Level | Bedroom 2 | 2.71 m | 3.51 m | 2.71 m x 3.51 m |
| Third Level | Bedroom 3 | 2.77 m | 3.08 m | 2.77 m x 3.08 m |
| Ground Level | Bedroom | 3.32 m | 3.81 m | 3.32 m x 3.81 m |
Interested?
Contact us for more information
Mu Ling Xiao
Salesperson
201 Consumers Rd., Ste. 205
Toronto, Ontario M2J 4G8








