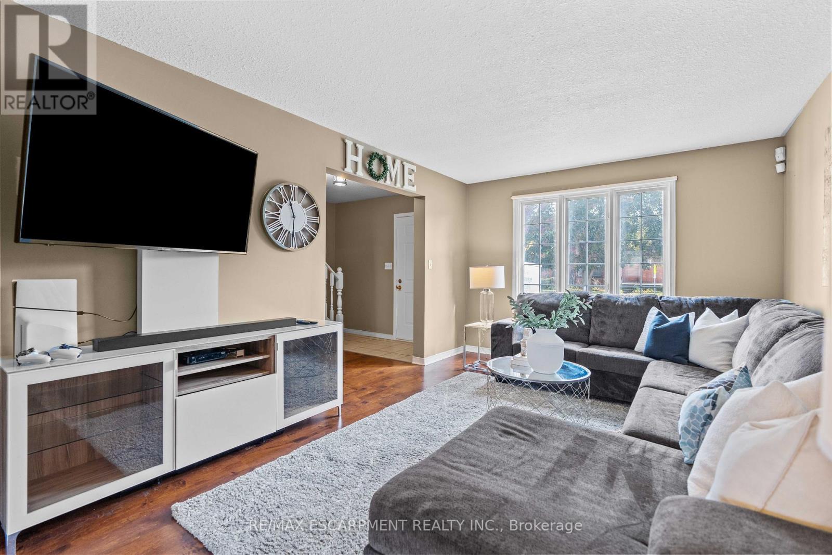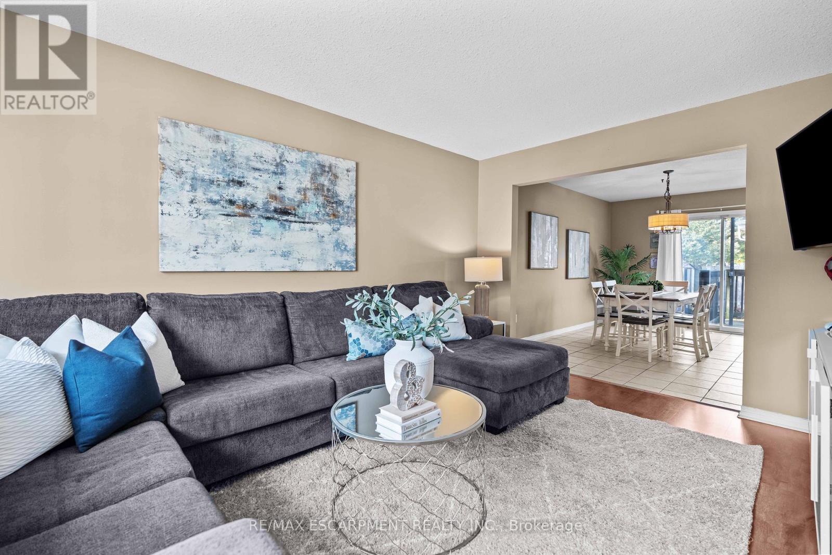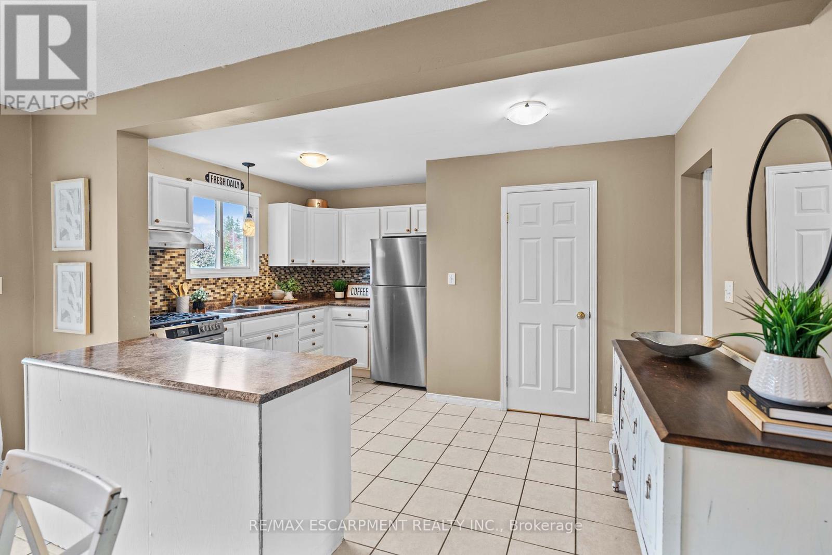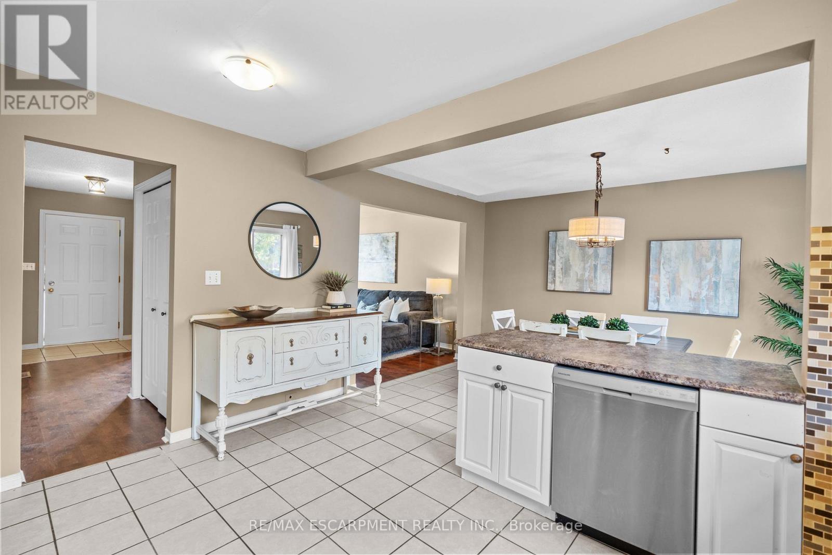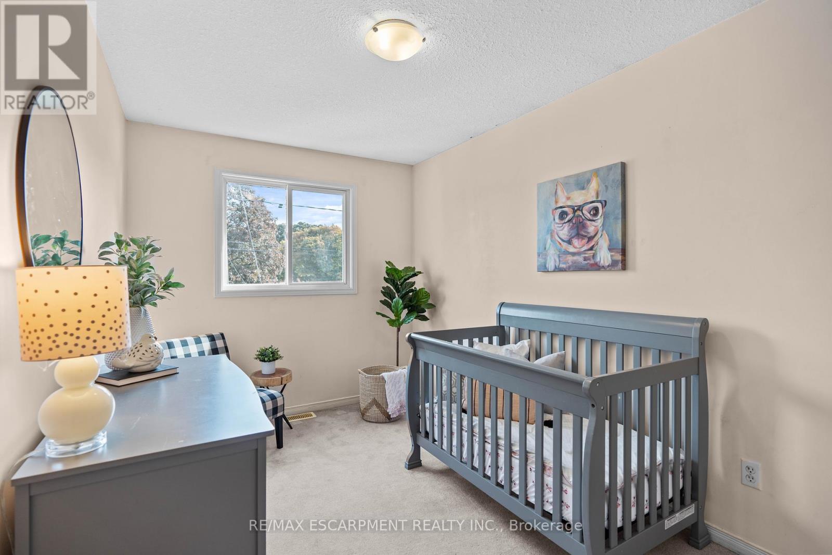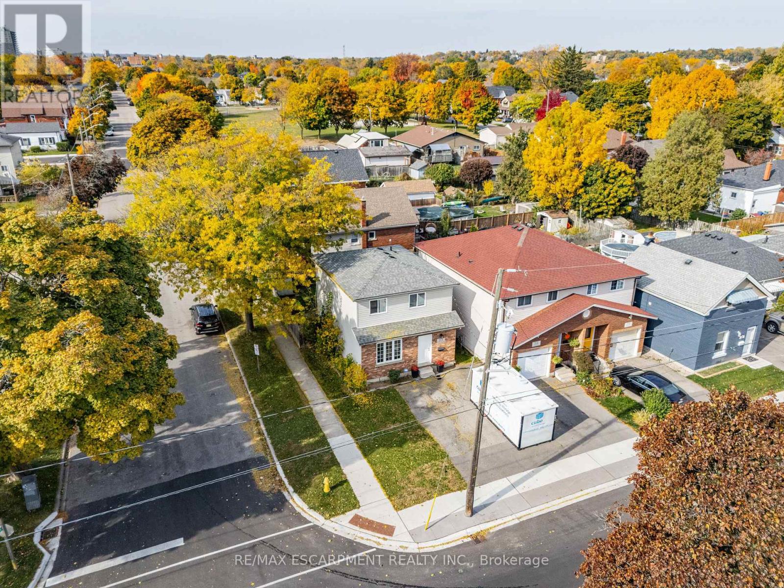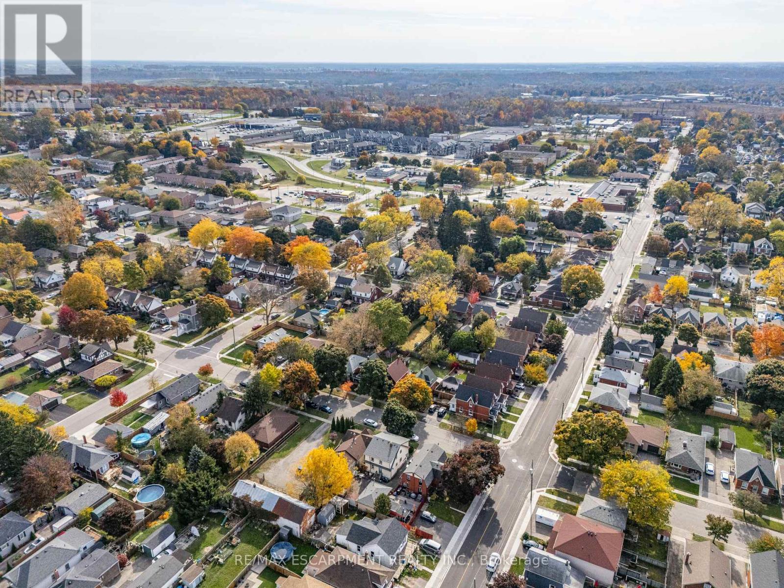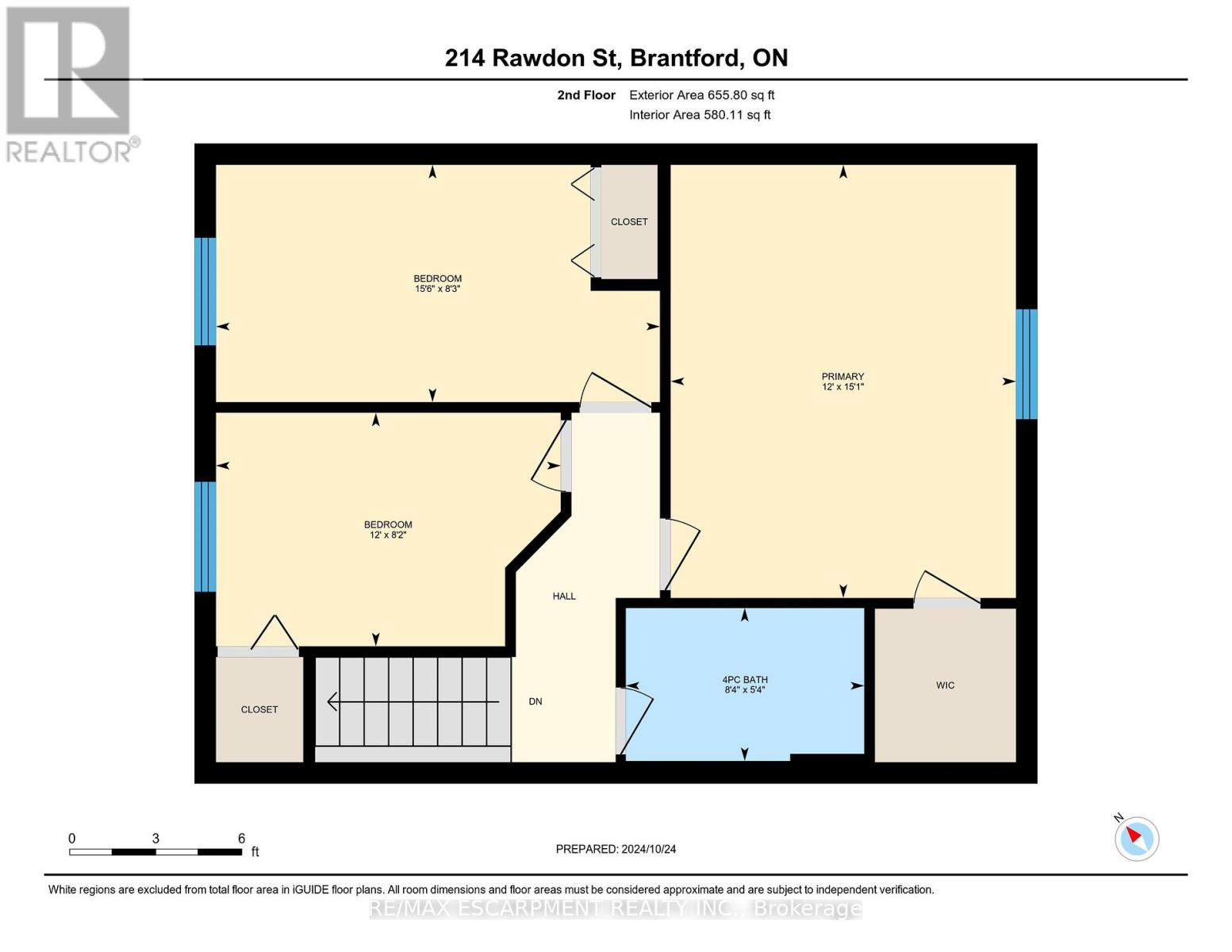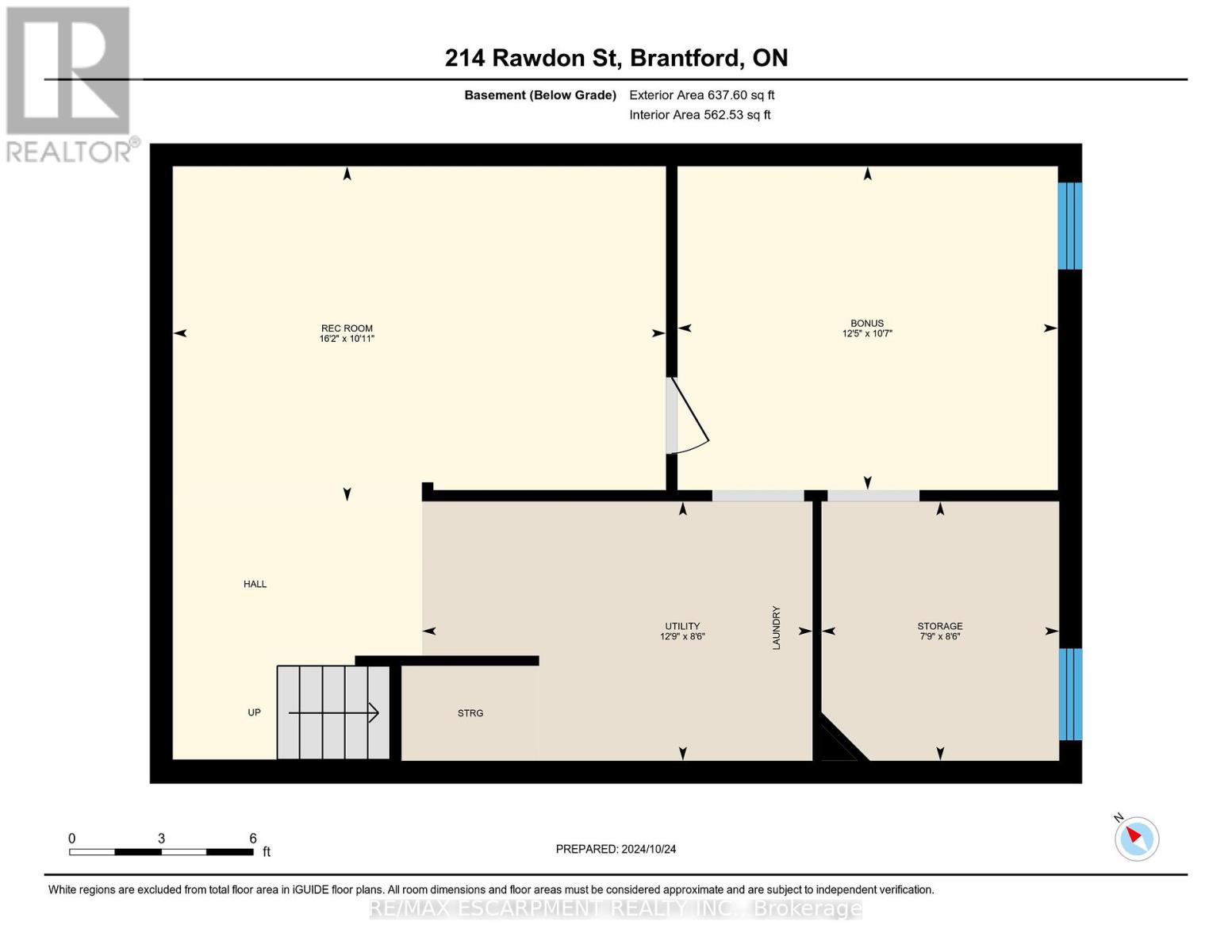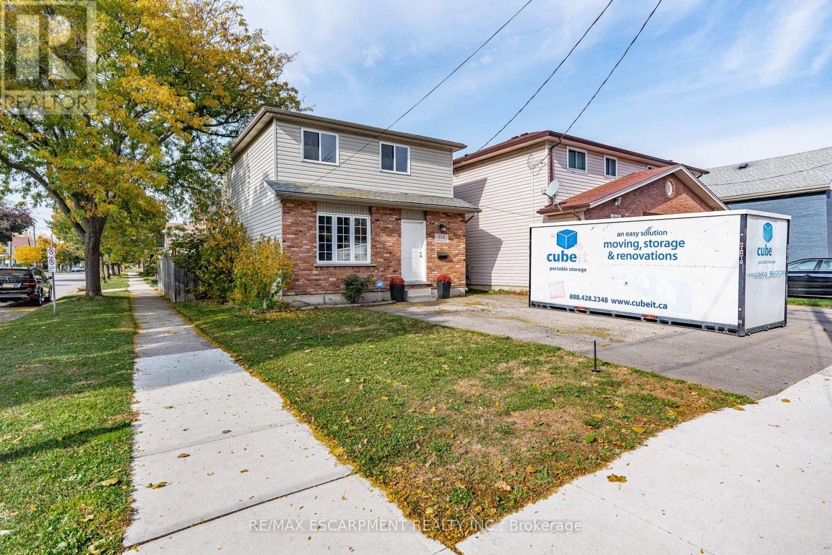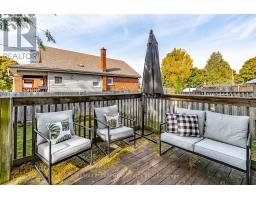214 Rawdon Street Brantford, Ontario N3S 6G2
$575,000
Welcome to this 3-bedroom, 2-bathroom detached home located in a mature, well-established neighbourhood, minutes from downtown, shopping, parks, schools, and churches. Built in 2003, this home offers a perfect blend of modern living with the character of the surroundings. The open-concept main floor boasts a spacious living room, a well-appointed kitchen with a semi-island, and a dining room that leads to the backyard creating a seamless flow for everyday living. A convenient powder room completes the main level. Upstairs, the generous primary suite features a walk-in closet, complemented by two additional well-sized bedrooms and a 4-piece bathroom. The full basement, partially finished, provides extra living space, featuring a large rec room, a fourth bedroom, a laundry/utility room, and a rough-in for a future bathroom, currently used as storage. This space holds excellent potential for creating a secondary suite. The fully fenced backyard offers privacy and ample space for outdoor fun and relaxation. Whether you are a first-time homebuyer or an investor seeking untapped potential, this home is move-in ready with endless possibilities to customize, add value, and make it your own. Roof and AC are only 3 years old. A true gem in a great location! (id:50886)
Property Details
| MLS® Number | X9508489 |
| Property Type | Single Family |
| Features | Sump Pump |
| ParkingSpaceTotal | 2 |
| Structure | Deck, Shed |
Building
| BathroomTotal | 2 |
| BedroomsAboveGround | 3 |
| BedroomsBelowGround | 1 |
| BedroomsTotal | 4 |
| Appliances | Water Heater, Dishwasher, Dryer, Refrigerator, Stove, Washer |
| BasementDevelopment | Partially Finished |
| BasementType | N/a (partially Finished) |
| ConstructionStyleAttachment | Detached |
| CoolingType | Central Air Conditioning |
| ExteriorFinish | Brick, Vinyl Siding |
| FoundationType | Concrete |
| HalfBathTotal | 1 |
| HeatingFuel | Natural Gas |
| HeatingType | Forced Air |
| StoriesTotal | 2 |
| SizeInterior | 1099.9909 - 1499.9875 Sqft |
| Type | House |
| UtilityWater | Municipal Water |
Land
| Acreage | No |
| Sewer | Sanitary Sewer |
| SizeDepth | 95 Ft |
| SizeFrontage | 26 Ft ,3 In |
| SizeIrregular | 26.3 X 95 Ft |
| SizeTotalText | 26.3 X 95 Ft |
Rooms
| Level | Type | Length | Width | Dimensions |
|---|---|---|---|---|
| Second Level | Bedroom | 4.6 m | 3.67 m | 4.6 m x 3.67 m |
| Second Level | Bedroom 2 | 2.48 m | 3.66 m | 2.48 m x 3.66 m |
| Second Level | Bedroom 3 | 2.52 m | 4.72 m | 2.52 m x 4.72 m |
| Second Level | Bathroom | 1.63 m | 2.53 m | 1.63 m x 2.53 m |
| Basement | Family Room | 3.34 m | 4.92 m | 3.34 m x 4.92 m |
| Basement | Bedroom 4 | 3.23 m | 3.79 m | 3.23 m x 3.79 m |
| Main Level | Living Room | 3.39 m | 4.74 m | 3.39 m x 4.74 m |
| Main Level | Dining Room | 3.04 m | 4.29 m | 3.04 m x 4.29 m |
| Main Level | Kitchen | 3.11 m | 4.29 m | 3.11 m x 4.29 m |
| Main Level | Bathroom | 0.95 m | 1.95 m | 0.95 m x 1.95 m |
https://www.realtor.ca/real-estate/27575051/214-rawdon-street-brantford
Interested?
Contact us for more information
John Mircea
Salesperson
502 Brant St #1a
Burlington, Ontario L7R 2G4


