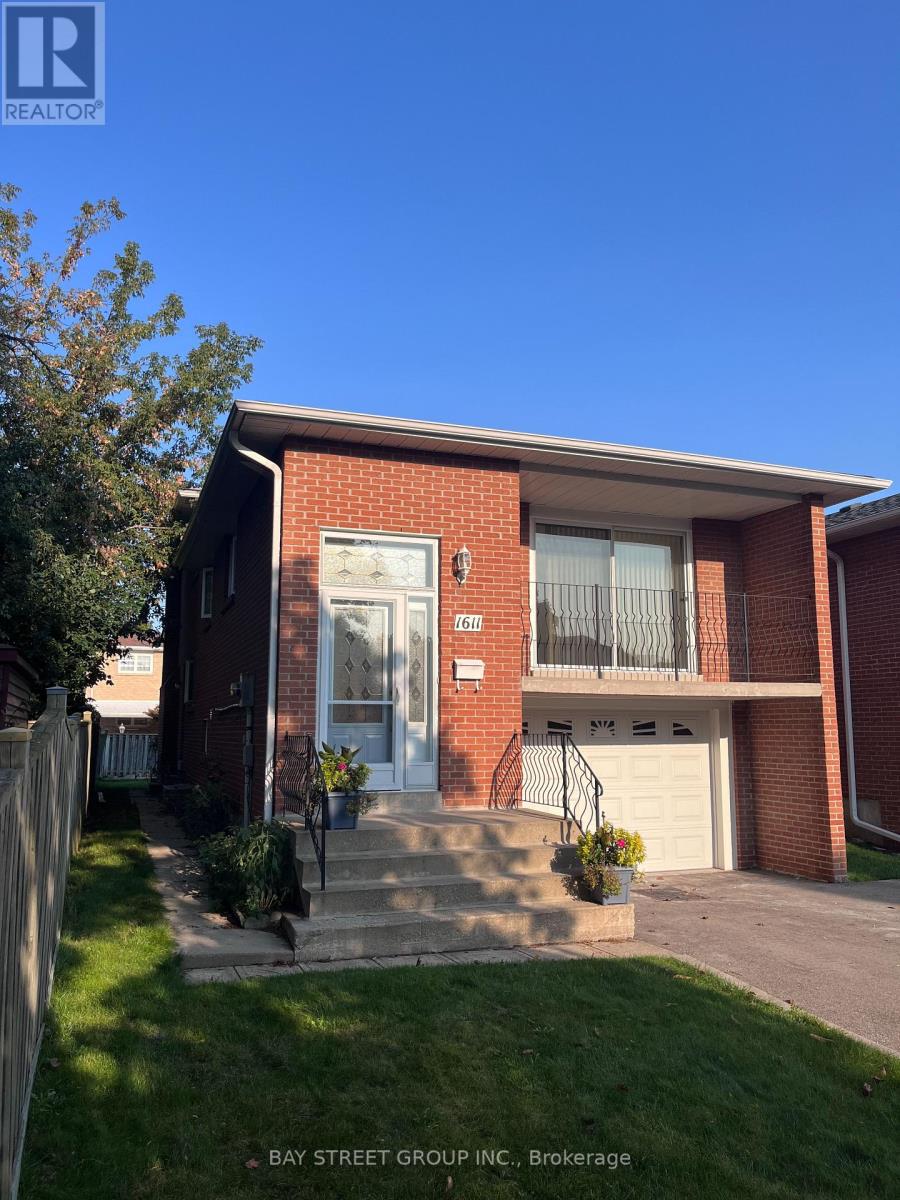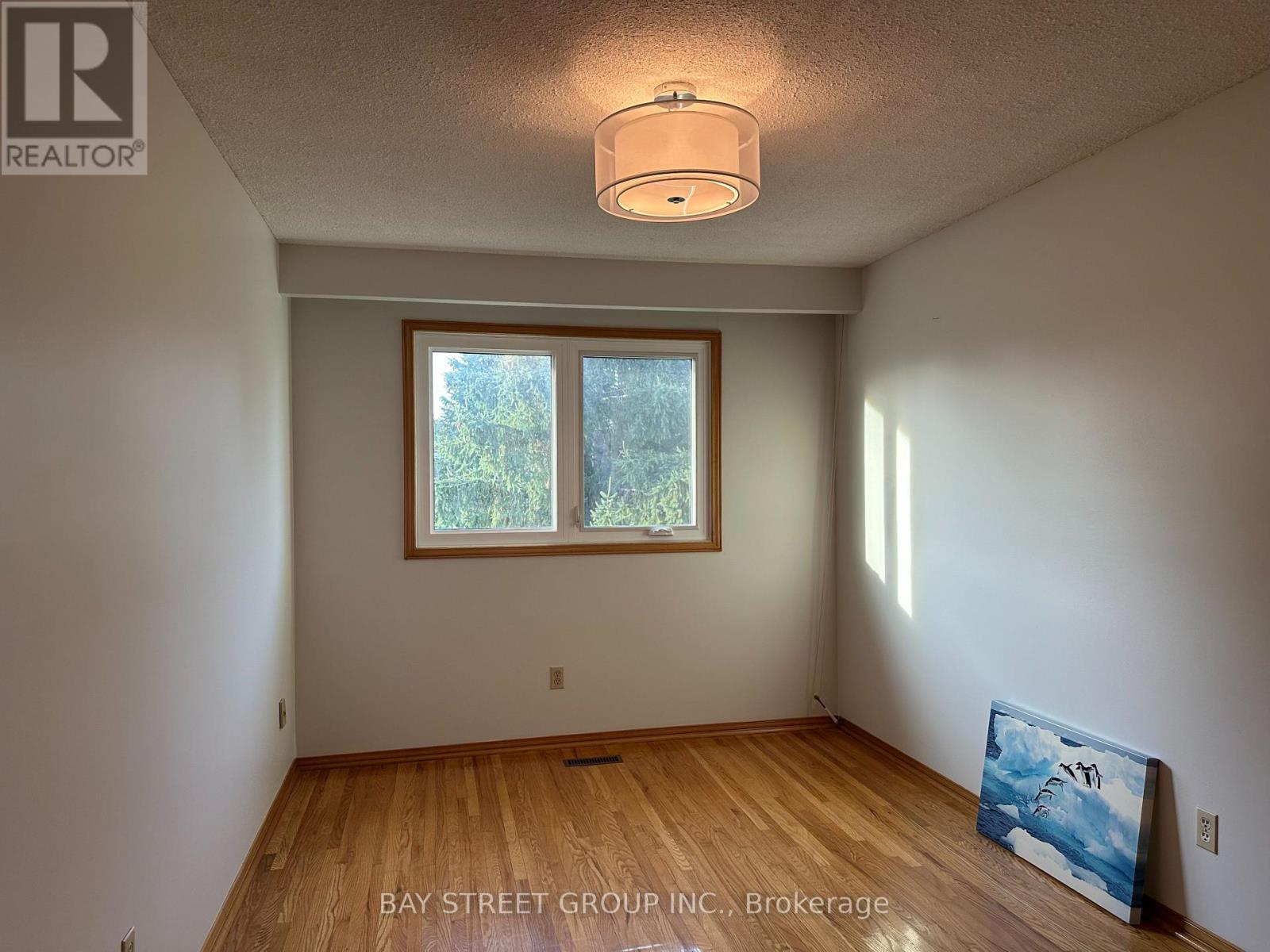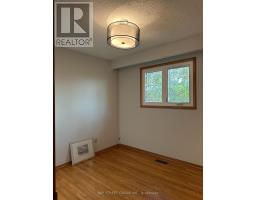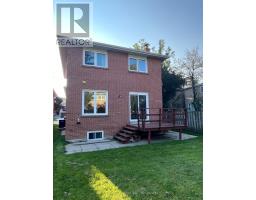Upper - 1611 Lewes Way Mississauga, Ontario L4W 3H5
$3,000 Monthly
Bright & Spacious meticulously maintained 3 bedroom upper level unit of a super functional 5 level back split house On A Quiet Street In Highly Sought After East Mississauga Neighborhood! Extremely spacious family room with floor to ceiling view and a sliding door to balcony to enjoy! Hardwood Floors Throughout, Primary Bedroom with Tastefully done new en-suite bathroom to boast masters' privacy. The main bathroom with generous size and a hidden closet. Amazingly convenient location close to everywhere to go! Minute to Parks, Shopping plazas, Highway, public Transits & Schools and more. ** This is a linked property.** **** EXTRAS **** Brand new 2 in one washer, dryer. Brand new dish washer. Energy saving windows and sliding doors. Two convenient driveway tandem parking spots free of switching cars with lower level tenant. Curtains will be in place when lease starts. (id:50886)
Property Details
| MLS® Number | W9508467 |
| Property Type | Single Family |
| Community Name | Rathwood |
| AmenitiesNearBy | Public Transit, Schools, Park |
| CommunityFeatures | Community Centre |
| Features | Level Lot, Carpet Free, In Suite Laundry |
| ParkingSpaceTotal | 2 |
| Structure | Deck |
Building
| BathroomTotal | 2 |
| BedroomsAboveGround | 3 |
| BedroomsTotal | 3 |
| ConstructionStyleAttachment | Detached |
| ConstructionStyleSplitLevel | Backsplit |
| CoolingType | Central Air Conditioning |
| ExteriorFinish | Brick |
| FlooringType | Hardwood, Ceramic |
| FoundationType | Block |
| HeatingFuel | Natural Gas |
| HeatingType | Forced Air |
| Type | House |
| UtilityWater | Municipal Water |
Parking
| Garage |
Land
| Acreage | No |
| FenceType | Fenced Yard |
| LandAmenities | Public Transit, Schools, Park |
| Sewer | Sanitary Sewer |
| SizeDepth | 116 Ft ,1 In |
| SizeFrontage | 32 Ft ,6 In |
| SizeIrregular | 32.53 X 116.16 Ft |
| SizeTotalText | 32.53 X 116.16 Ft |
Rooms
| Level | Type | Length | Width | Dimensions |
|---|---|---|---|---|
| Main Level | Living Room | 6.81 m | 3.4 m | 6.81 m x 3.4 m |
| Main Level | Dining Room | 6.81 m | 3.4 m | 6.81 m x 3.4 m |
| Main Level | Kitchen | 4.37 m | 2.06 m | 4.37 m x 2.06 m |
| Upper Level | Primary Bedroom | 4.22 m | 3.53 m | 4.22 m x 3.53 m |
| Upper Level | Bedroom 2 | 4.14 m | 2.82 m | 4.14 m x 2.82 m |
| Upper Level | Bedroom 3 | 3.18 m | 2.72 m | 3.18 m x 2.72 m |
https://www.realtor.ca/real-estate/27575015/upper-1611-lewes-way-mississauga-rathwood-rathwood
Interested?
Contact us for more information
Alice Wang
Broker
8300 Woodbine Ave Ste 500
Markham, Ontario L3R 9Y7





































