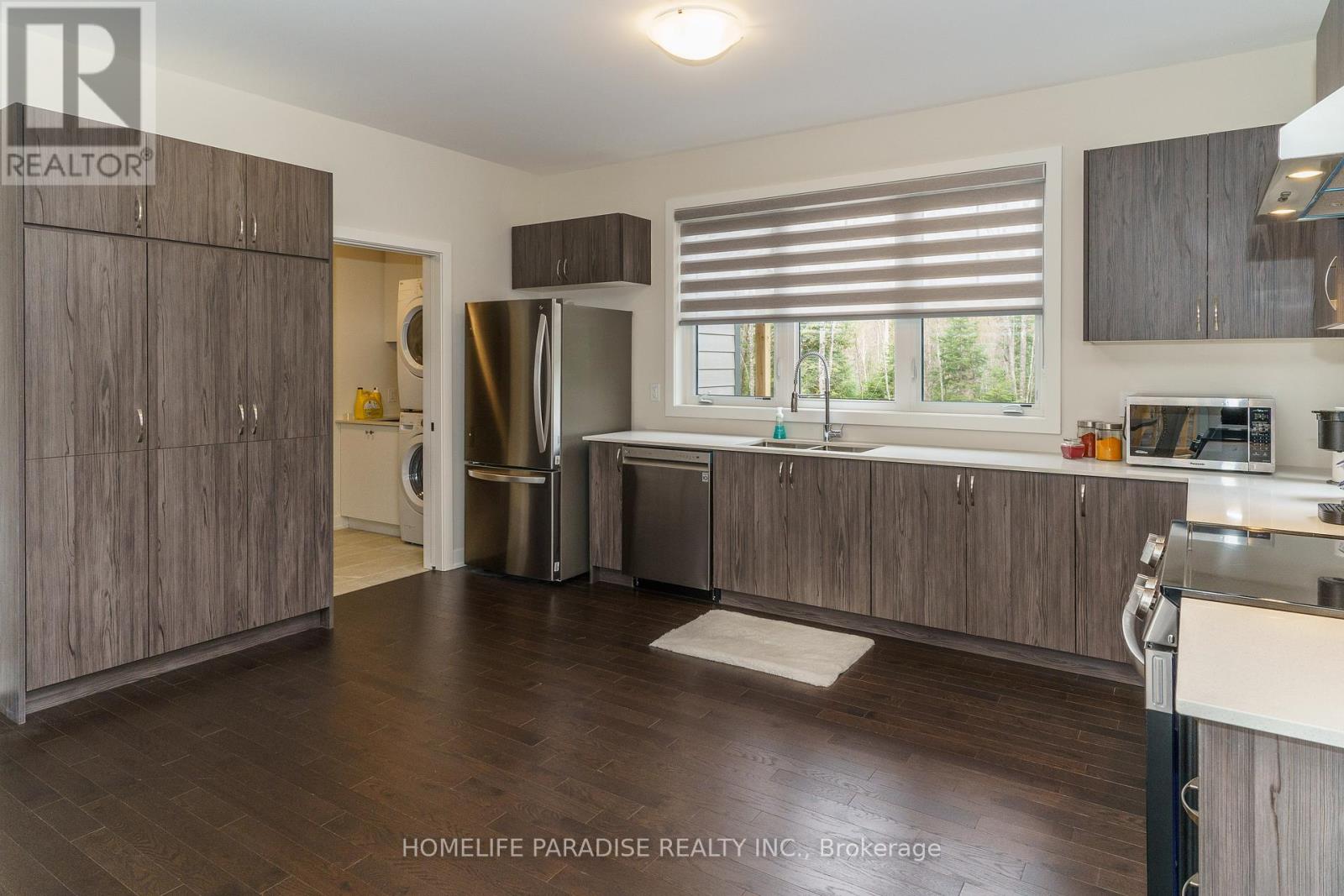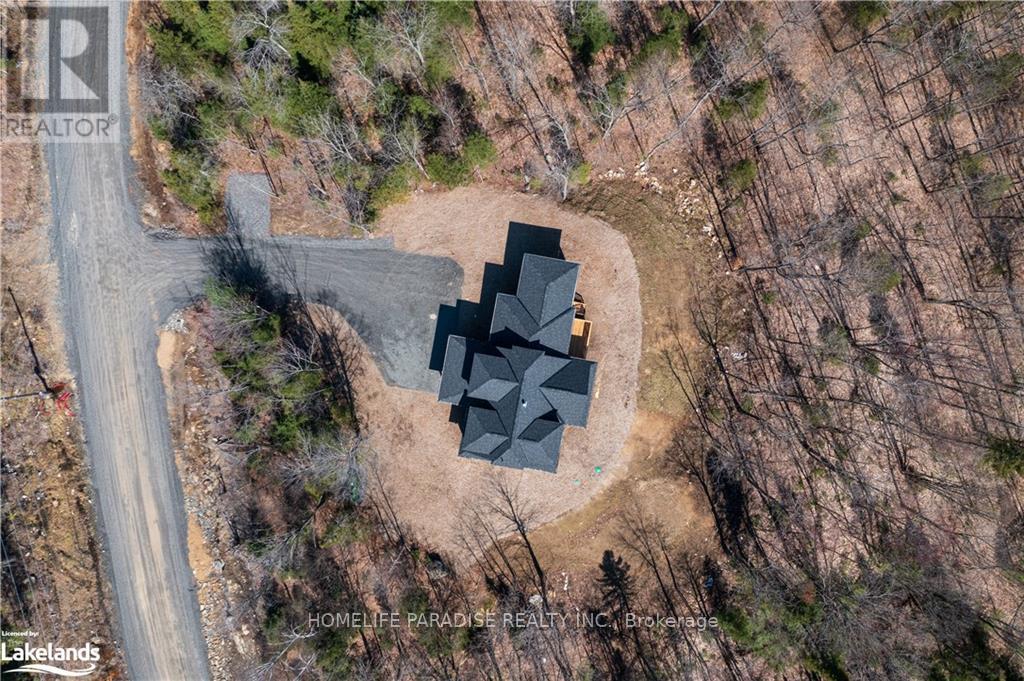1020 Ridgeline Drive Lake Of Bays, Ontario P1H 2J6
$1,279,000
2024-built Airbnb-ready Professionally-Managed Turnkey Investment Property Nestled within the prestigious 1,000-acre Northern Lights Muskoka Community by Signature Communities. A private 2.15-acre, 2,450 sq. ft. fully furnished 4-bedroom, 3-bathroom luxury estate. This stunning property is perfectly designed for comfort and style and features an open-concept layout, ample natural light, and serene forest views. The MAIN FLOOR boasts a spacious kitchen with ample cabinetry and stone countertops, a large primary bedroom with a walk-in closet and modern 3-piece ensuite, a dining room with deck access, a 2-piece powder room, a foyer, and a laundry room with extra storage. SECOND FLOOR - you'll find three bright and spacious bedrooms and a full bathroom. The basement features a partially finished area with potential for future development, perfect for additional family space. This Airbnb-ready vacation rental property includes all furniture, linens, appliances, artwork, and decor as pictured. Just 5 minutes from Dwight Beach and near trails, Limberlost Forest, and Huntsville amenities. It offers excellent rental income - perfect as a dream home, vacation retreat, or investment. (id:50886)
Property Details
| MLS® Number | X10422854 |
| Property Type | Single Family |
| ParkingSpaceTotal | 4 |
Building
| BathroomTotal | 6 |
| BedroomsAboveGround | 4 |
| BedroomsTotal | 4 |
| Appliances | Oven - Built-in, Water Meter, Furniture |
| BasementDevelopment | Partially Finished |
| BasementType | N/a (partially Finished) |
| ConstructionStyleAttachment | Detached |
| CoolingType | Central Air Conditioning, Ventilation System |
| ExteriorFinish | Vinyl Siding |
| FireplacePresent | Yes |
| FireplaceTotal | 1 |
| FoundationType | Concrete, Poured Concrete |
| HalfBathTotal | 1 |
| HeatingFuel | Natural Gas |
| HeatingType | Forced Air |
| StoriesTotal | 2 |
| SizeInterior | 1999.983 - 2499.9795 Sqft |
| Type | House |
| UtilityWater | Municipal Water |
Land
| Acreage | No |
| Sewer | Septic System |
| SizeDepth | 305 Ft ,4 In |
| SizeFrontage | 305 Ft ,4 In |
| SizeIrregular | 305.4 X 305.4 Ft |
| SizeTotalText | 305.4 X 305.4 Ft |
| ZoningDescription | Plan Mvlcp101, Level 1 Unit 23 |
Rooms
| Level | Type | Length | Width | Dimensions |
|---|---|---|---|---|
| Second Level | Bedroom 2 | 5.49 m | 2.99 m | 5.49 m x 2.99 m |
| Second Level | Bedroom 3 | 3.35 m | 3.04 m | 3.35 m x 3.04 m |
| Second Level | Bedroom 4 | 3.05 m | 3.66 m | 3.05 m x 3.66 m |
| Second Level | Bathroom | 1.83 m | 2.74 m | 1.83 m x 2.74 m |
| Main Level | Primary Bedroom | 4.82 m | 4.63 m | 4.82 m x 4.63 m |
| Main Level | Bathroom | 1.56 m | 3.47 m | 1.56 m x 3.47 m |
| Main Level | Bathroom | 1.83 m | 1.83 m | 1.83 m x 1.83 m |
| Main Level | Living Room | 5.36 m | 5.76 m | 5.36 m x 5.76 m |
| Main Level | Foyer | 2.74 m | 1.68 m | 2.74 m x 1.68 m |
| Main Level | Laundry Room | 1.68 m | 3.44 m | 1.68 m x 3.44 m |
Utilities
| Cable | Available |
| Sewer | Available |
https://www.realtor.ca/real-estate/27648176/1020-ridgeline-drive-lake-of-bays
Interested?
Contact us for more information
Mitul Desai
Salesperson
75 Watline Ave #143
Mississauga, Ontario L4Z 3E5









































































