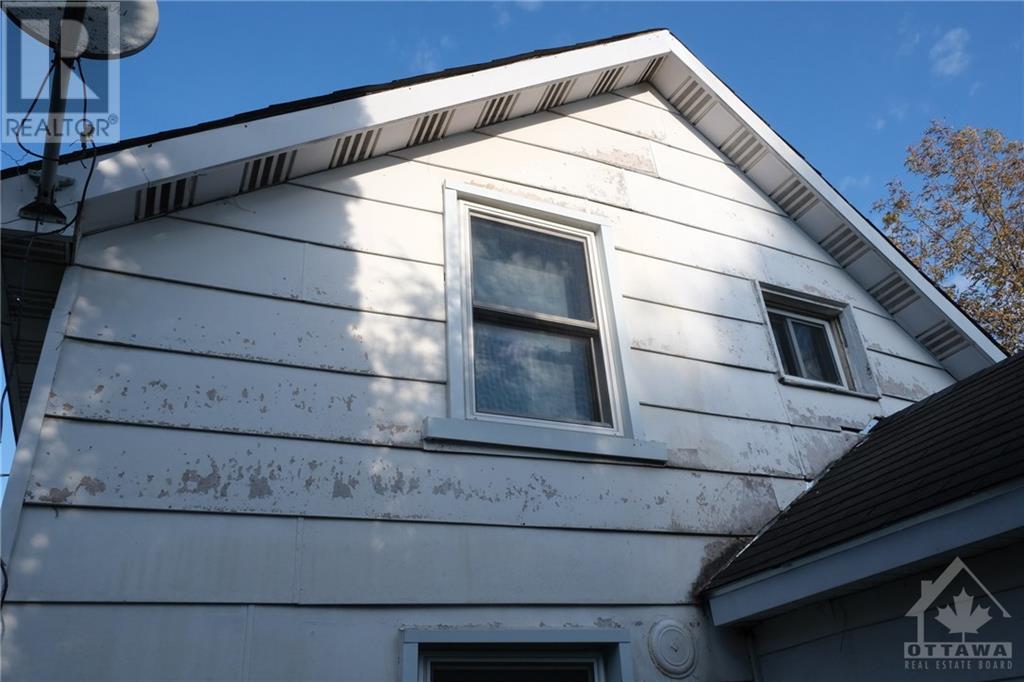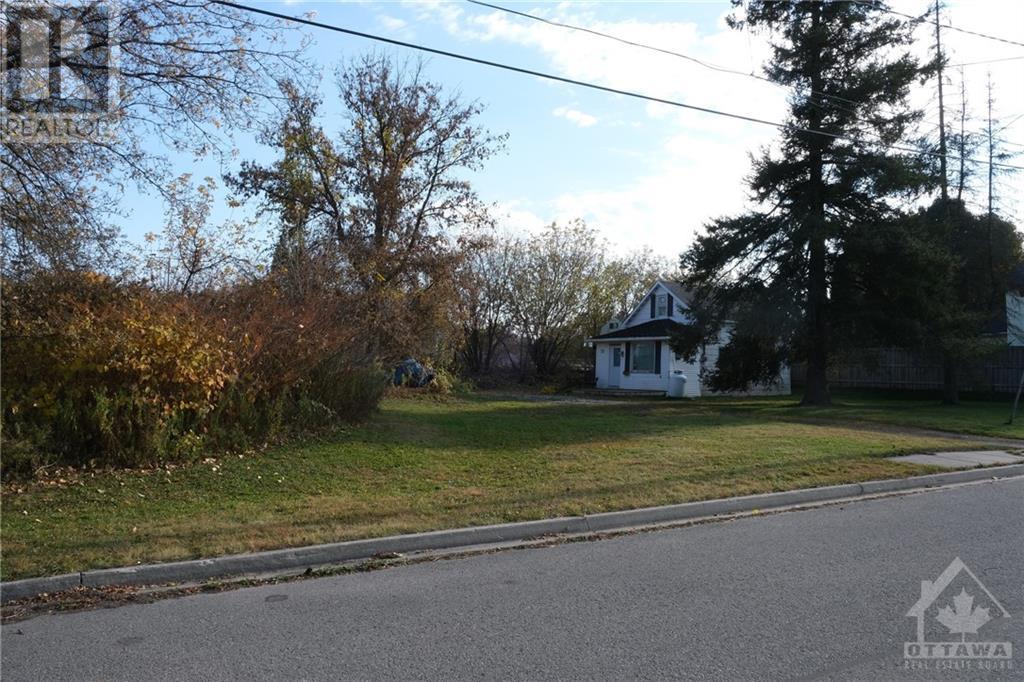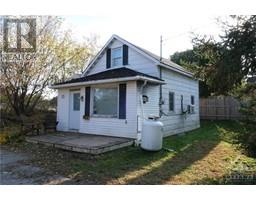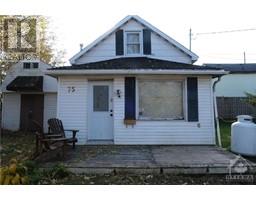75 Louis Street Brockville, Ontario K6V 4H6
1 Bedroom
1 Bathroom
Fireplace
Heat Pump
Forced Air, Heat Pump
$199,000
PRICE REDUCED! ATTENTION INVESTORS, BUILDERS, & HANDYMEN: Cozy 1.5 Story Detached home: 1 Bed + Den 1 Bath. Economical Heat Pump for Heat & AC. Propane Fireplace. Home will need TLC and priced at Land Value. Large Shed with Loft. Huge lot (145.85 ft x 92.59 ft) with Permissive R3 zoning allows a multitude of development uses including Singles, Townhomes, or Triplexes. Natural Gas on site. Great property for a single person or rental investment. Rehab & rent until you're ready to BUILD! (id:50886)
Property Details
| MLS® Number | 1417608 |
| Property Type | Single Family |
| Neigbourhood | West Downtown |
| AmenitiesNearBy | Public Transit, Recreation Nearby, Shopping |
| Easement | Unknown |
| ParkingSpaceTotal | 3 |
| RoadType | Paved Road |
Building
| BathroomTotal | 1 |
| BedroomsAboveGround | 1 |
| BedroomsTotal | 1 |
| Appliances | Refrigerator, Stove |
| BasementDevelopment | Unfinished |
| BasementFeatures | Low |
| BasementType | Unknown (unfinished) |
| ConstructedDate | 1916 |
| ConstructionMaterial | Wood Frame |
| ConstructionStyleAttachment | Detached |
| CoolingType | Heat Pump |
| ExteriorFinish | Siding, Other |
| FireplacePresent | Yes |
| FireplaceTotal | 1 |
| FlooringType | Other |
| HeatingFuel | Electric, Propane |
| HeatingType | Forced Air, Heat Pump |
| Type | House |
| UtilityWater | Municipal Water |
Parking
| Open | |
| Gravel |
Land
| Acreage | No |
| LandAmenities | Public Transit, Recreation Nearby, Shopping |
| Sewer | Municipal Sewage System |
| SizeDepth | 92 Ft ,7 In |
| SizeFrontage | 145 Ft ,10 In |
| SizeIrregular | 145.85 Ft X 92.59 Ft (irregular Lot) |
| SizeTotalText | 145.85 Ft X 92.59 Ft (irregular Lot) |
| ZoningDescription | R3 Residential |
Rooms
| Level | Type | Length | Width | Dimensions |
|---|---|---|---|---|
| Second Level | Primary Bedroom | 12'0" x 10'10" | ||
| Second Level | Den | 11'10" x 8'2" | ||
| Main Level | Kitchen | 12'6" x 9'6" | ||
| Main Level | Living Room | 17'0" x 10'0" | ||
| Main Level | 4pc Bathroom | Measurements not available | ||
| Main Level | Laundry Room | Measurements not available |
https://www.realtor.ca/real-estate/27574909/75-louis-street-brockville-west-downtown
Interested?
Contact us for more information
J P Walsh
Salesperson
RE/MAX Hallmark Realty Group
2255 Carling Avenue, Suite 101
Ottawa, Ontario K2B 7Z5
2255 Carling Avenue, Suite 101
Ottawa, Ontario K2B 7Z5

















