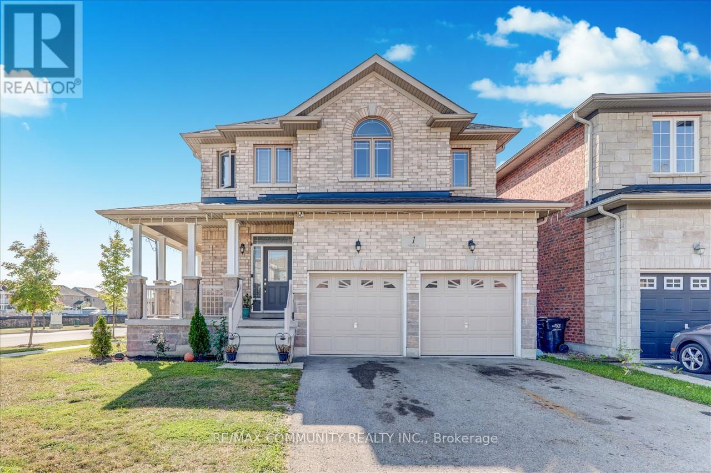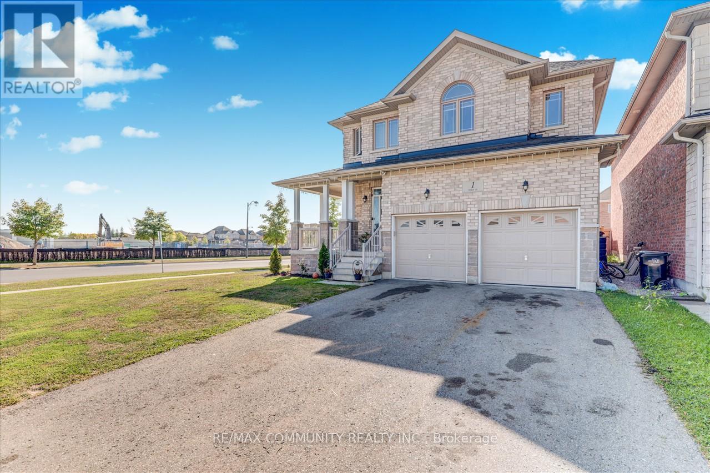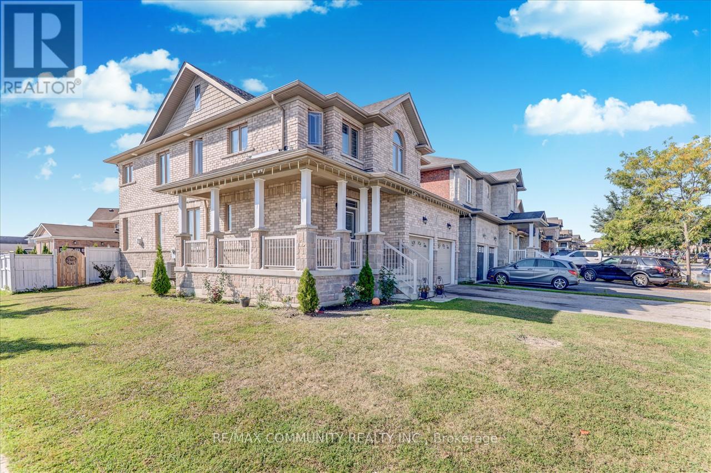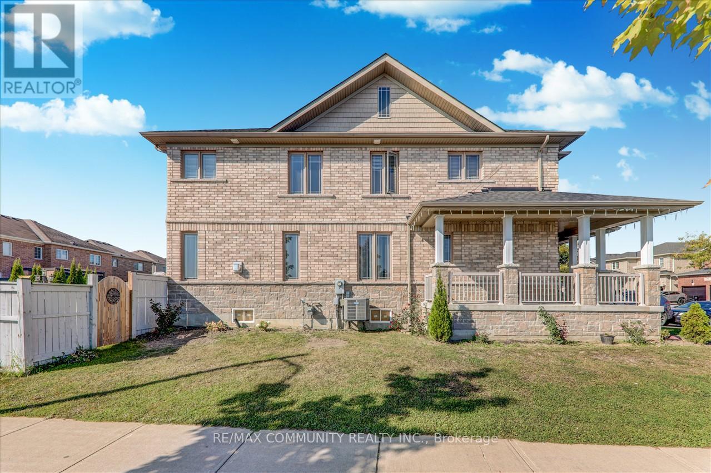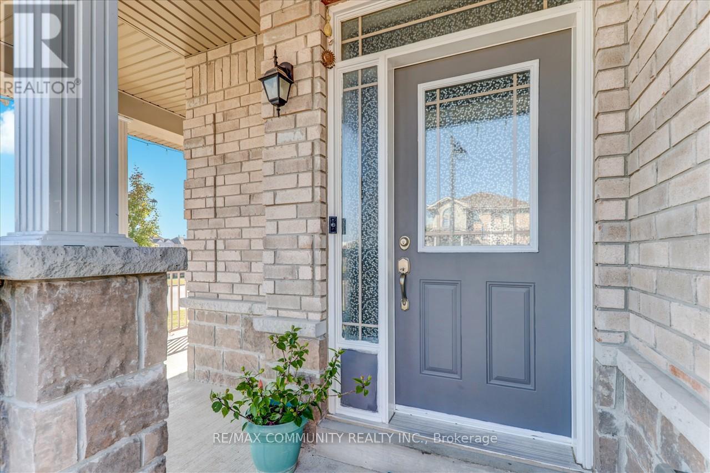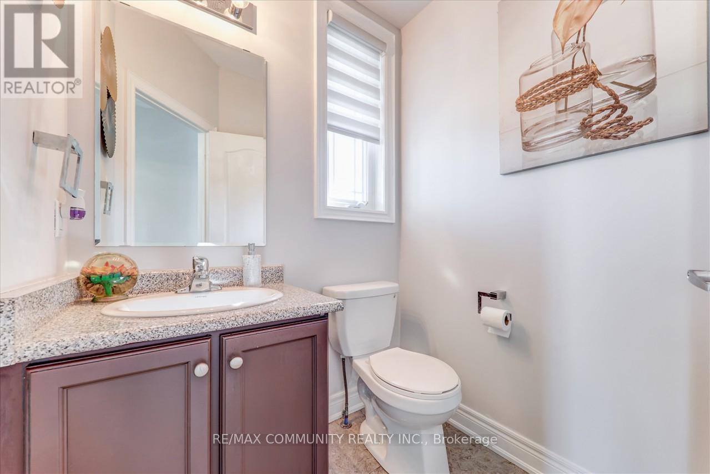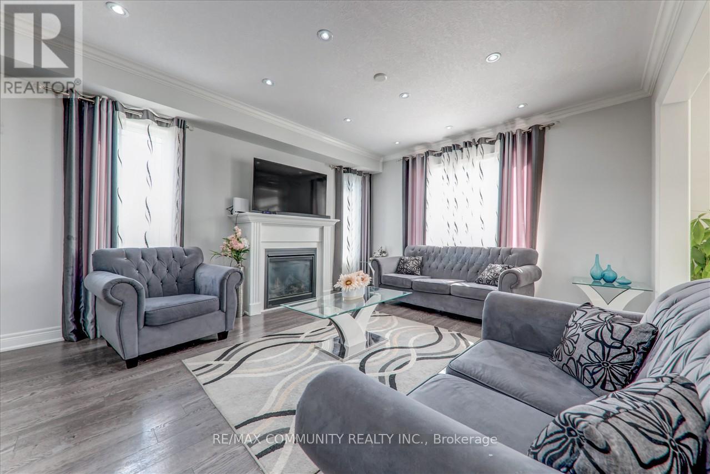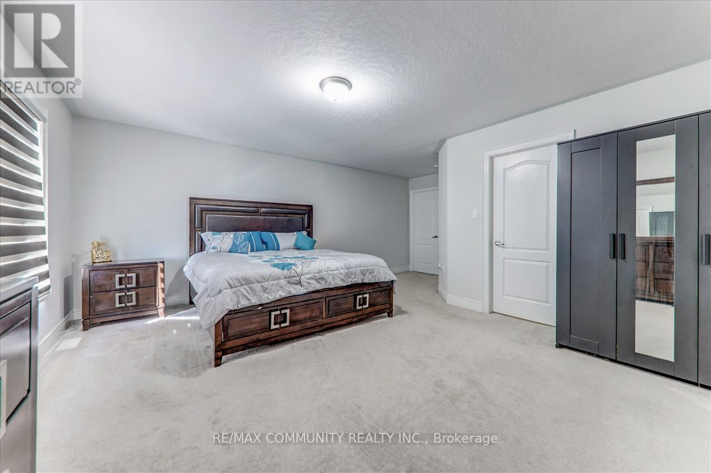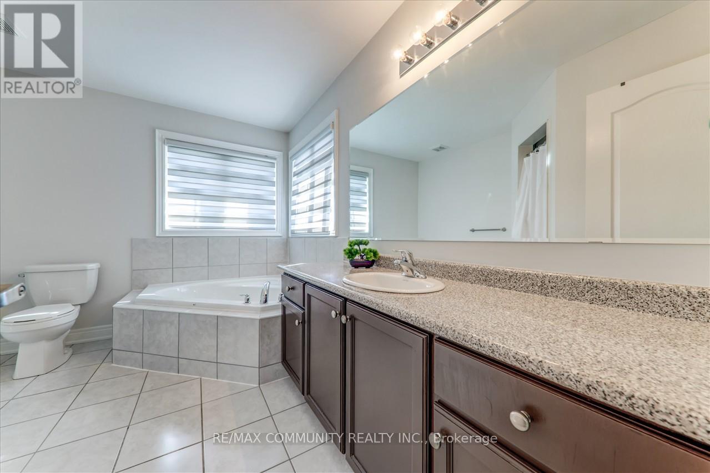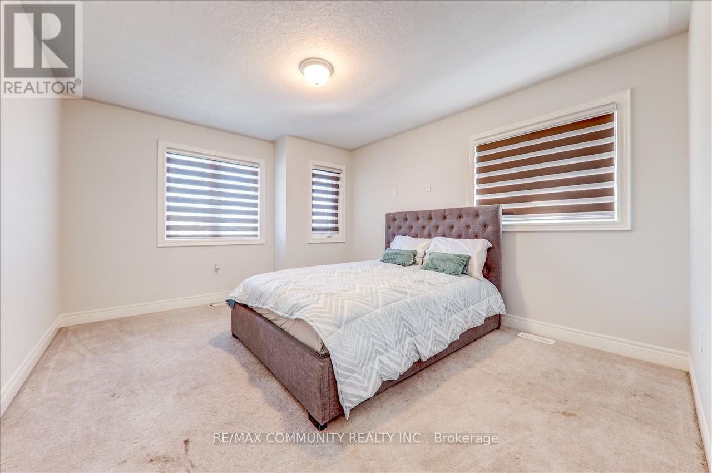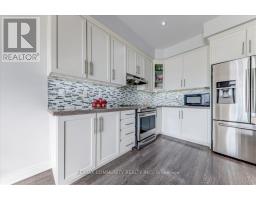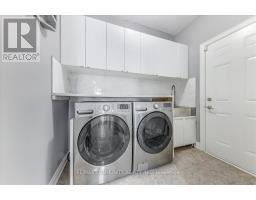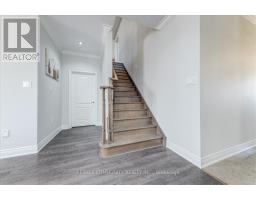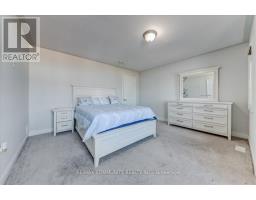1 Weir Street Bradford West Gwillimbury, Ontario L3Z 0K5
4 Bedroom
3 Bathroom
Fireplace
Central Air Conditioning
Forced Air
$1,239,786
Introducing This Immaculate 4-bed, 3-Bath Home Nestled In Bradford's Heart, Freshly Painted,Room,Gourmet Upgraded Kitchen W S.S. Apps, Granite Counter Top, Backsplash.*Premium LargeBright & Open Concept Layout 9F Ceiling.Move-In Ready.Access To Garage From Laundry/MudCorner Lot*. Stamped Concrete In The Backyard And Artificial Grass. Convenient Location W Easy Access To Shops, Restaurants, Transit, Highways, Schools, Parks, & More! (id:50886)
Property Details
| MLS® Number | N10402852 |
| Property Type | Single Family |
| Community Name | Bradford |
| AmenitiesNearBy | Park, Public Transit, Schools |
| ParkingSpaceTotal | 4 |
Building
| BathroomTotal | 3 |
| BedroomsAboveGround | 4 |
| BedroomsTotal | 4 |
| Appliances | Dishwasher, Dryer, Refrigerator, Stove, Washer, Window Coverings |
| BasementType | Full |
| ConstructionStyleAttachment | Detached |
| CoolingType | Central Air Conditioning |
| ExteriorFinish | Brick |
| FireplacePresent | Yes |
| FlooringType | Ceramic, Hardwood, Carpeted |
| FoundationType | Concrete |
| HalfBathTotal | 1 |
| HeatingFuel | Natural Gas |
| HeatingType | Forced Air |
| StoriesTotal | 2 |
| Type | House |
| UtilityWater | Municipal Water |
Parking
| Attached Garage |
Land
| Acreage | No |
| FenceType | Fenced Yard |
| LandAmenities | Park, Public Transit, Schools |
| Sewer | Sanitary Sewer |
| SizeDepth | 109 Ft ,11 In |
| SizeFrontage | 43 Ft ,8 In |
| SizeIrregular | 43.67 X 109.97 Ft |
| SizeTotalText | 43.67 X 109.97 Ft |
Rooms
| Level | Type | Length | Width | Dimensions |
|---|---|---|---|---|
| Second Level | Primary Bedroom | 5.03 m | 4.42 m | 5.03 m x 4.42 m |
| Second Level | Bedroom 2 | 3.68 m | 3.53 m | 3.68 m x 3.53 m |
| Second Level | Bedroom 3 | 3.96 m | 3.29 m | 3.96 m x 3.29 m |
| Second Level | Bedroom 4 | 4.78 m | 4.3 m | 4.78 m x 4.3 m |
| Main Level | Kitchen | 3.96 m | 3.2 m | 3.96 m x 3.2 m |
| Main Level | Eating Area | 3.96 m | 3.2 m | 3.96 m x 3.2 m |
| Main Level | Family Room | 4.57 m | 4.42 m | 4.57 m x 4.42 m |
| Main Level | Dining Room | 4.42 m | 4.39 m | 4.42 m x 4.39 m |
Utilities
| Cable | Available |
| Sewer | Installed |
Interested?
Contact us for more information
Jambo Visvalingam
Salesperson
RE/MAX Community Realty Inc.
203 - 1265 Morningside Ave
Toronto, Ontario M1B 3V9
203 - 1265 Morningside Ave
Toronto, Ontario M1B 3V9
Gobi Krishnabal
Salesperson
RE/MAX Community Realty Inc.
203 - 1265 Morningside Ave
Toronto, Ontario M1B 3V9
203 - 1265 Morningside Ave
Toronto, Ontario M1B 3V9

