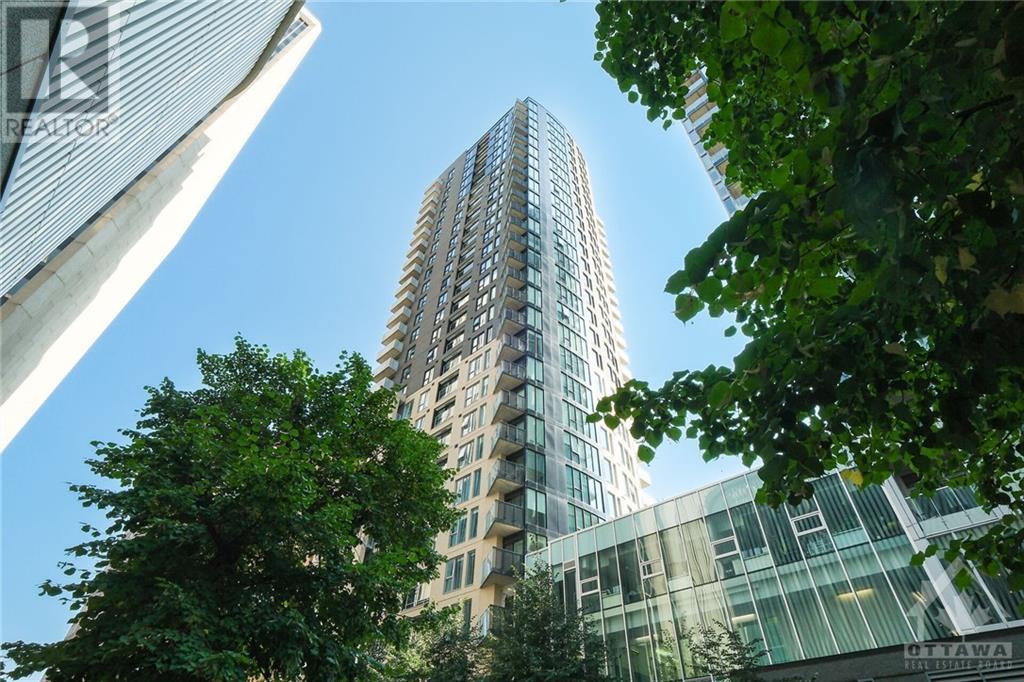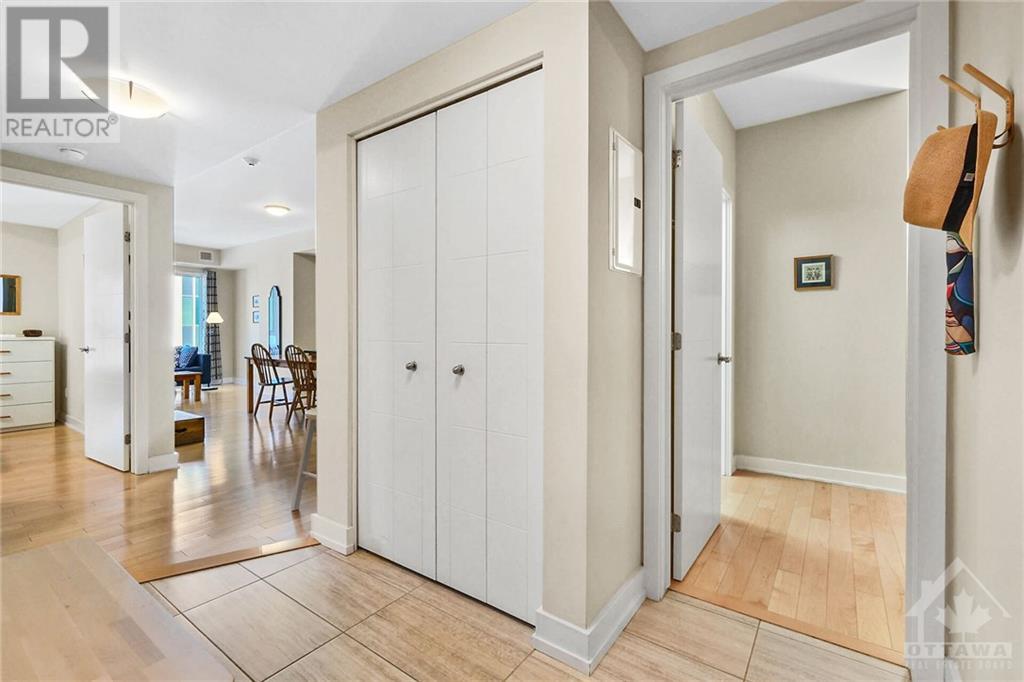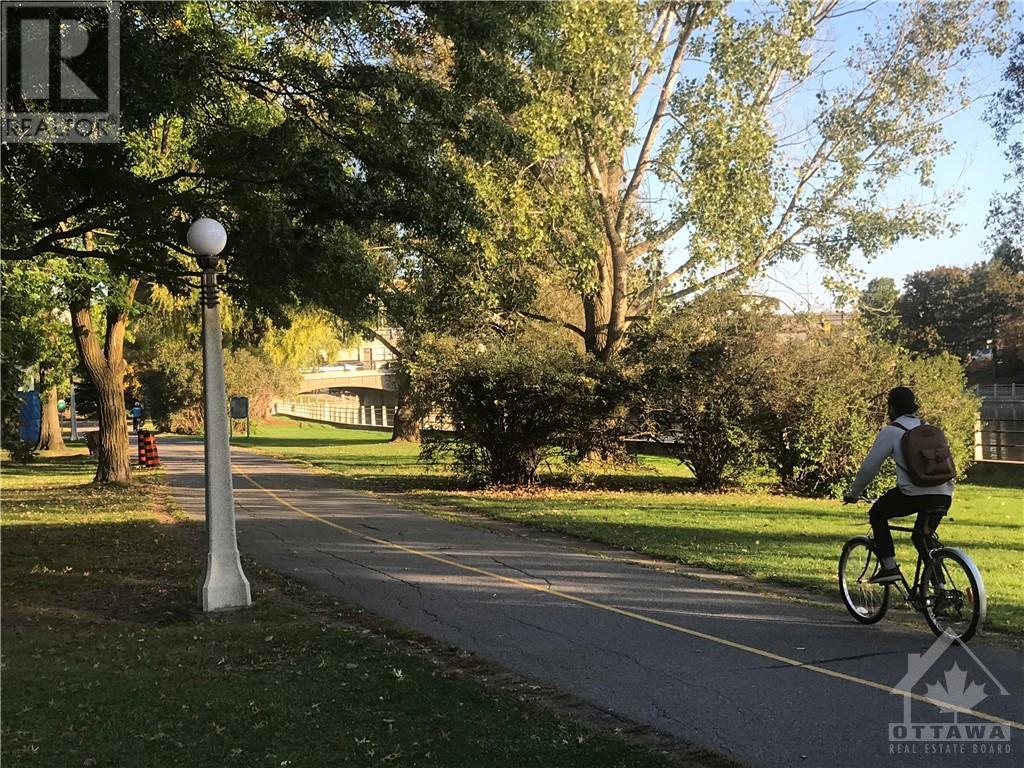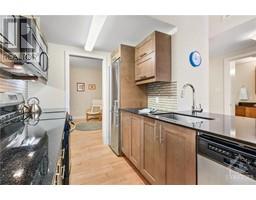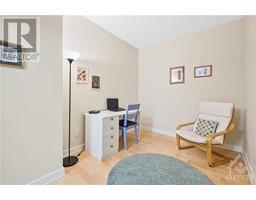40 Nepean Street Unit#601 Ottawa, Ontario K2P 0X5
$439,800Maintenance, Property Management, Heat, Water, Other, See Remarks, Condominium Amenities, Recreation Facilities, Reserve Fund Contributions
$717.27 Monthly
Maintenance, Property Management, Heat, Water, Other, See Remarks, Condominium Amenities, Recreation Facilities, Reserve Fund Contributions
$717.27 MonthlyTribeca East! This stunning 1-bedroom + den offers upscale living in the heart of downtown Ottawa. A highly sought after corner unit, The Plaza, offers 875 sq ft of functional, yet stylish living space. Plenty of natural light with floor to ceiling windows, and modern finishes gracing the unit. Hardwood flooring throughout the rooms, tiled flooring in the foyer. Kitchen features granite countertops, tiled backsplash, and stainless-steel appliances. In-suite laundry. Tribeca East enjoys numerous amenities, including 24-hour concierge and security, fitness centre, pool, party and guest rooms. This unit comes with not one, but TWO storage units. Lounge and meet your neighbours in the sunny, friendly outdoor patio/BBQ area. What a great location to call home! Steps to so many of Ottawa’s iconic landmarks – Parliament Hill, the National Arts Centre and the Rideau Canal. Farm Boy around the corner! Parking spaces are readily available for rent. Offers: seller directed 24 hours irrevocable. (id:50886)
Property Details
| MLS® Number | 1411463 |
| Property Type | Single Family |
| Neigbourhood | Centre Town |
| AmenitiesNearBy | Public Transit, Recreation Nearby, Shopping |
| CommunityFeatures | Recreational Facilities, Pets Allowed With Restrictions |
| Features | Corner Site, Elevator, Balcony |
| PoolType | Indoor Pool |
Building
| BathroomTotal | 1 |
| BedroomsAboveGround | 1 |
| BedroomsTotal | 1 |
| Amenities | Party Room, Sauna, Laundry - In Suite, Guest Suite, Exercise Centre |
| Appliances | Refrigerator, Dryer, Microwave Range Hood Combo, Stove, Washer, Blinds |
| BasementDevelopment | Not Applicable |
| BasementType | None (not Applicable) |
| ConstructedDate | 2015 |
| CoolingType | Central Air Conditioning |
| ExteriorFinish | Concrete |
| Fixture | Drapes/window Coverings |
| FlooringType | Hardwood, Tile |
| FoundationType | Poured Concrete |
| HeatingFuel | Natural Gas |
| HeatingType | Forced Air |
| StoriesTotal | 1 |
| Type | Apartment |
| UtilityWater | Municipal Water |
Parking
| None |
Land
| Acreage | No |
| LandAmenities | Public Transit, Recreation Nearby, Shopping |
| Sewer | Municipal Sewage System |
| ZoningDescription | Condo Residential |
Rooms
| Level | Type | Length | Width | Dimensions |
|---|---|---|---|---|
| Main Level | Living Room | 13'2" x 10'1" | ||
| Main Level | Kitchen | 8'5" x 7'1" | ||
| Main Level | Den | 11'6" x 7'11" | ||
| Main Level | Primary Bedroom | 12'7" x 10'0" | ||
| Main Level | Full Bathroom | 7'8" x 6'5" | ||
| Main Level | Utility Room | 5'0" x 4'11" | ||
| Main Level | Foyer | 15'1" x 4'4" |
https://www.realtor.ca/real-estate/27485532/40-nepean-street-unit601-ottawa-centre-town
Interested?
Contact us for more information
Douglas Herbert
Salesperson
1723 Carling Avenue, Suite 1
Ottawa, Ontario K2A 1C8

