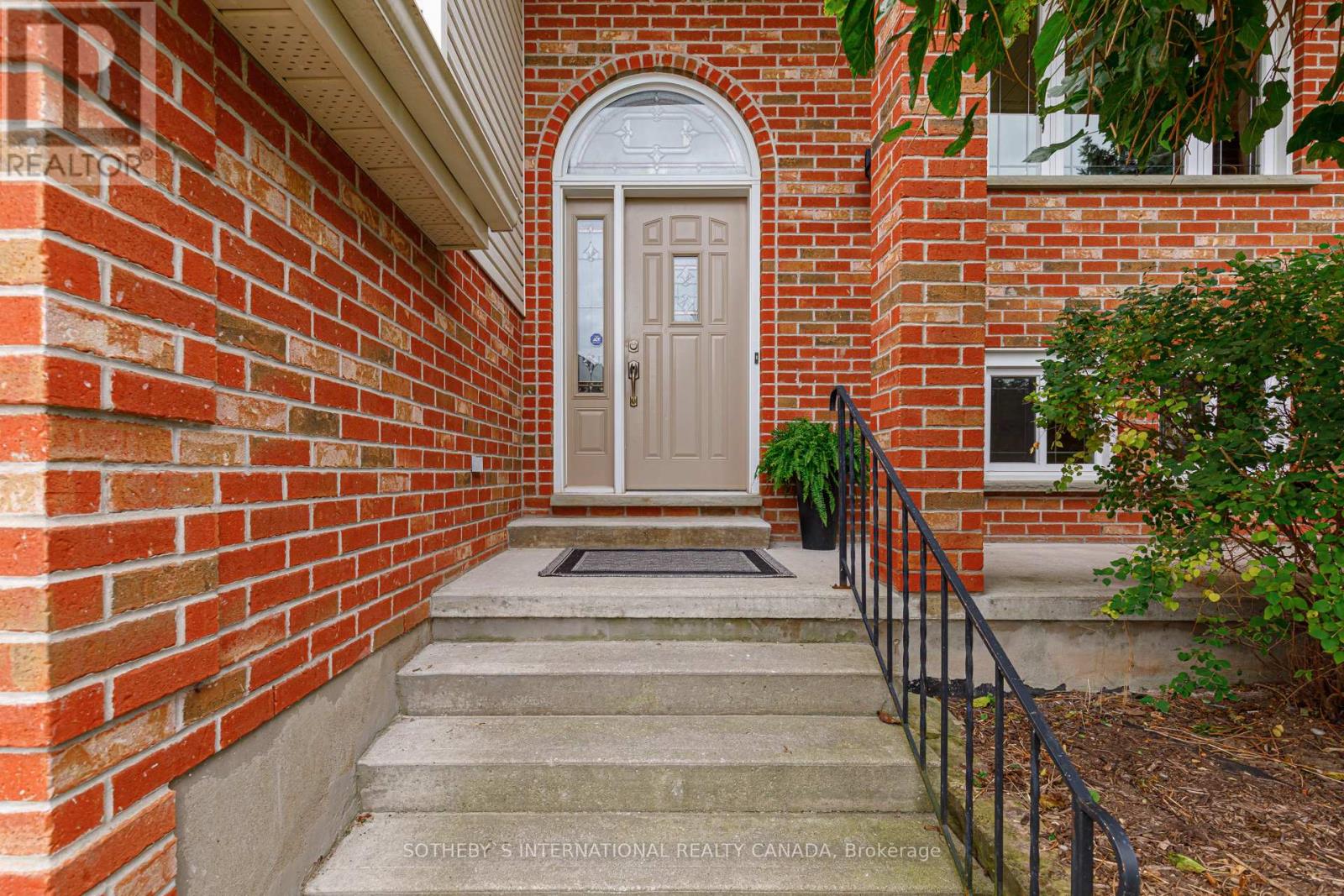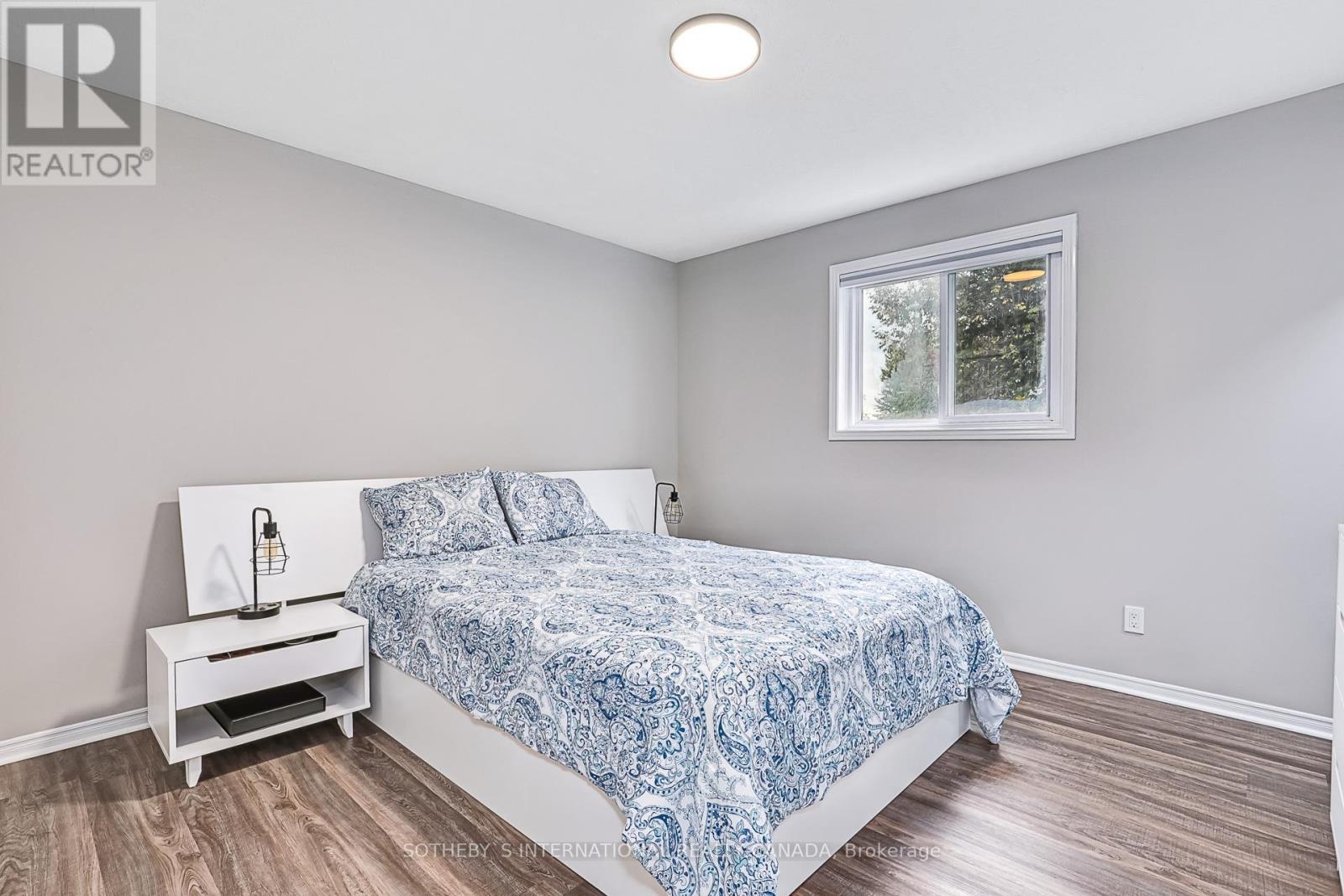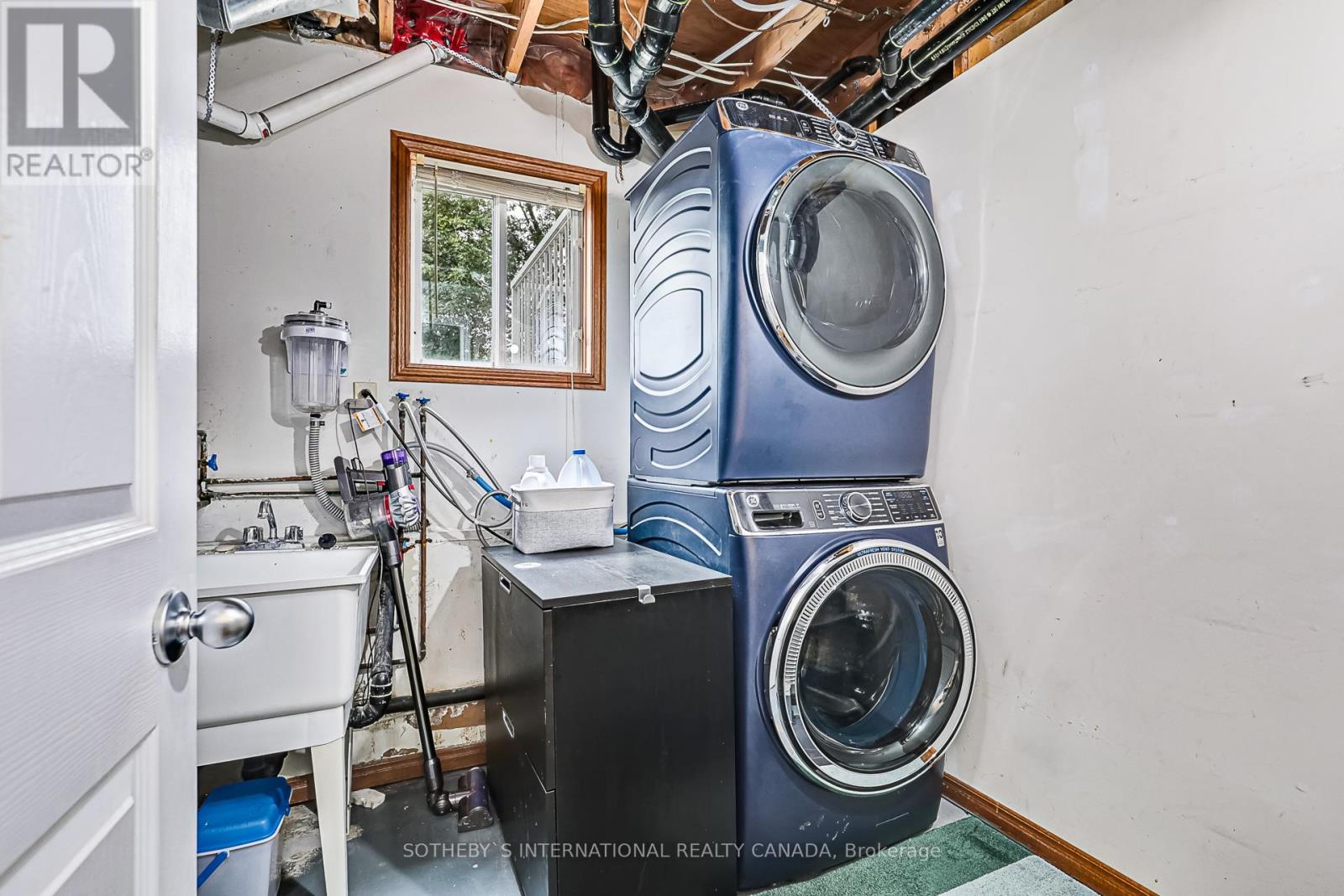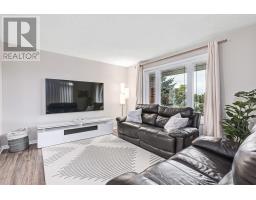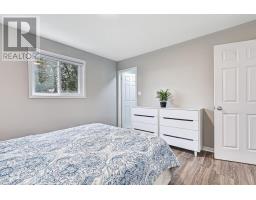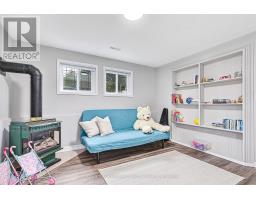2 Bush Street Collingwood, Ontario L9Y 4S9
$829,000
This wonderful, sun filled 3+1 bedroom home sits on a corner property in a mature, prime Collingwood neighbourhood. A landscaped yard and cozy front porch greet you as you arrive. Once inside, the bright main floor features spacious principal rooms with a family sized south facing kitchen with a walkout to the private deck and fully fenced large, private backyard. There are 3 bedrooms and 2 newly renovated washrooms on the upper floor. The above grade Lower Level features a large Family ""Multipurpose"" Room with gas fireplace, Bedroom, a newly renovated 4-piece washroom, Laundry Room and sliding doors to the back garden allowing a ton of natural light in. The double car garage has direct access to the Lower Level. This is a perfect spot to raise a family! Walk to downtown Collingwood to visit local shops, restaurants, Community Centre, excellent schools, the magical walking/biking trails and Sunset Point on Georgian Bay! **** EXTRAS **** NOTE: Seller is being transferred and has a 1.99% assumable mortgage. CANCELLED - OPEN HOUSE OCT 20 2-4pm (id:50886)
Property Details
| MLS® Number | S9396837 |
| Property Type | Single Family |
| Community Name | Collingwood |
| AmenitiesNearBy | Beach, Park |
| Features | Conservation/green Belt |
| ParkingSpaceTotal | 6 |
| Structure | Shed |
Building
| BathroomTotal | 3 |
| BedroomsAboveGround | 3 |
| BedroomsBelowGround | 1 |
| BedroomsTotal | 4 |
| Appliances | Garage Door Opener Remote(s), Oven - Built-in, Water Heater, Dishwasher, Dryer, Garage Door Opener, Oven, Refrigerator, Stove, Washer, Window Coverings |
| ArchitecturalStyle | Raised Bungalow |
| BasementDevelopment | Finished |
| BasementFeatures | Walk Out |
| BasementType | N/a (finished) |
| ConstructionStyleAttachment | Detached |
| CoolingType | Central Air Conditioning |
| ExteriorFinish | Brick |
| FireplacePresent | Yes |
| FlooringType | Vinyl |
| FoundationType | Concrete |
| HeatingFuel | Natural Gas |
| HeatingType | Forced Air |
| StoriesTotal | 1 |
| SizeInterior | 1499.9875 - 1999.983 Sqft |
| Type | House |
| UtilityWater | Municipal Water |
Parking
| Garage |
Land
| Acreage | No |
| FenceType | Fenced Yard |
| LandAmenities | Beach, Park |
| Sewer | Sanitary Sewer |
| SizeDepth | 120 Ft |
| SizeFrontage | 49 Ft |
| SizeIrregular | 49 X 120 Ft ; See Geowarehouse |
| SizeTotalText | 49 X 120 Ft ; See Geowarehouse |
| SurfaceWater | Lake/pond |
Rooms
| Level | Type | Length | Width | Dimensions |
|---|---|---|---|---|
| Lower Level | Family Room | 4.85 m | 4.57 m | 4.85 m x 4.57 m |
| Lower Level | Bedroom | 2.13 m | 1.65 m | 2.13 m x 1.65 m |
| Main Level | Living Room | 4.01 m | 3.56 m | 4.01 m x 3.56 m |
| Main Level | Kitchen | 3.51 m | 5.89 m | 3.51 m x 5.89 m |
| Main Level | Primary Bedroom | 3.51 m | 3.71 m | 3.51 m x 3.71 m |
| Main Level | Bedroom 2 | 2.74 m | 5.18 m | 2.74 m x 5.18 m |
| Main Level | Bedroom 3 | 4.09 m | 2.64 m | 4.09 m x 2.64 m |
https://www.realtor.ca/real-estate/27542350/2-bush-street-collingwood-collingwood
Interested?
Contact us for more information
Susan Gail Toyne
Salesperson
1867 Yonge Street Ste 100
Toronto, Ontario M4S 1Y5
Jane Mooy
Broker
1867 Yonge Street Ste 100
Toronto, Ontario M4S 1Y5




