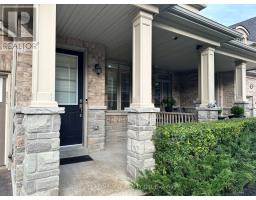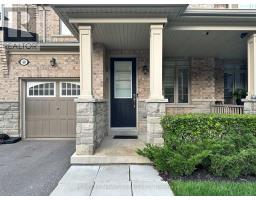80 Workmen's Circle Ajax, Ontario L1T 0N7
$949,998
This beautiful Executive townhouse in Northwest Ajax features 3 bedrooms, 2.5 bathrooms, and modern finishes throughout. Highlights include laminate floors throughout whole house, 9-foot ceilings, an oak staircase, and pot lights. The kitchen boasts quartz countertops, SS Appliances and a dining area that opens to the backyard. The master suite offers an ensuite with dual sinks, a glass shower, and a soaker tub. Conveniently located beside a neighborhood swimming pool and just a short walk from public transit, this home is also close to schools, shopping, parks, and highways 407 and 401. Plus, it's still under Tarion warranty, making it an excellent choice for comfortable living! **** EXTRAS **** All Electrical Light Fixtures, Pot Lights, Ss Fridge, Gas Stove, Dw, Range Hood, Ss Washer & Dryer, Window Coverings, Garage Door Opener Remote, Through Out Laminate Flooring, Smooth Ceiling, Oak Staircase, Iron Pickets Railings. (id:50886)
Property Details
| MLS® Number | E9508384 |
| Property Type | Single Family |
| Community Name | Northeast Ajax |
| AmenitiesNearBy | Hospital, Park, Public Transit |
| Features | Conservation/green Belt |
| ParkingSpaceTotal | 2 |
Building
| BathroomTotal | 3 |
| BedroomsAboveGround | 3 |
| BedroomsTotal | 3 |
| BasementDevelopment | Unfinished |
| BasementType | N/a (unfinished) |
| ConstructionStyleAttachment | Attached |
| CoolingType | Central Air Conditioning |
| ExteriorFinish | Brick |
| FireplacePresent | Yes |
| FlooringType | Laminate, Tile |
| FoundationType | Concrete |
| HalfBathTotal | 1 |
| HeatingFuel | Natural Gas |
| HeatingType | Forced Air |
| StoriesTotal | 2 |
| SizeInterior | 1499.9875 - 1999.983 Sqft |
| Type | Row / Townhouse |
| UtilityWater | Municipal Water |
Parking
| Attached Garage |
Land
| Acreage | No |
| FenceType | Fenced Yard |
| LandAmenities | Hospital, Park, Public Transit |
| Sewer | Sanitary Sewer |
| SizeDepth | 92 Ft ,2 In |
| SizeFrontage | 24 Ft ,7 In |
| SizeIrregular | 24.6 X 92.2 Ft |
| SizeTotalText | 24.6 X 92.2 Ft|under 1/2 Acre |
| ZoningDescription | Residencial |
Rooms
| Level | Type | Length | Width | Dimensions |
|---|---|---|---|---|
| Upper Level | Primary Bedroom | 4.57 m | 3 m | 4.57 m x 3 m |
| Upper Level | Bedroom 2 | 3.1 m | 4.26 m | 3.1 m x 4.26 m |
| Upper Level | Bedroom 3 | 3.32 m | 3.96 m | 3.32 m x 3.96 m |
| Upper Level | Bathroom | Measurements not available | ||
| Upper Level | Bathroom | Measurements not available | ||
| Ground Level | Family Room | 3.99 m | 4.14 m | 3.99 m x 4.14 m |
| Ground Level | Great Room | 3.99 m | 3.35 m | 3.99 m x 3.35 m |
| Ground Level | Eating Area | 3.04 m | 1 m | 3.04 m x 1 m |
| Ground Level | Kitchen | 3.04 m | 2.43 m | 3.04 m x 2.43 m |
Utilities
| Cable | Available |
| Sewer | Installed |
https://www.realtor.ca/real-estate/27574582/80-workmens-circle-ajax-northeast-ajax-northeast-ajax
Interested?
Contact us for more information
Dhaval Shah
Salesperson
22 Slan Avenue
Toronto, Ontario M1G 3B2
Bhavin Shah
Salesperson
22 Slan Avenue
Toronto, Ontario M1G 3B2











































