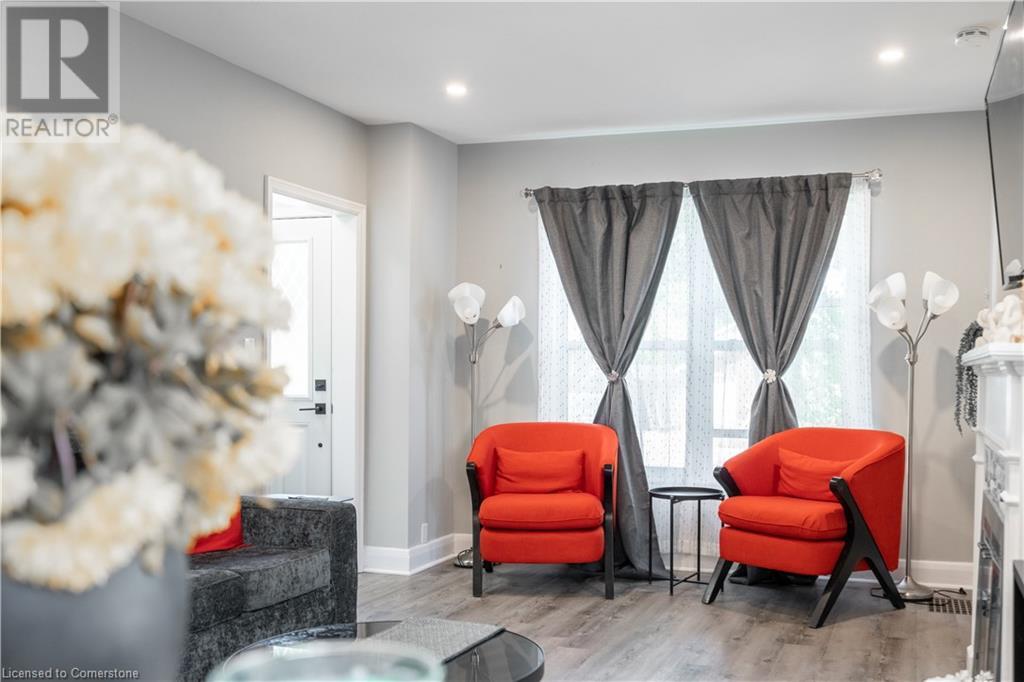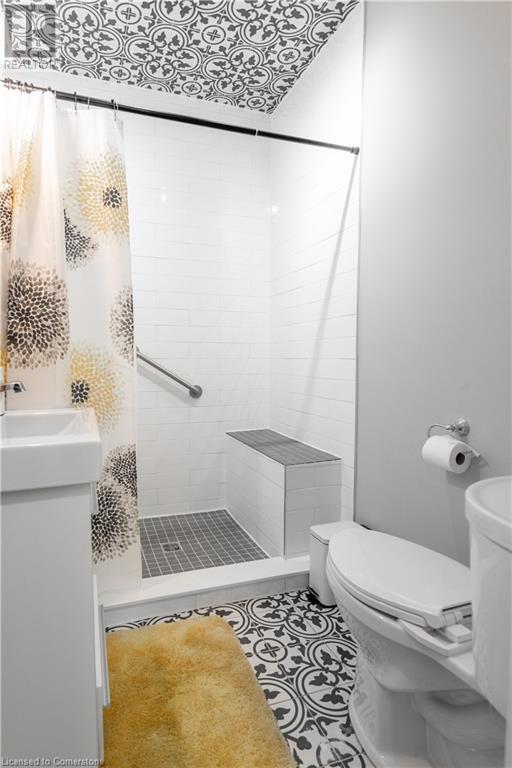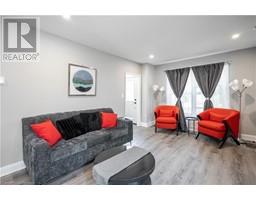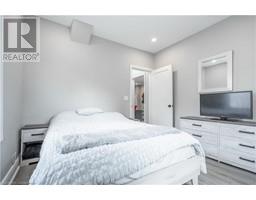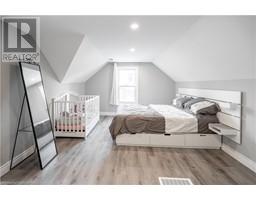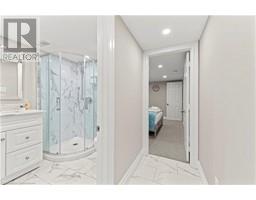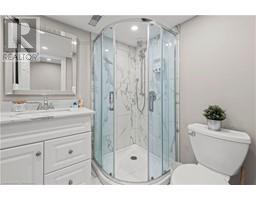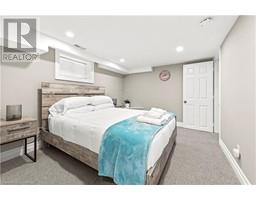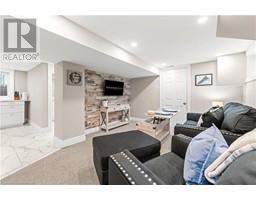1024 Cedarwood Place Burlington, Ontario L7T 3J3
$1,099,500
Welcome to 1024 Cedarwood Place in the coveted Aldershot area of Burlington! Renovated from top to bottom, this stunning 2-unit, 3+1-bedroom, 3-bath property is ideal for any homeowner. Nestled on a rare 50' x 222' lot adorned with mature trees, this property offers a perfect blend of elegance and modern comfort. The main floor features an open-concept living area and kitchen, as well as 2 bedrooms and a full bathroom. The second level features the primary bedroom with ensuite privilege, walk-in closet, and laundry room for added convenience. The lower-level unit offers a modern 1-bed, 1-bath suite with walk-in closet and separate stacked laundry. With ample parking and a spacious yard, this property has the flexibility to achieve your goals in home-ownership. Whether you’re looking to buy for personal-use, or rent out both units, this property offers added flexibility. (id:50886)
Property Details
| MLS® Number | 40668943 |
| Property Type | Single Family |
| AmenitiesNearBy | Hospital, Park, Schools |
| EquipmentType | None |
| Features | Paved Driveway |
| ParkingSpaceTotal | 6 |
| RentalEquipmentType | None |
| Structure | Shed |
Building
| BathroomTotal | 3 |
| BedroomsAboveGround | 3 |
| BedroomsBelowGround | 1 |
| BedroomsTotal | 4 |
| Appliances | Dishwasher, Dryer, Refrigerator, Stove, Garage Door Opener |
| BasementDevelopment | Finished |
| BasementType | Full (finished) |
| ConstructionStyleAttachment | Detached |
| CoolingType | Central Air Conditioning |
| ExteriorFinish | Vinyl Siding |
| FoundationType | Block |
| HeatingFuel | Natural Gas |
| HeatingType | Forced Air |
| StoriesTotal | 2 |
| SizeInterior | 1128 Sqft |
| Type | House |
| UtilityWater | Municipal Water |
Parking
| Attached Garage |
Land
| Acreage | No |
| LandAmenities | Hospital, Park, Schools |
| Sewer | Municipal Sewage System |
| SizeDepth | 222 Ft |
| SizeFrontage | 50 Ft |
| SizeTotalText | Under 1/2 Acre |
| ZoningDescription | Residential |
Rooms
| Level | Type | Length | Width | Dimensions |
|---|---|---|---|---|
| Second Level | Laundry Room | 3' x 3' | ||
| Second Level | 3pc Bathroom | 5' x 5' | ||
| Second Level | Bedroom | 11'6'' x 15'9'' | ||
| Basement | 3pc Bathroom | 7' x 6' | ||
| Basement | Bedroom | 10'6'' x 12'5'' | ||
| Main Level | Sunroom | 9'3'' x 13'8'' | ||
| Main Level | 4pc Bathroom | 5' x 5' | ||
| Main Level | Bedroom | 8'1'' x 10'8'' | ||
| Main Level | Bedroom | 11'1'' x 10'8'' | ||
| Main Level | Kitchen | 12'5'' x 8'1'' | ||
| Main Level | Living Room | 12'5'' x 19'1'' |
https://www.realtor.ca/real-estate/27580690/1024-cedarwood-place-burlington
Interested?
Contact us for more information
Zayd Hamamiyah
Salesperson
21 King Street W. Unit A 5th Floor
Hamilton, Ontario L8P 4W7









