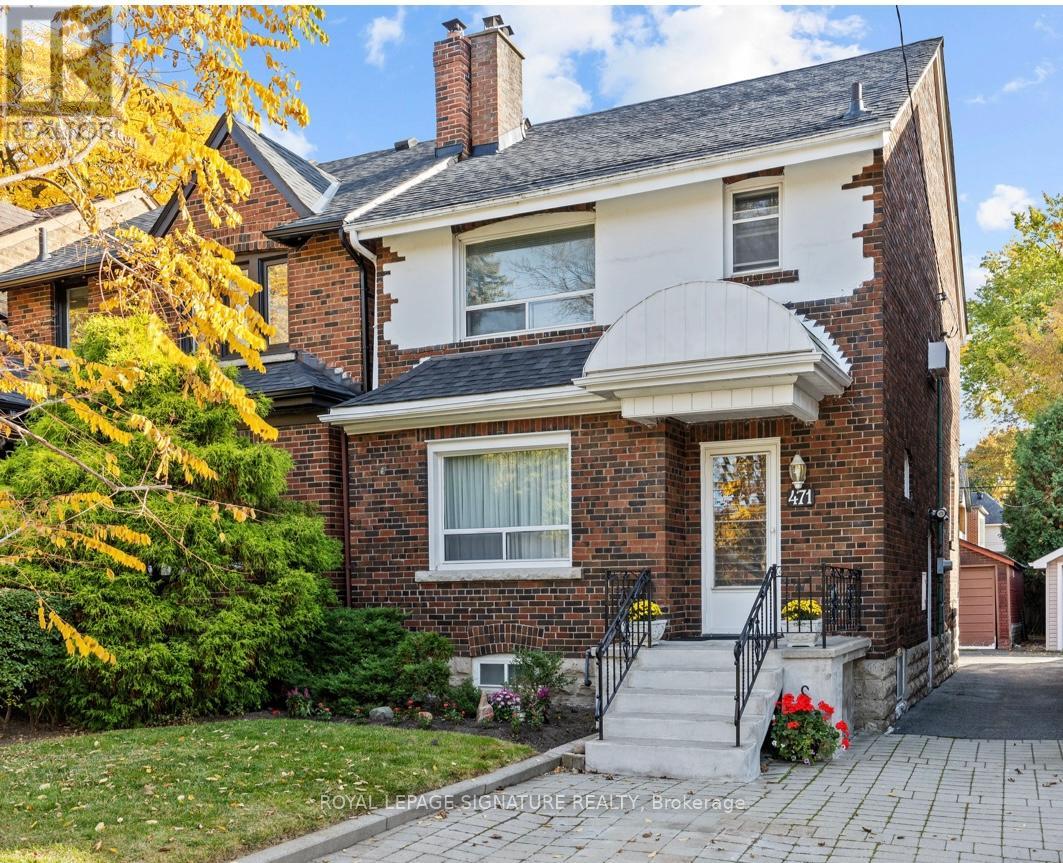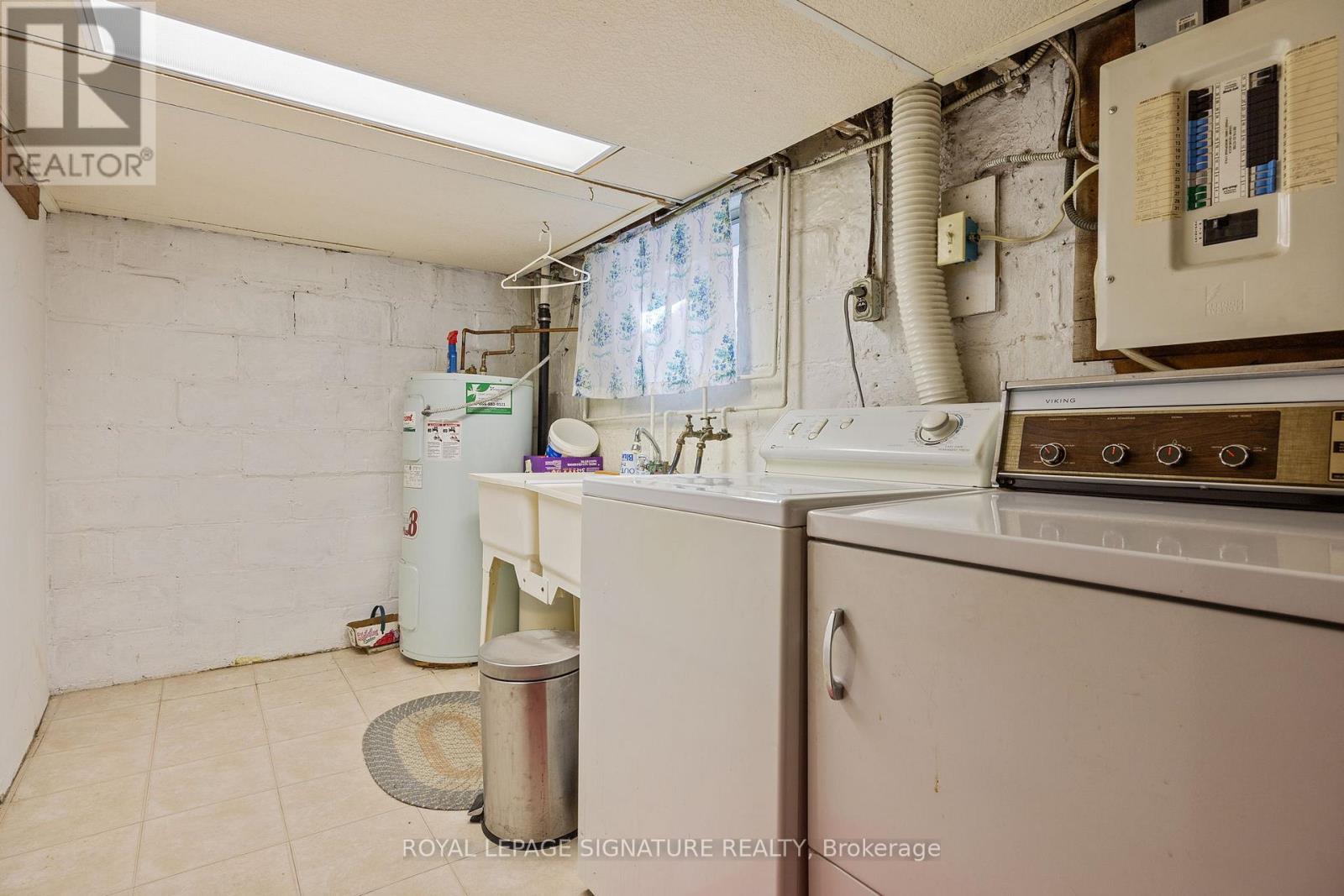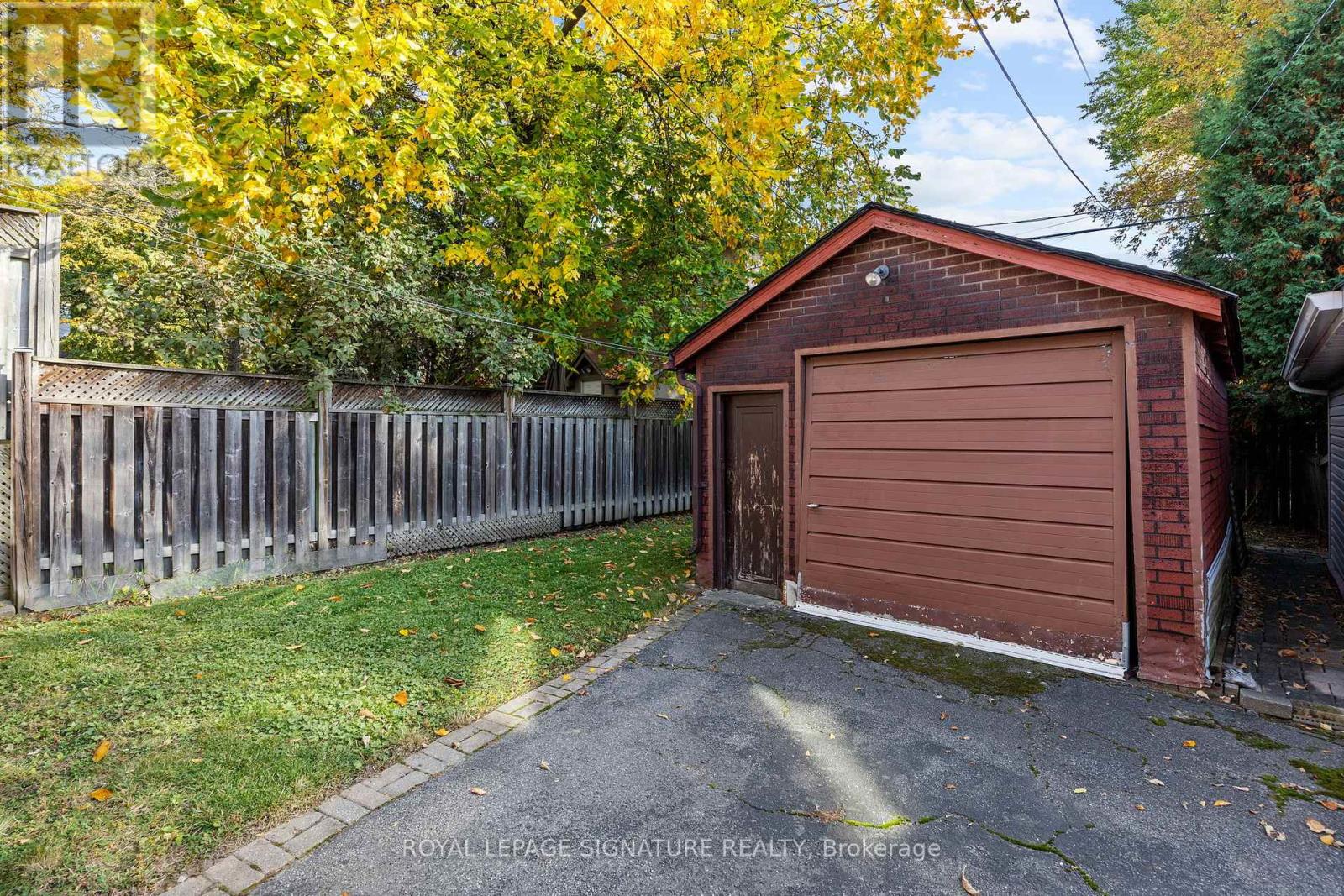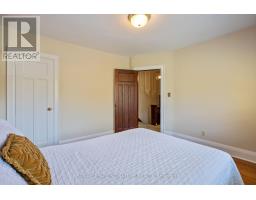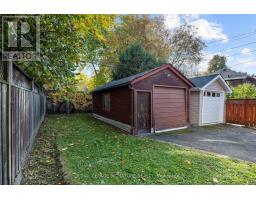471 Roselawn Avenue Toronto, Ontario M5N 1K1
$1,549,900
Fantastic opportunity to own this charming family home in coveted Allenby! This lovely bright and spacious 3 bedroom home showcases beautiful orignial wood detailing throughout the home including wainscotting, original hardwood floors (under broadloom on main level) and stained glass windows. The side entance leads to a finished basement with a 3 piece bathroom & laundry room. Located in sought after Allenby & North Toronto school districts, this home is steps away from the shops and restaurants at Avenue Rd/Eglinton and the future LRT! Front pad legal parking for 1 car plus additional street permit parking available for residents of Roselawn. (id:50886)
Property Details
| MLS® Number | C9508319 |
| Property Type | Single Family |
| Community Name | Lawrence Park South |
| ParkingSpaceTotal | 1 |
Building
| BathroomTotal | 2 |
| BedroomsAboveGround | 3 |
| BedroomsTotal | 3 |
| Appliances | Dryer, Stove, Washer, Window Coverings |
| BasementDevelopment | Finished |
| BasementFeatures | Separate Entrance |
| BasementType | N/a (finished) |
| ConstructionStyleAttachment | Detached |
| CoolingType | Wall Unit |
| ExteriorFinish | Brick |
| FireplacePresent | Yes |
| FlooringType | Carpeted, Hardwood |
| FoundationType | Unknown |
| HeatingFuel | Natural Gas |
| HeatingType | Radiant Heat |
| StoriesTotal | 2 |
| Type | House |
| UtilityWater | Municipal Water |
Parking
| Detached Garage |
Land
| Acreage | No |
| Sewer | Sanitary Sewer |
| SizeDepth | 105 Ft |
| SizeFrontage | 24 Ft ,5 In |
| SizeIrregular | 24.42 X 105 Ft |
| SizeTotalText | 24.42 X 105 Ft |
Rooms
| Level | Type | Length | Width | Dimensions |
|---|---|---|---|---|
| Second Level | Primary Bedroom | 3.51 m | 3.4 m | 3.51 m x 3.4 m |
| Basement | Recreational, Games Room | 5.82 m | 3.51 m | 5.82 m x 3.51 m |
| Other | Dining Room | 3.71 m | 3.2 m | 3.71 m x 3.2 m |
| Other | Kitchen | 3.71 m | 2.31 m | 3.71 m x 2.31 m |
| Other | Sunroom | Measurements not available | ||
| Other | Bedroom 2 | 3.94 m | 2.92 m | 3.94 m x 2.92 m |
| Other | Bedroom 3 | 2.95 m | 2.54 m | 2.95 m x 2.54 m |
| Ground Level | Living Room | 4.83 m | 3.53 m | 4.83 m x 3.53 m |
Interested?
Contact us for more information
Christina Marie Paisley
Salesperson
8 Sampson Mews Suite 201
Toronto, Ontario M3C 0H5

