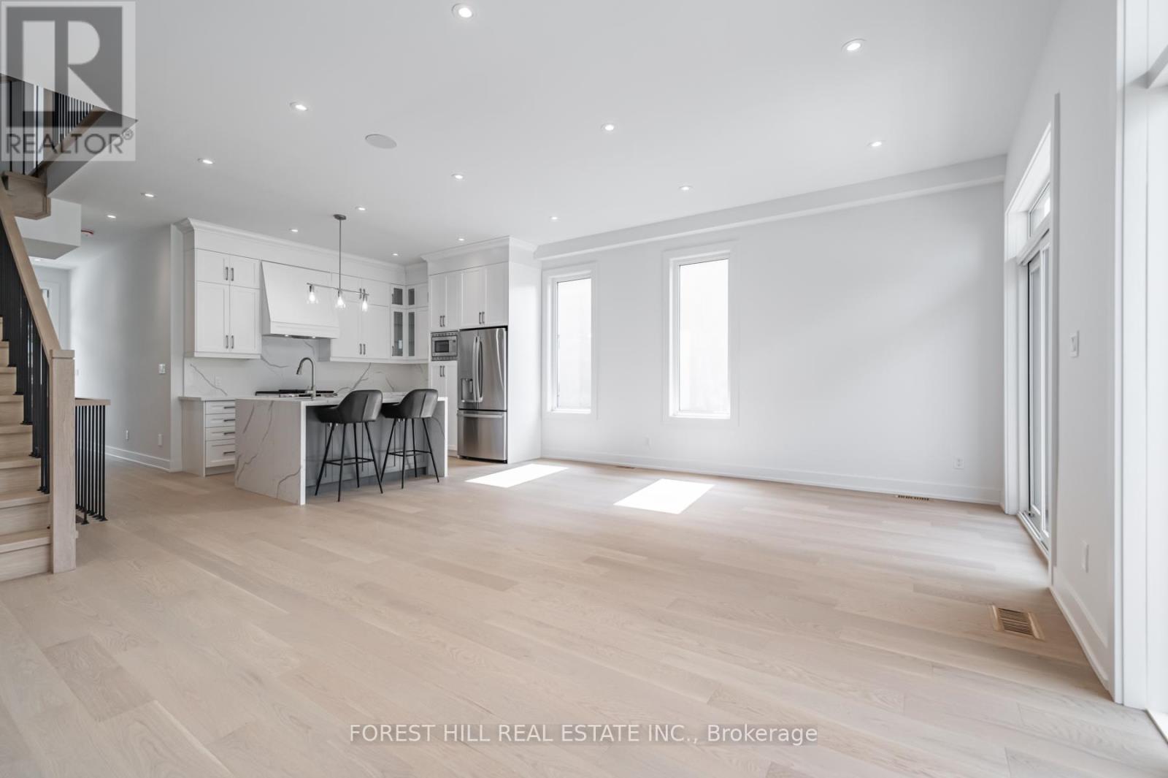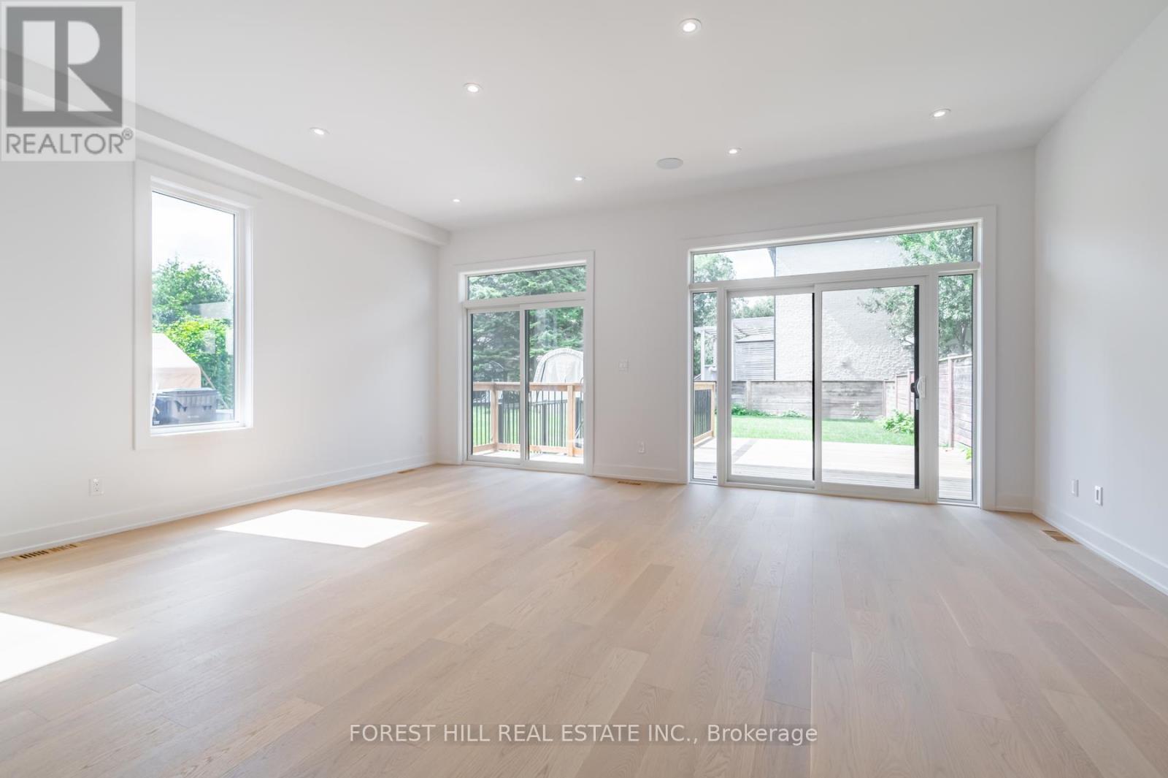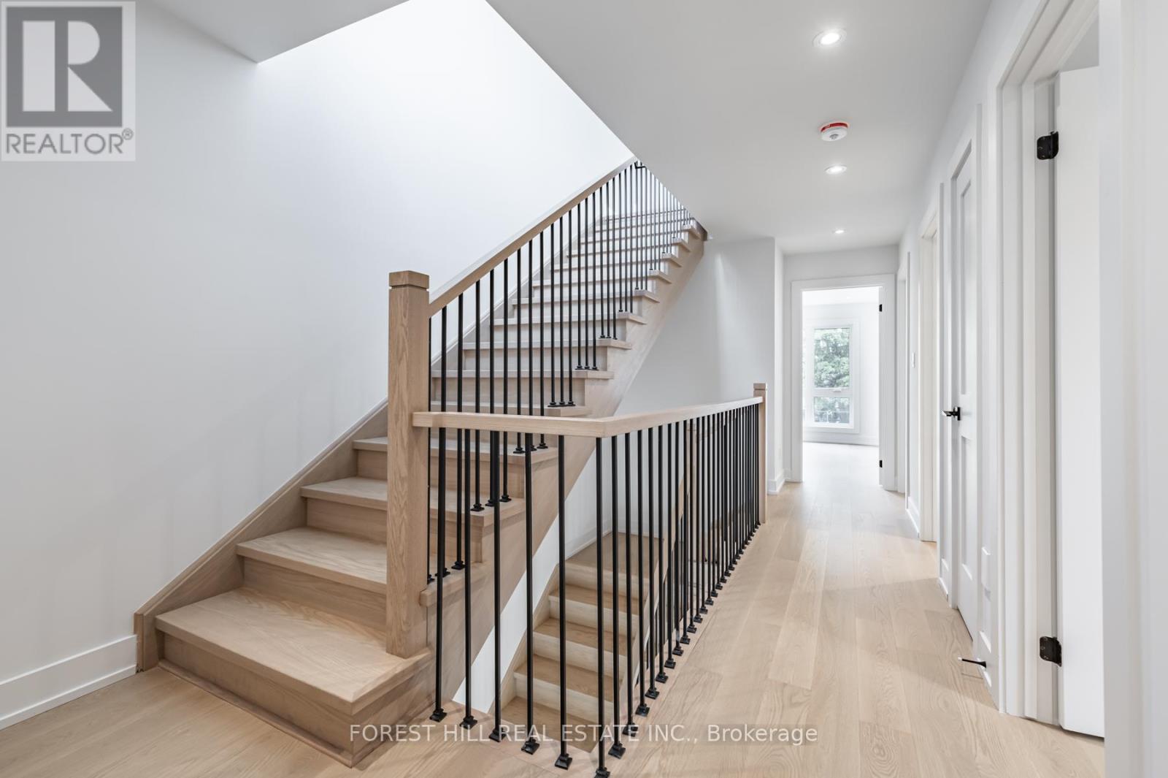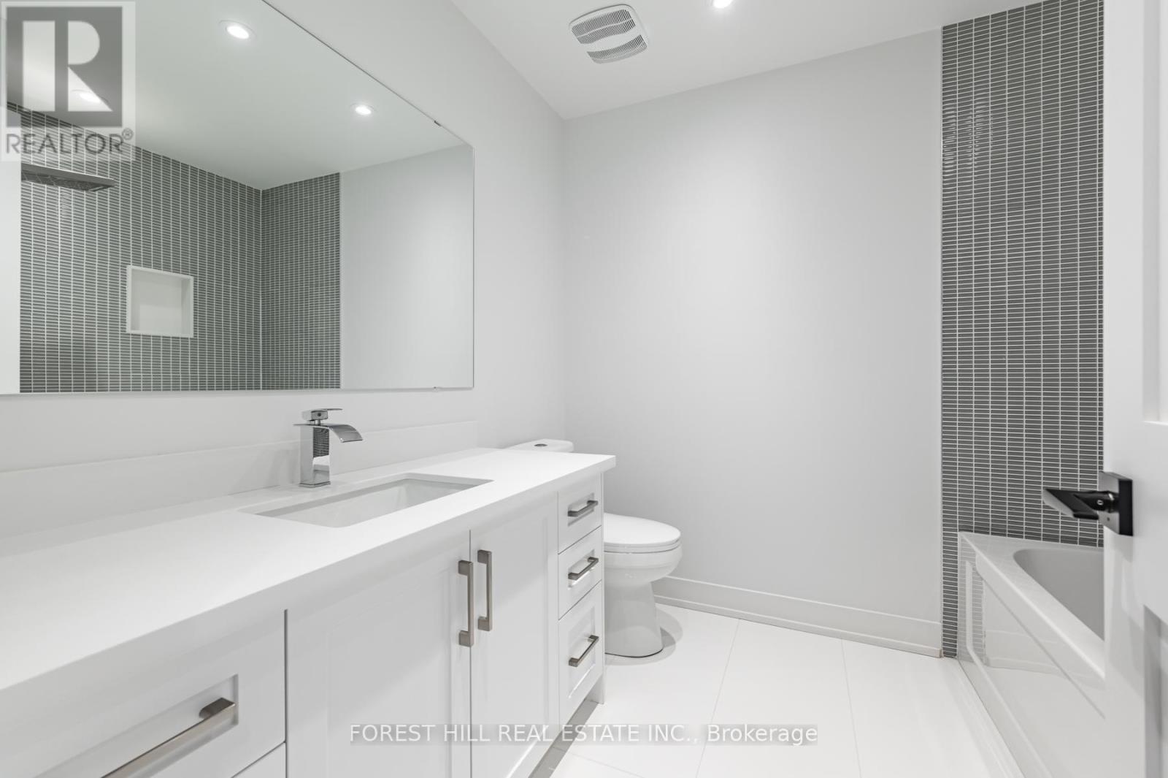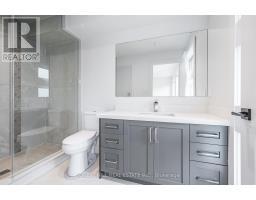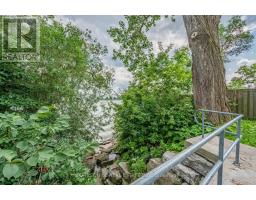180 Lake Shore Drive Toronto, Ontario M8V 2A9
$2,238,000
Location, location, location! Escape to your beautifully designed modern home. Situated on a quiet tranquil street with views of the Lake, and adjacent to twelfth street parquette, walking/bike trails, public pool and so much more. Step into your open concept floor plan with large windows letting in tons of natural light. Equipped with chefs kitchen, walk out to outdoor deck and backyard perfect for entertaining. This home features Generously sized bedrooms through-out with spa like bathrooms. Enter the third floor level with a show stopping south facing terrace where you can enjoy your morning coffee and or relax at the end of the day! Quick commute to downtown, highway access, go station, and some of the neighbourhoods best restaurants, shopping, groceries and so much morel Do not miss this incredible opportunity. (id:50886)
Open House
This property has open houses!
2:00 pm
Ends at:4:00 pm
2:00 pm
Ends at:4:00 pm
Property Details
| MLS® Number | W9397897 |
| Property Type | Single Family |
| Community Name | New Toronto |
| AmenitiesNearBy | Park, Place Of Worship, Public Transit, Schools |
| ParkingSpaceTotal | 2 |
| WaterFrontType | Waterfront |
Building
| BathroomTotal | 6 |
| BedroomsAboveGround | 5 |
| BedroomsBelowGround | 1 |
| BedroomsTotal | 6 |
| Appliances | Dishwasher, Microwave, Oven, Refrigerator |
| BasementDevelopment | Finished |
| BasementFeatures | Separate Entrance |
| BasementType | N/a (finished) |
| ConstructionStyleAttachment | Detached |
| CoolingType | Central Air Conditioning |
| ExteriorFinish | Stucco |
| FlooringType | Tile, Laminate, Hardwood |
| FoundationType | Concrete |
| HalfBathTotal | 1 |
| HeatingFuel | Natural Gas |
| HeatingType | Forced Air |
| StoriesTotal | 3 |
| Type | House |
| UtilityWater | Municipal Water |
Parking
| Garage |
Land
| Acreage | No |
| LandAmenities | Park, Place Of Worship, Public Transit, Schools |
| Sewer | Sanitary Sewer |
| SizeDepth | 120 Ft ,1 In |
| SizeFrontage | 27 Ft ,6 In |
| SizeIrregular | 27.54 X 120.12 Ft |
| SizeTotalText | 27.54 X 120.12 Ft |
Rooms
| Level | Type | Length | Width | Dimensions |
|---|---|---|---|---|
| Second Level | Bedroom 2 | 3.1 m | 4.27 m | 3.1 m x 4.27 m |
| Second Level | Bedroom 3 | 4.27 m | 3.23 m | 4.27 m x 3.23 m |
| Second Level | Bedroom 4 | 4.27 m | 3.56 m | 4.27 m x 3.56 m |
| Second Level | Bedroom 5 | 3.96 m | 3.1 m | 3.96 m x 3.1 m |
| Third Level | Primary Bedroom | 3.43 m | 6.73 m | 3.43 m x 6.73 m |
| Basement | Recreational, Games Room | 3.96 m | 5.69 m | 3.96 m x 5.69 m |
| Basement | Den | 3.56 m | 2.84 m | 3.56 m x 2.84 m |
| Main Level | Foyer | 1.24 m | 2.74 m | 1.24 m x 2.74 m |
| Main Level | Living Room | 5.18 m | 6.1 m | 5.18 m x 6.1 m |
| Main Level | Dining Room | 5.18 m | 6.1 m | 5.18 m x 6.1 m |
| Main Level | Kitchen | 2.92 m | 4.47 m | 2.92 m x 4.47 m |
https://www.realtor.ca/real-estate/27546946/180-lake-shore-drive-toronto-new-toronto-new-toronto
Interested?
Contact us for more information
Chloe Zakkai
Salesperson
1911 Avenue Road
Toronto, Ontario M5M 3Z9
Risa Kessler
Broker
1911 Avenue Road
Toronto, Ontario M5M 3Z9



