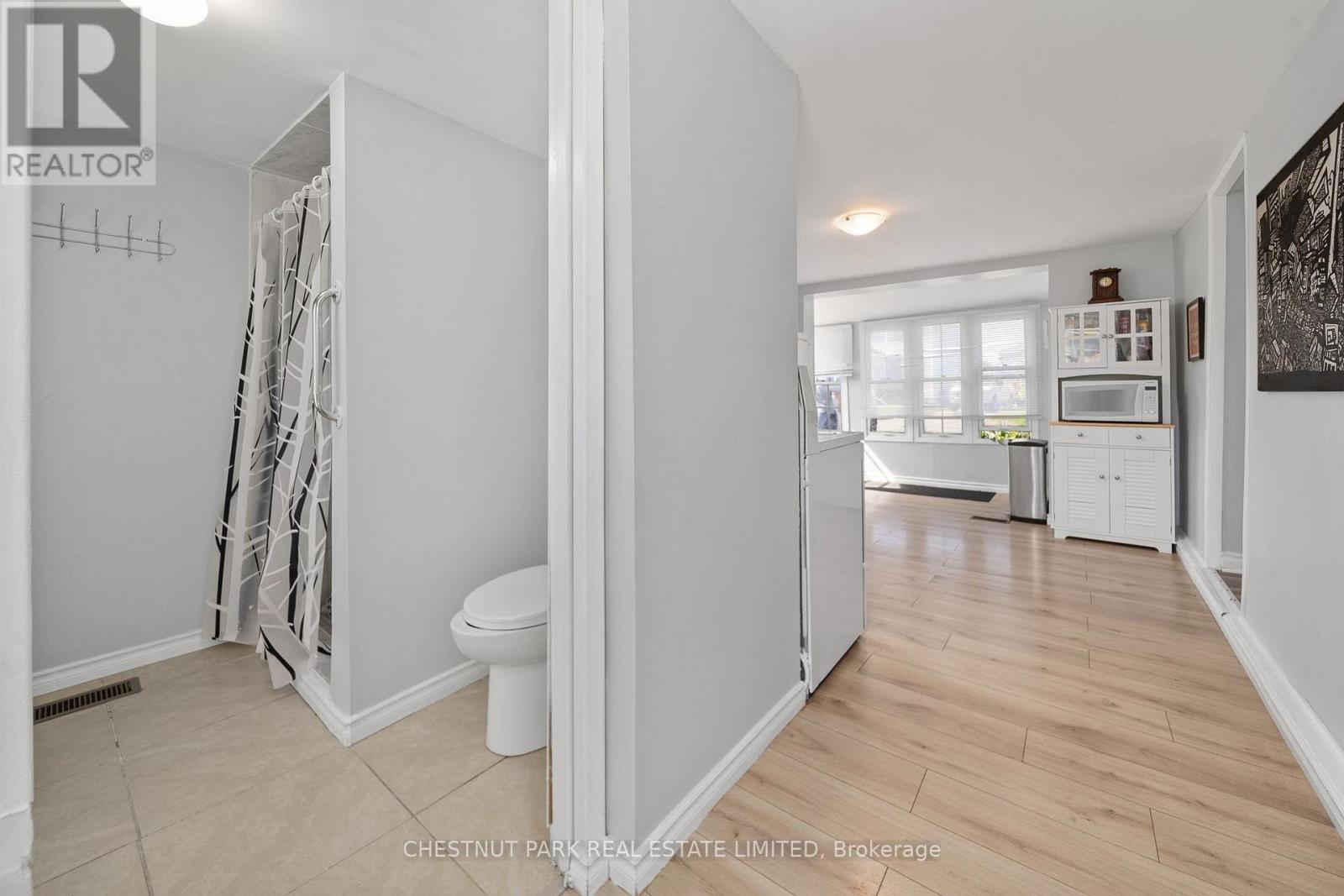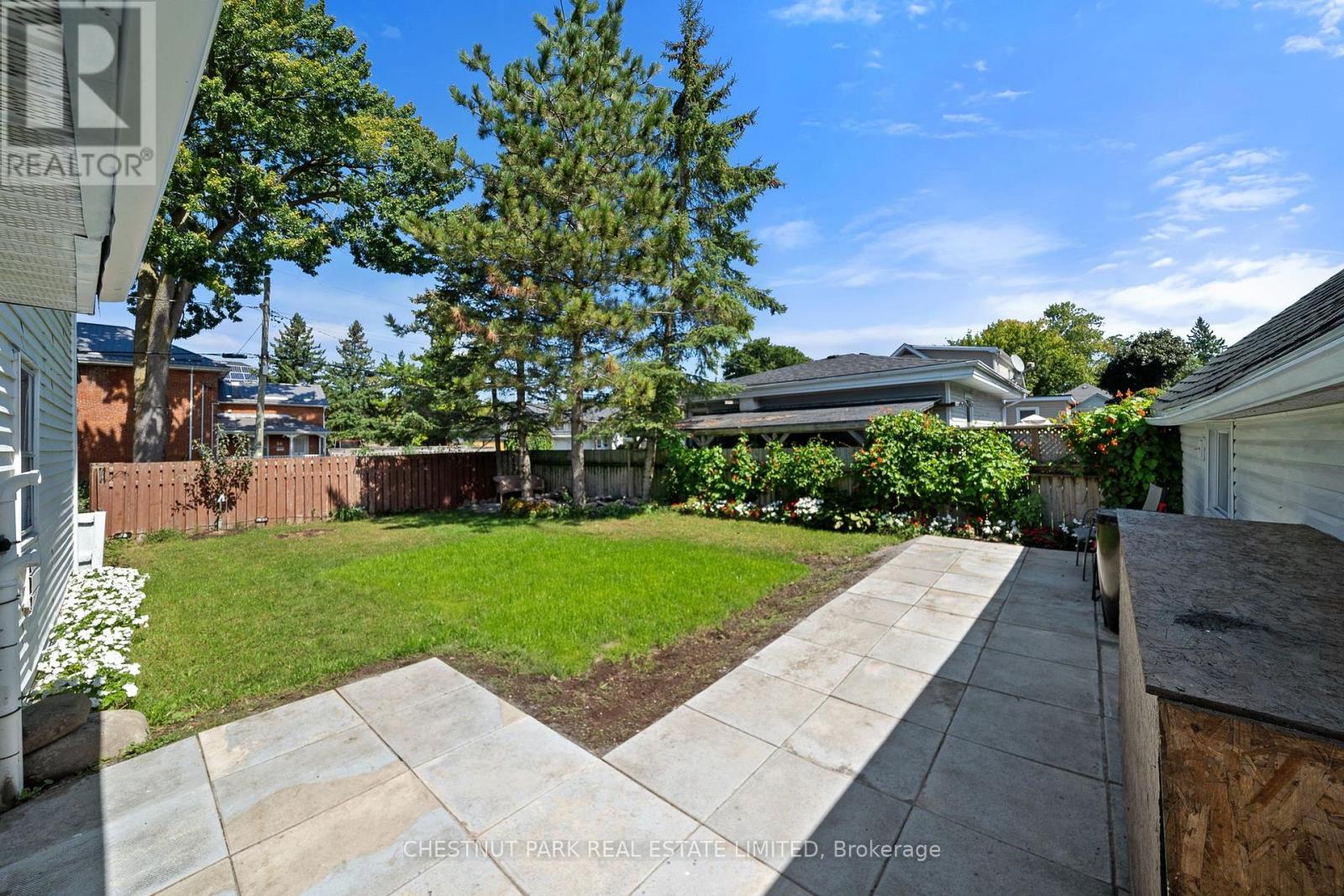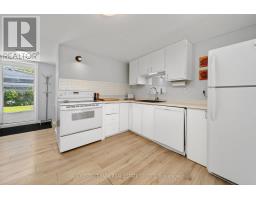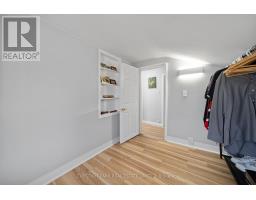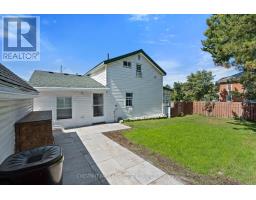57 Grier Street Belleville, Ontario K8P 2Z9
$374,900
Discover this charming 4-bedroom, 2-bath family home nestled on a quiet cul-de-sac in a centrally located neighbourhood. Recently updated with fresh paint throughout, a new furnace, and stylish new living room flooring, this home is move-in ready. Additional upgrades include lighting, updated electrical work, new sump pump and a brand-new GE stacked washer and dryer. Outside, you'll find a new backyard patio that is perfect for entertaining, a tranquil pond with a fountain, lush gardens, and even four apple trees and a pear tree. The property also features a renovated enclosed sunroom/mudroom and a detached garage. Just a short walk from shops, restaurants, banks, bus stops, parks, and schools, this home's prime central location makes it ideal for families, first-time buyers or downsizers alike. (id:50886)
Property Details
| MLS® Number | X9508246 |
| Property Type | Single Family |
| ParkingSpaceTotal | 4 |
Building
| BathroomTotal | 2 |
| BedroomsAboveGround | 4 |
| BedroomsTotal | 4 |
| Appliances | Dishwasher, Dryer, Microwave, Refrigerator, Stove, Washer, Window Coverings |
| BasementType | Crawl Space |
| ConstructionStyleAttachment | Detached |
| CoolingType | Window Air Conditioner |
| ExteriorFinish | Vinyl Siding |
| FlooringType | Laminate |
| FoundationType | Stone |
| HeatingFuel | Natural Gas |
| HeatingType | Forced Air |
| StoriesTotal | 2 |
| Type | House |
| UtilityWater | Municipal Water |
Parking
| Detached Garage |
Land
| Acreage | No |
| Sewer | Sanitary Sewer |
| SizeDepth | 65 Ft |
| SizeFrontage | 66 Ft |
| SizeIrregular | 66 X 65 Ft |
| SizeTotalText | 66 X 65 Ft |
Rooms
| Level | Type | Length | Width | Dimensions |
|---|---|---|---|---|
| Second Level | Primary Bedroom | 2.7 m | 3.28 m | 2.7 m x 3.28 m |
| Second Level | Bedroom | 2.81 m | 2.65 m | 2.81 m x 2.65 m |
| Second Level | Bedroom | 2.81 m | 2.47 m | 2.81 m x 2.47 m |
| Main Level | Living Room | 3.79 m | 5.18 m | 3.79 m x 5.18 m |
| Main Level | Dining Room | 3.79 m | 5.18 m | 3.79 m x 5.18 m |
| Main Level | Kitchen | 3.6 m | 3.58 m | 3.6 m x 3.58 m |
| Main Level | Bedroom | 2.84 m | 2.9 m | 2.84 m x 2.9 m |
| Main Level | Sunroom | 1.04 m | 3.58 m | 1.04 m x 3.58 m |
https://www.realtor.ca/real-estate/27574221/57-grier-street-belleville
Interested?
Contact us for more information
Susan Froese-Mchardy
Salesperson
1300 Yonge St Ground Flr
Toronto, Ontario M4T 1X3
Don Mchardy
Broker
1300 Yonge St Ground Flr
Toronto, Ontario M4T 1X3















