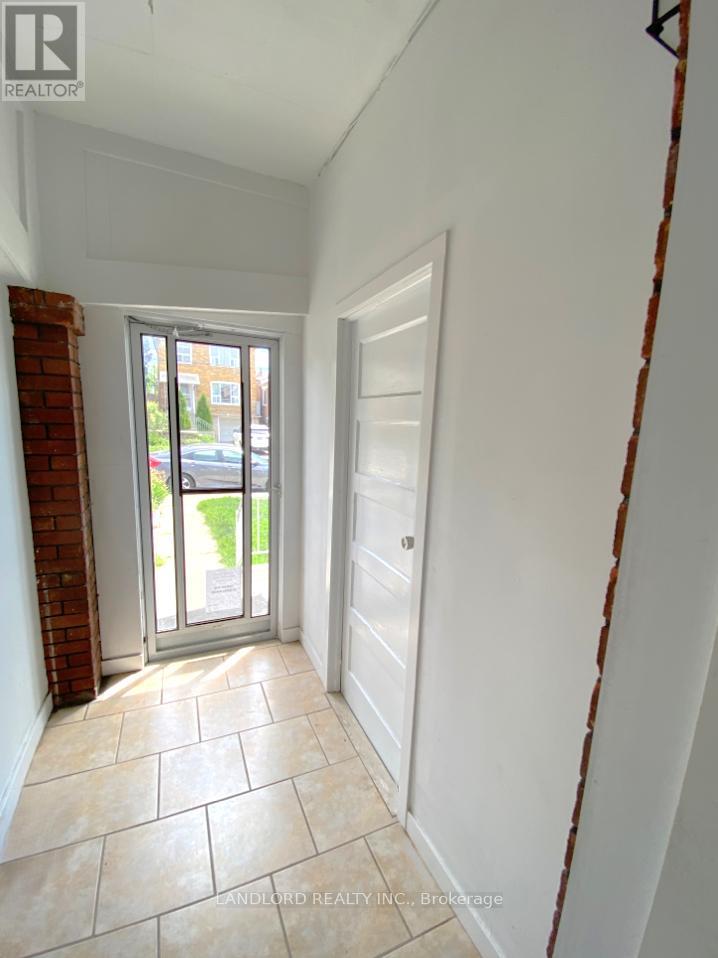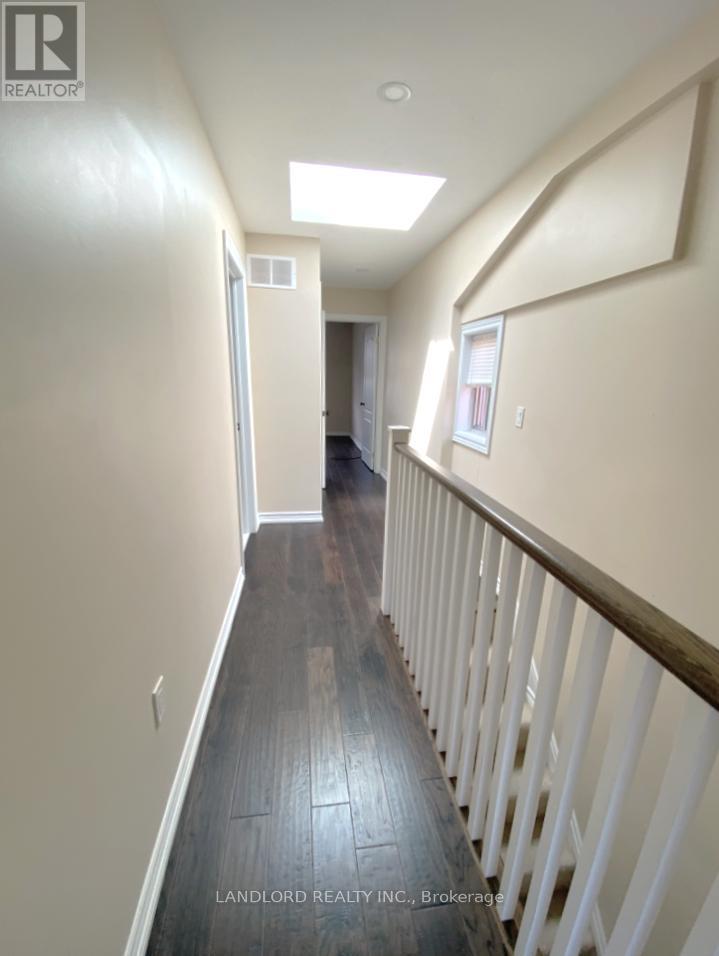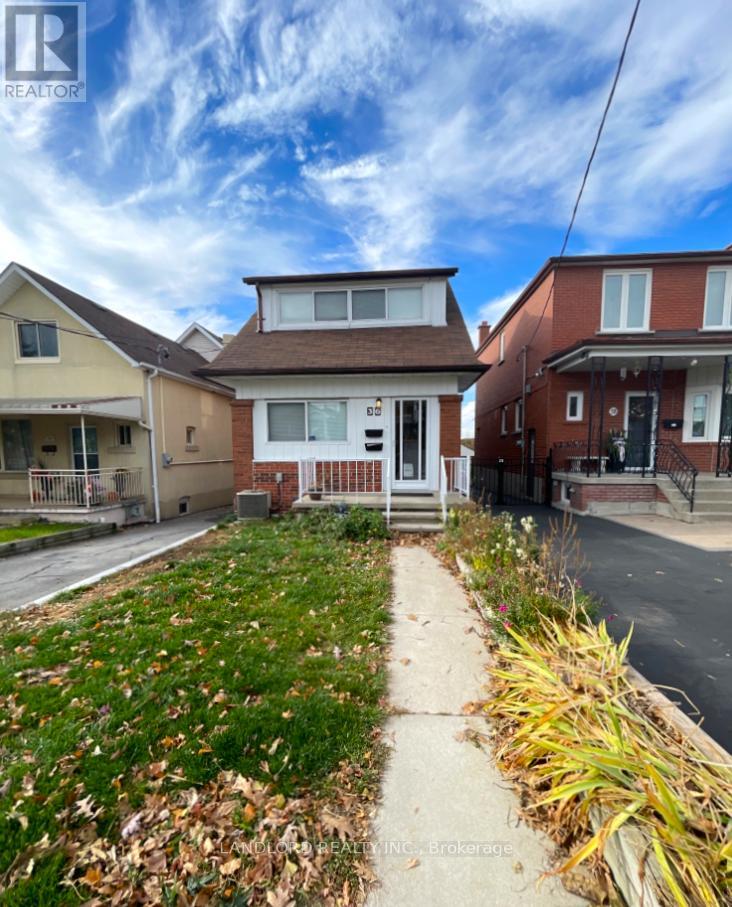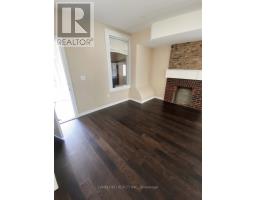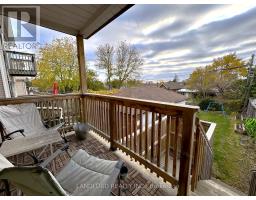Main - 36 Ronald Avenue Toronto, Ontario M6E 4M6
$3,050 Monthly
Discover Urban Comfort In This Recently Renovated Briar Hill-Belgravia Home, Boasting An Open-Concept Main Floor, Well-Appointed Bedrooms, And A Private Yard With Balcony. The Unit Has Modern Appliances (Including Washer And Dryer + Linen Closet On The Upper Floor) And Ample Storage, Including A Garage And Driveway Parking. Professionally Managed For Peace Of Mind, This Rental Offers The Perfect Blend Of Functionality And Style In A Convenient, Highly Walkable Neighborhood (Walk Score 86) With Nearby Parks. **** EXTRAS **** Appliances: Fridge, Gas Stove, Dishwasher, Washer & Dryer **Utilities: Water Included, Heat, Hydro & HWT Rental Extra **Parking: 2 Spots Included (id:50886)
Property Details
| MLS® Number | W9508185 |
| Property Type | Single Family |
| Community Name | Briar Hill-Belgravia |
| Features | Lane, Carpet Free, In Suite Laundry |
| ParkingSpaceTotal | 2 |
Building
| BathroomTotal | 2 |
| BedroomsAboveGround | 3 |
| BedroomsTotal | 3 |
| CoolingType | Central Air Conditioning |
| ExteriorFinish | Brick |
| FlooringType | Hardwood |
| FoundationType | Unknown |
| HalfBathTotal | 1 |
| HeatingFuel | Natural Gas |
| HeatingType | Forced Air |
| StoriesTotal | 2 |
| Type | Duplex |
| UtilityWater | Municipal Water |
Parking
| Detached Garage |
Land
| Acreage | No |
| Sewer | Sanitary Sewer |
Rooms
| Level | Type | Length | Width | Dimensions |
|---|---|---|---|---|
| Second Level | Primary Bedroom | 4.21 m | 3.09 m | 4.21 m x 3.09 m |
| Second Level | Bedroom 2 | 3.3 m | 2.69 m | 3.3 m x 2.69 m |
| Second Level | Bedroom 3 | 2.61 m | 2.37 m | 2.61 m x 2.37 m |
| Main Level | Living Room | 3.68 m | 3.12 m | 3.68 m x 3.12 m |
| Main Level | Dining Room | 4.72 m | 2.79 m | 4.72 m x 2.79 m |
| Main Level | Kitchen | 4.36 m | 4.31 m | 4.36 m x 4.31 m |
Interested?
Contact us for more information
Victoria Reid
Salesperson
515 Logan Ave
Toronto, Ontario M4K 3B3









