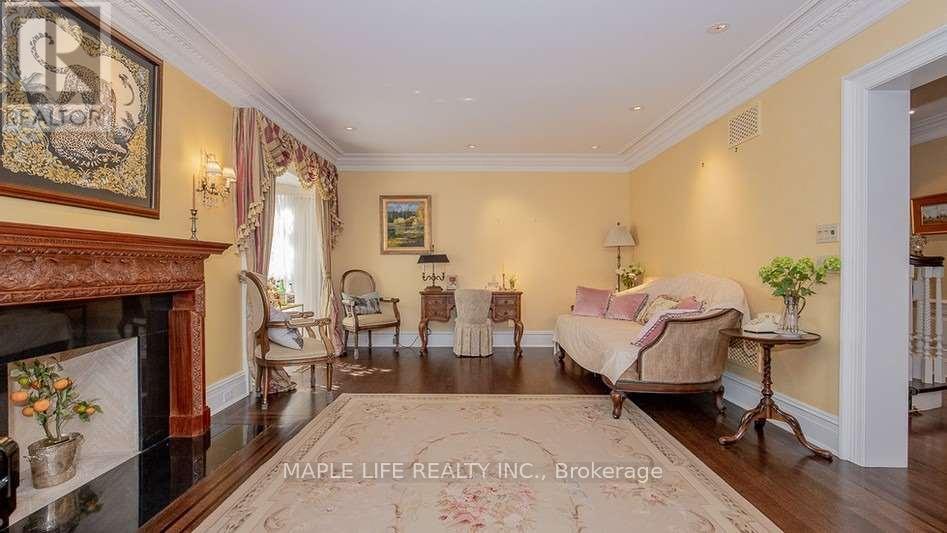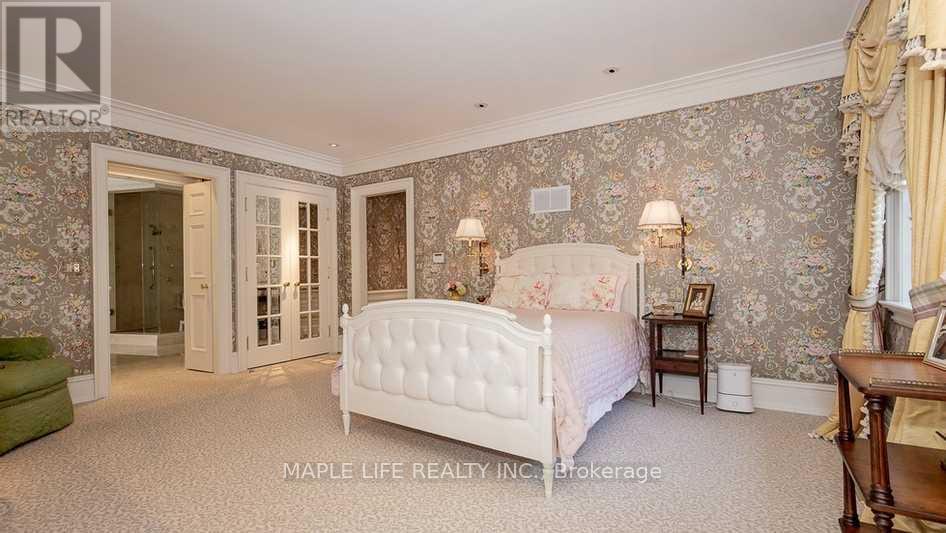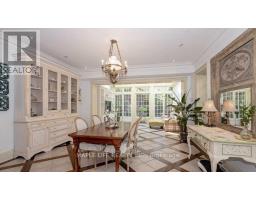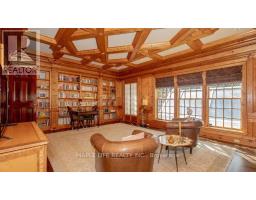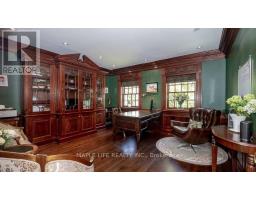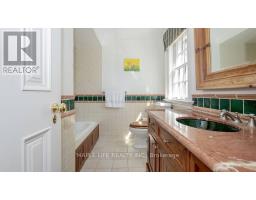11 Dewbourne Avenue Toronto, Ontario M5P 1Z3
5 Bedroom
8 Bathroom
4999.958 - 99999.6672 sqft
Fireplace
Central Air Conditioning
Forced Air
$7,360,000
Rarely Offered Exquisite Estate In The Prestigious Forest Hill Neighborhood! Traditional And Elegant Designed Home On 60 X 120 Ft Lot! 5,535 + 1,650 Sq.Ft Of Living Space W/ 5 Bedrooms, 8 Washrooms, Library, Exercise, Recreation & Studio Room! Whole House Is Meticulously Built With Top Of The Line Material And Well Maintained By Owner. 3 Furnance + 2 Laundry Rooms, Heated Driveway & Walkways. 3 Marble Fireplaces. Top Schools! Don't Miss This Rare Opportunity! (id:50886)
Property Details
| MLS® Number | C9358226 |
| Property Type | Single Family |
| Community Name | Forest Hill South |
| AmenitiesNearBy | Park, Place Of Worship, Public Transit, Schools |
| Features | Wooded Area, Guest Suite |
| ParkingSpaceTotal | 4 |
Building
| BathroomTotal | 8 |
| BedroomsAboveGround | 5 |
| BedroomsTotal | 5 |
| Appliances | Garage Door Opener Remote(s), Central Vacuum, Dishwasher, Freezer, Oven, Refrigerator, Stove |
| BasementDevelopment | Finished |
| BasementType | N/a (finished) |
| ConstructionStyleAttachment | Detached |
| CoolingType | Central Air Conditioning |
| ExteriorFinish | Brick |
| FireplacePresent | Yes |
| FlooringType | Hardwood, Stone, Carpeted |
| FoundationType | Unknown |
| HalfBathTotal | 1 |
| HeatingFuel | Natural Gas |
| HeatingType | Forced Air |
| StoriesTotal | 3 |
| SizeInterior | 4999.958 - 99999.6672 Sqft |
| Type | House |
| UtilityWater | Municipal Water |
Parking
| Garage |
Land
| Acreage | No |
| LandAmenities | Park, Place Of Worship, Public Transit, Schools |
| Sewer | Sanitary Sewer |
| SizeDepth | 120 Ft |
| SizeFrontage | 60 Ft |
| SizeIrregular | 60 X 120 Ft |
| SizeTotalText | 60 X 120 Ft |
Rooms
| Level | Type | Length | Width | Dimensions |
|---|---|---|---|---|
| Second Level | Exercise Room | 6.38 m | 4.09 m | 6.38 m x 4.09 m |
| Second Level | Library | 6.45 m | 4.98 m | 6.45 m x 4.98 m |
| Second Level | Primary Bedroom | 5.26 m | 4.17 m | 5.26 m x 4.17 m |
| Second Level | Bedroom 2 | 4.01 m | 3.07 m | 4.01 m x 3.07 m |
| Second Level | Office | 4.24 m | 4.11 m | 4.24 m x 4.11 m |
| Third Level | Bedroom 3 | 6.1 m | 4.06 m | 6.1 m x 4.06 m |
| Ground Level | Living Room | 7.49 m | 4.11 m | 7.49 m x 4.11 m |
| Ground Level | Dining Room | 4.8 m | 4.11 m | 4.8 m x 4.11 m |
| Ground Level | Kitchen | 5.82 m | 4.78 m | 5.82 m x 4.78 m |
| Ground Level | Eating Area | 4.72 m | 4.65 m | 4.72 m x 4.65 m |
| Ground Level | Family Room | 4.67 m | 3.56 m | 4.67 m x 3.56 m |
| In Between | Primary Bedroom | 7.65 m | 4.11 m | 7.65 m x 4.11 m |
Interested?
Contact us for more information
Jenny Jian
Broker of Record
Maple Life Realty Inc.
200 Consumers Rd #611
Toronto, Ontario M2J 4R4
200 Consumers Rd #611
Toronto, Ontario M2J 4R4




