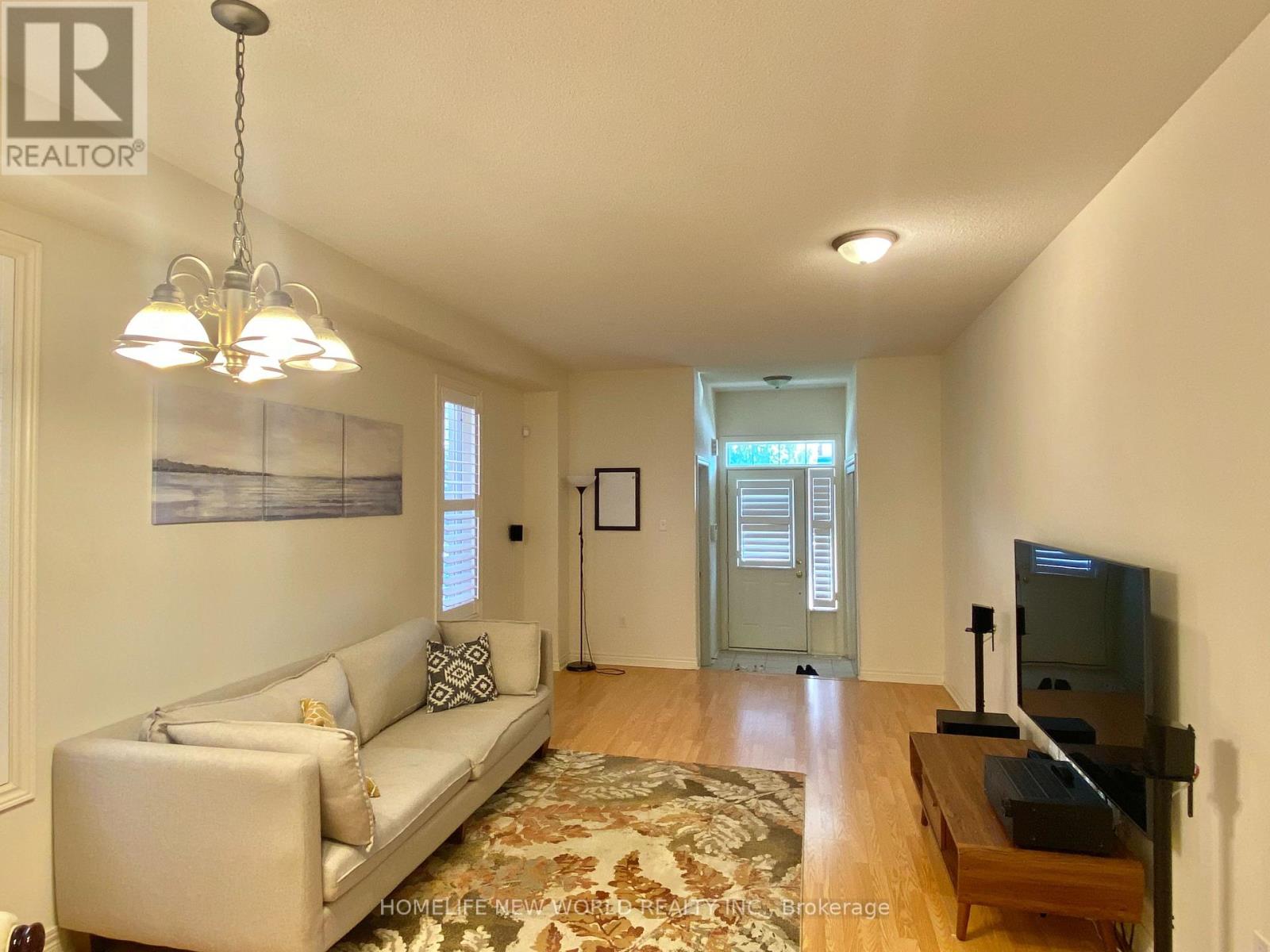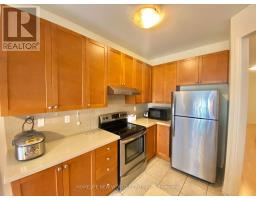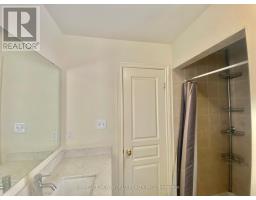5480 Bellaggio Crescent Mississauga, Ontario L5V 0C6
4 Bedroom
3 Bathroom
Fireplace
Central Air Conditioning
Forced Air
$1,150,000
Beautiful Semi Located In The High Demand Neighbourhood Of Heartland Of Mississauga. The Main Floor Features A Modern, Open-Concept Floor Plan With 9 Feet Ceiling. W/O Balcony From Bedroom. Original Owner With Good Maintenance. California Shutters For All Windows. Close To Transit, Hwy 403, Hwy 401, Heartland Shopping Centre, Square One. (id:50886)
Property Details
| MLS® Number | W9383854 |
| Property Type | Single Family |
| Community Name | East Credit |
| ParkingSpaceTotal | 3 |
Building
| BathroomTotal | 3 |
| BedroomsAboveGround | 4 |
| BedroomsTotal | 4 |
| Appliances | Dishwasher, Dryer, Refrigerator, Stove, Washer, Window Coverings |
| BasementType | Full |
| ConstructionStyleAttachment | Semi-detached |
| CoolingType | Central Air Conditioning |
| ExteriorFinish | Brick |
| FireplacePresent | Yes |
| FlooringType | Laminate, Tile, Hardwood |
| FoundationType | Unknown |
| HalfBathTotal | 1 |
| HeatingFuel | Natural Gas |
| HeatingType | Forced Air |
| StoriesTotal | 2 |
| Type | House |
| UtilityWater | Municipal Water |
Parking
| Garage |
Land
| Acreage | No |
| Sewer | Sanitary Sewer |
| SizeDepth | 95 Ft ,6 In |
| SizeFrontage | 28 Ft |
| SizeIrregular | 28.05 X 95.51 Ft |
| SizeTotalText | 28.05 X 95.51 Ft |
Rooms
| Level | Type | Length | Width | Dimensions |
|---|---|---|---|---|
| Second Level | Primary Bedroom | 4.07 m | 3.61 m | 4.07 m x 3.61 m |
| Second Level | Bedroom 2 | 3.08 m | 2.55 m | 3.08 m x 2.55 m |
| Second Level | Bedroom 3 | 3.81 m | 3 m | 3.81 m x 3 m |
| Second Level | Bedroom 4 | 3.71 m | 3.4 m | 3.71 m x 3.4 m |
| Ground Level | Living Room | 6.21 m | 3.57 m | 6.21 m x 3.57 m |
| Ground Level | Dining Room | 6.21 m | 3.57 m | 6.21 m x 3.57 m |
| Ground Level | Family Room | 4.71 m | 3.62 m | 4.71 m x 3.62 m |
| Ground Level | Kitchen | 3.22 m | 2.92 m | 3.22 m x 2.92 m |
| Ground Level | Eating Area | 3.01 m | 2.2 m | 3.01 m x 2.2 m |
Interested?
Contact us for more information
David Qu
Broker
Homelife New World Realty Inc.
201 Consumers Rd., Ste. 205
Toronto, Ontario M2J 4G8
201 Consumers Rd., Ste. 205
Toronto, Ontario M2J 4G8

















































