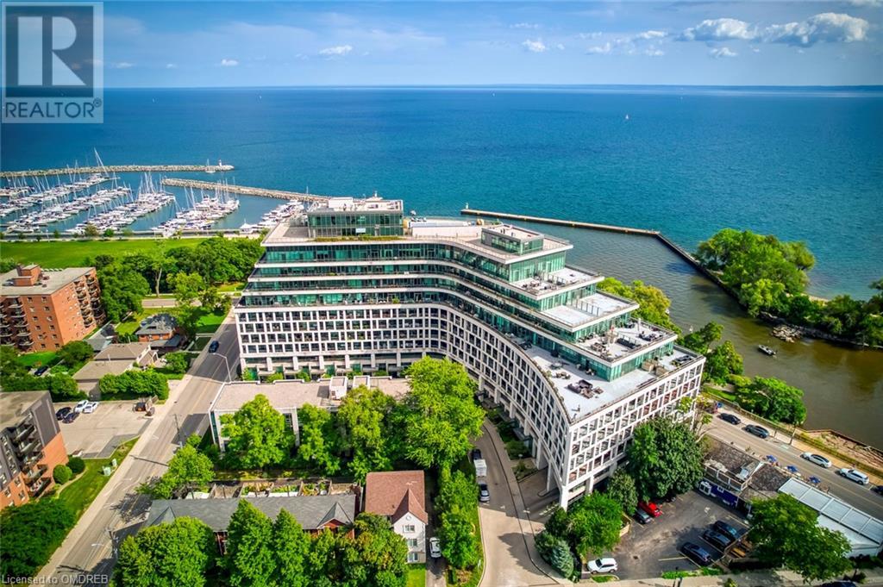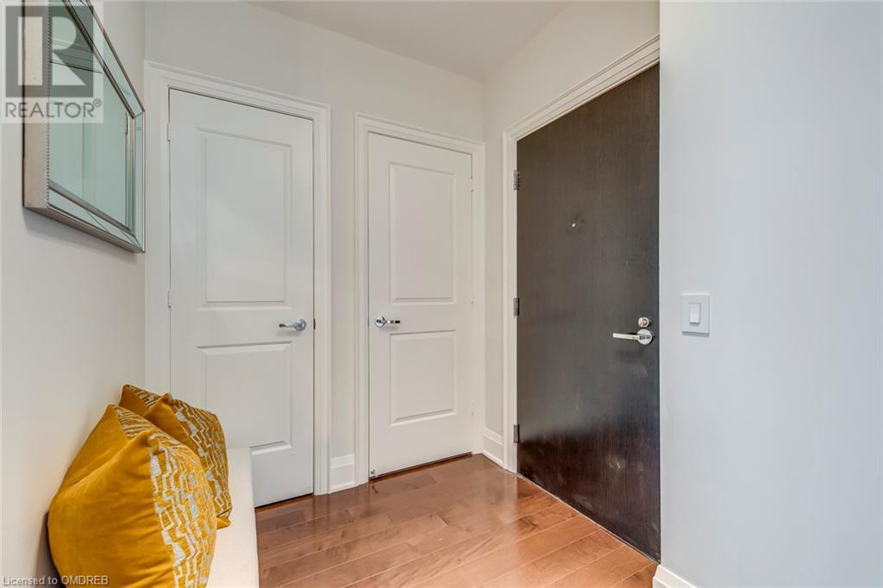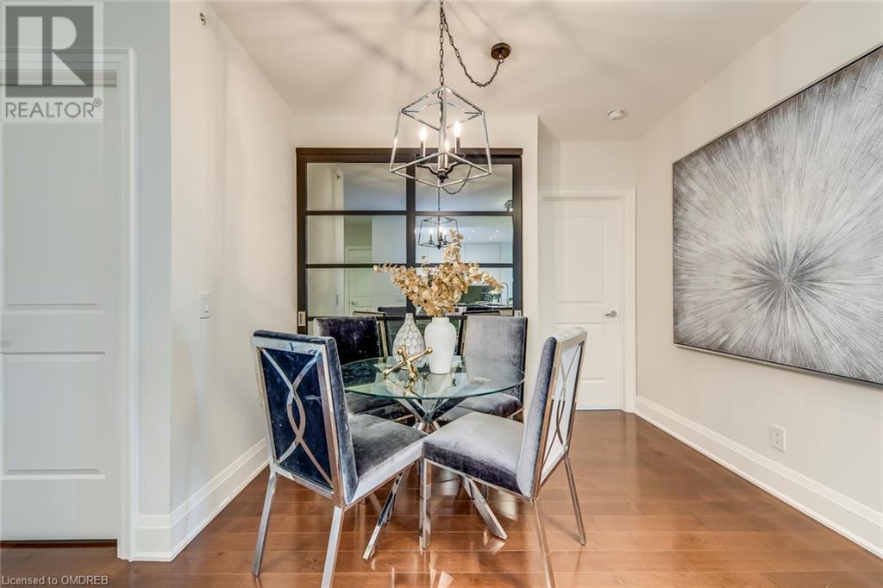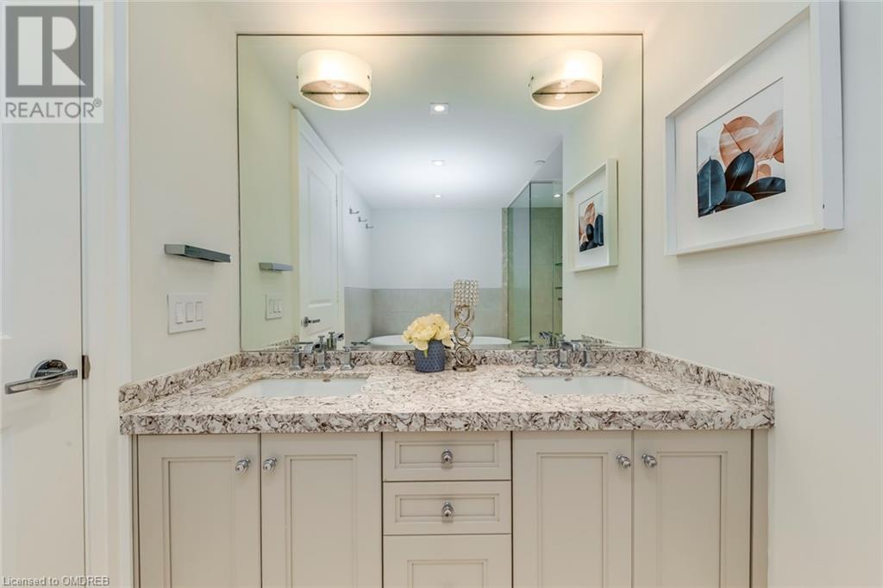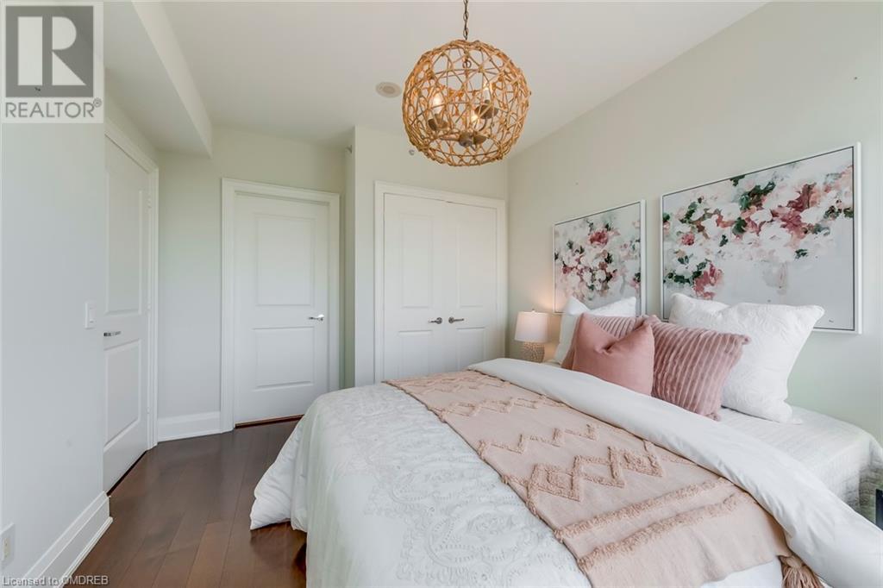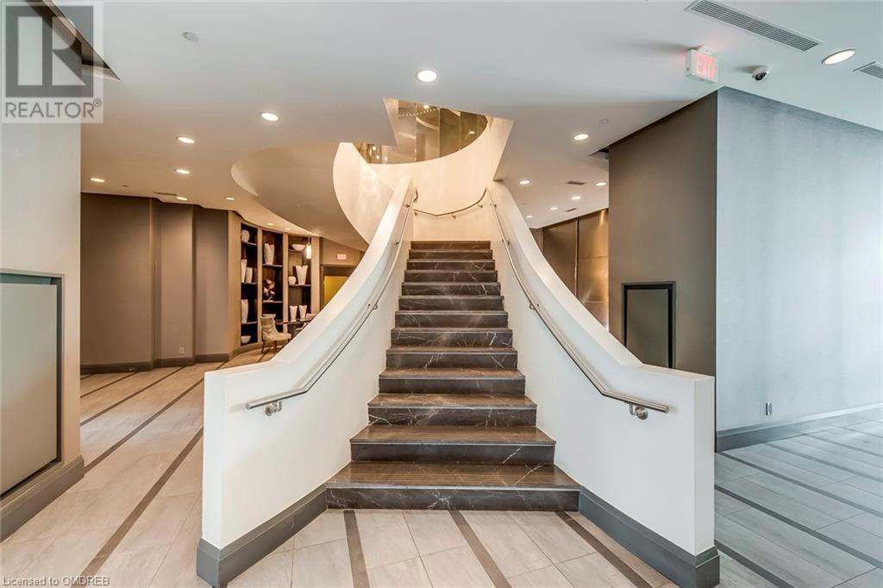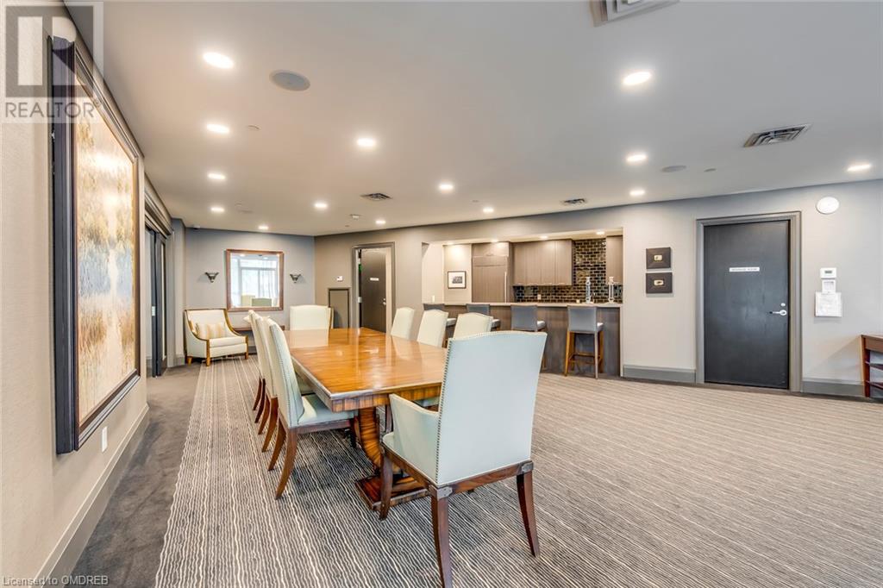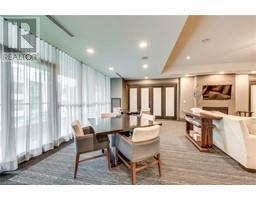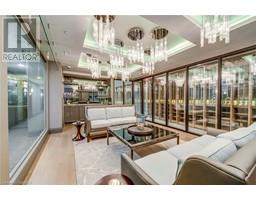11 Bronte Road Unit# 417 Oakville, Ontario L6L 0E1
$1,508,000Maintenance, Heat, Water, Parking
$1,183.08 Monthly
Maintenance, Heat, Water, Parking
$1,183.08 MonthlyLuxurious Lakefront Condo with Stunning Southern Views Experience unparalleled elegance in this beautifully renovated lakefront condo. Enjoy panoramic views of the lake and marina from an open, airy living space adorned with custom cabinetry, hardwood floors, and a cozy gas fireplace. The home features floor-to-ceiling windows and a gourmet kitchen with granite countertops. With 2 1/2 modern baths and a thoughtfully designed layout, comfort and style are assured. Additional perks include 2 side-by-side parking spots, a private locker, and an exclusive wine locker. This designer suite, requiring no further upgrades, is a rare find in a coveted location. (id:50886)
Property Details
| MLS® Number | 40661680 |
| Property Type | Single Family |
| AmenitiesNearBy | Marina, Park, Playground |
| EquipmentType | None |
| Features | Southern Exposure, Balcony |
| ParkingSpaceTotal | 2 |
| PoolType | Outdoor Pool |
| RentalEquipmentType | None |
| StorageType | Locker |
| ViewType | Lake View |
| WaterFrontType | Waterfront |
Building
| BathroomTotal | 3 |
| BedroomsAboveGround | 2 |
| BedroomsTotal | 2 |
| Amenities | Car Wash, Exercise Centre, Party Room |
| Appliances | Central Vacuum, Dishwasher, Dryer, Refrigerator, Stove, Washer, Hood Fan, Window Coverings, Garage Door Opener |
| BasementType | None |
| ConstructedDate | 2012 |
| ConstructionMaterial | Concrete Block, Concrete Walls |
| ConstructionStyleAttachment | Attached |
| CoolingType | Central Air Conditioning |
| ExteriorFinish | Concrete |
| FireplacePresent | Yes |
| FireplaceTotal | 1 |
| FoundationType | None |
| HalfBathTotal | 1 |
| HeatingType | Forced Air |
| StoriesTotal | 1 |
| SizeInterior | 1217 Sqft |
| Type | Apartment |
Parking
| Underground | |
| None |
Land
| AccessType | Road Access |
| Acreage | No |
| LandAmenities | Marina, Park, Playground |
| SizeTotalText | Unknown |
| SurfaceWater | Lake |
| ZoningDescription | Residential |
Rooms
| Level | Type | Length | Width | Dimensions |
|---|---|---|---|---|
| Main Level | 5pc Bathroom | Measurements not available | ||
| Main Level | 4pc Bathroom | Measurements not available | ||
| Main Level | 2pc Bathroom | Measurements not available | ||
| Main Level | Bedroom | 9'8'' x 11'3'' | ||
| Main Level | Primary Bedroom | 10'4'' x 19'1'' | ||
| Main Level | Kitchen | 8'2'' x 10'2'' | ||
| Main Level | Living Room | 9'10'' x 20'8'' |
Utilities
| Natural Gas | Available |
https://www.realtor.ca/real-estate/27530449/11-bronte-road-unit-417-oakville
Interested?
Contact us for more information
Anna Kang
Salesperson
231 Oak Park Blvd - Unit 400a
Oakville, Ontario L6H 7S8
Fisher Yu
Broker
231 Oak Park Blvd - Unit 400a
Oakville, Ontario L6H 7S8

